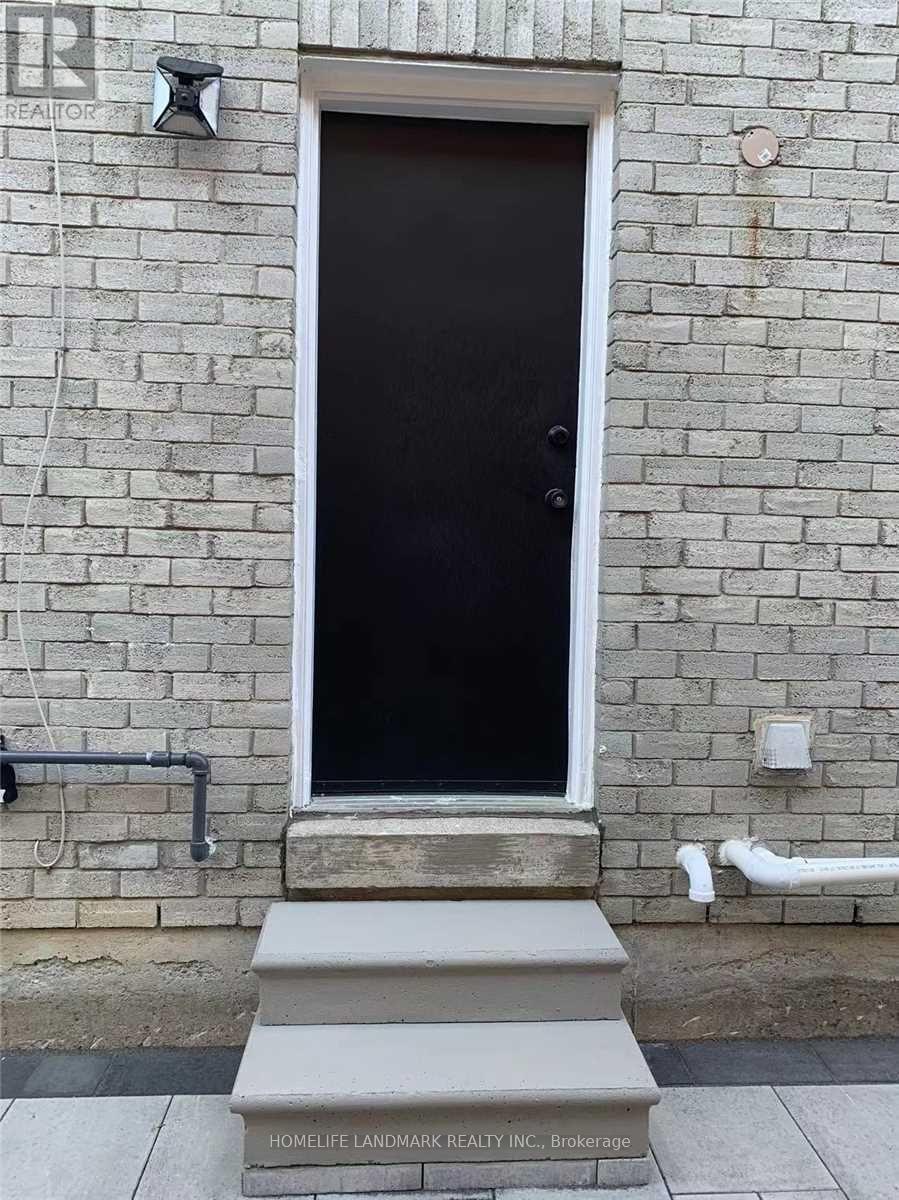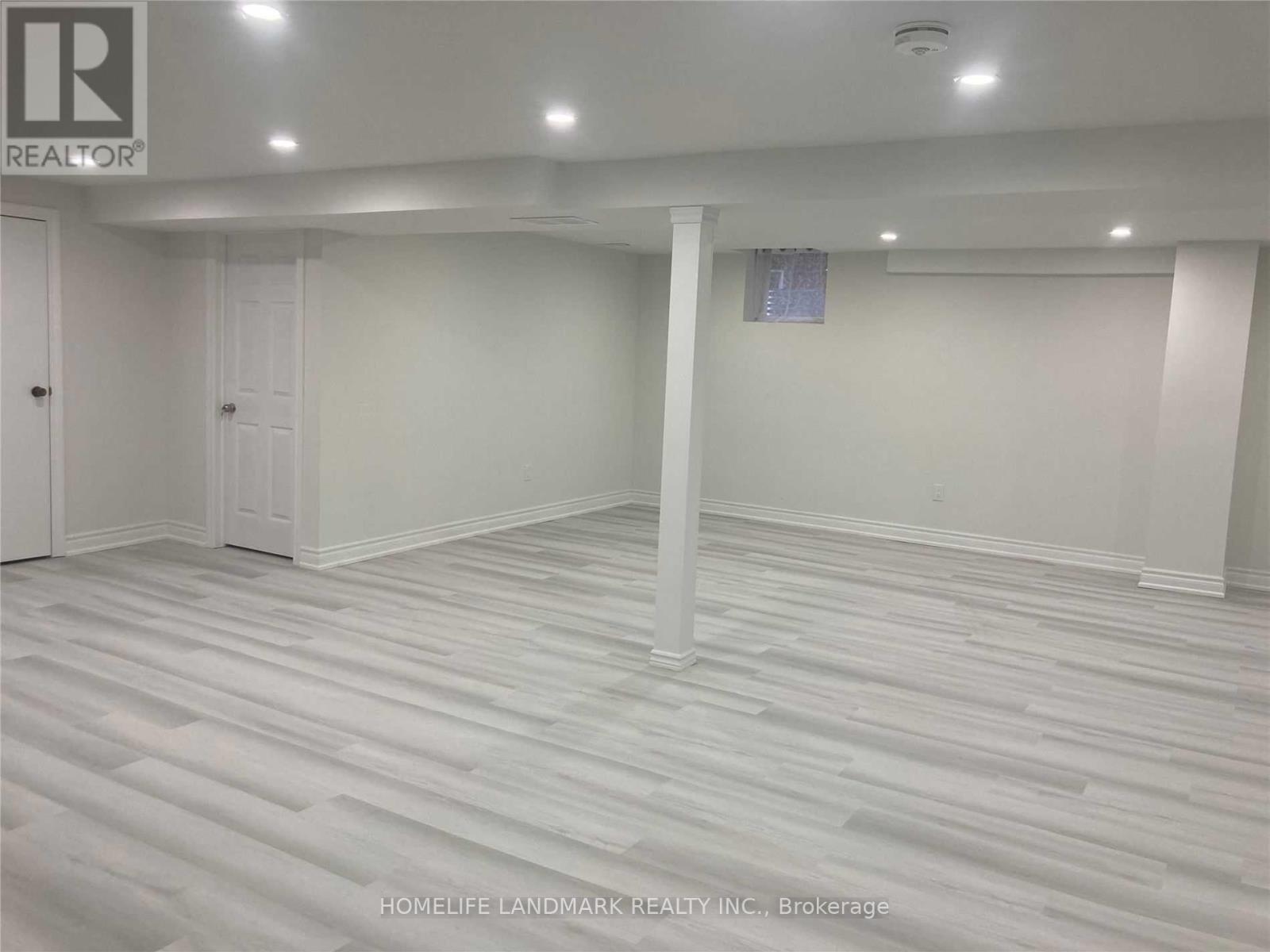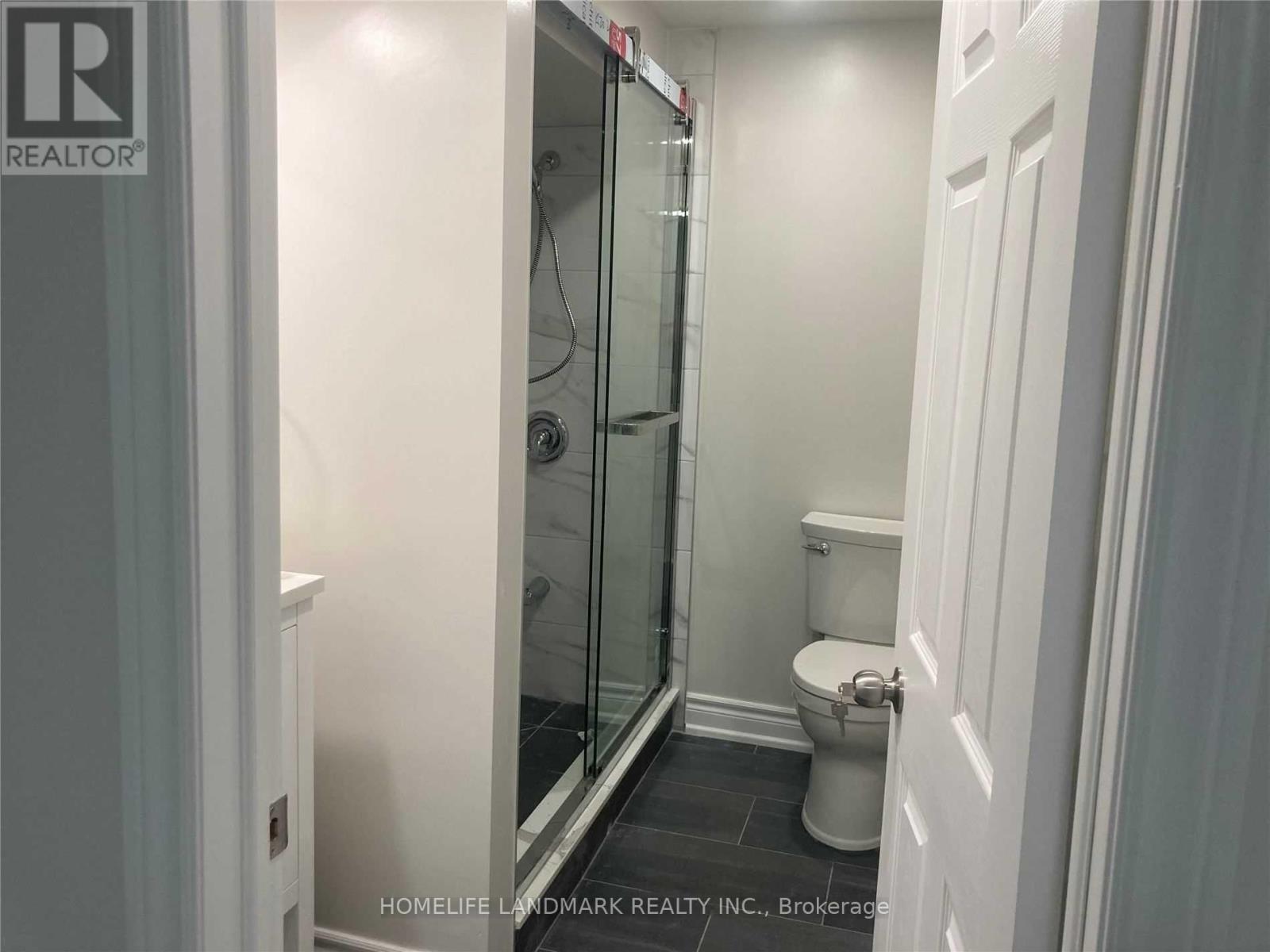(855) 500-SOLD
Info@SearchRealty.ca
Bsmt - 40 Crystal Drive Home For Sale Richmond Hill (Mill Pond), Ontario L4C 7Y4
N9505622
Instantly Display All Photos
Complete this form to instantly display all photos and information. View as many properties as you wish.
2 Bedroom
2 Bathroom
Central Air Conditioning
Forced Air
$1,950 Monthly
Renovated 2 Br And 2 Washrooms Self-Contained Basement Apartment In A Mature And Sought-After Neighborhood. Spacious And Right In The Heart Of The Picturesque Mill Pond Community. Decent And Private. Near To Public Transit, Hospital, Parks, Shopping Malls And Schools. Sep Entrance. All utilities included. 2 Parking Spot Included. **** EXTRAS **** All utilities included. 2 Parking Spot Included. (id:34792)
Property Details
| MLS® Number | N9505622 |
| Property Type | Single Family |
| Community Name | Mill Pond |
| Amenities Near By | Hospital, Park, Public Transit |
| Parking Space Total | 2 |
Building
| Bathroom Total | 2 |
| Bedrooms Above Ground | 2 |
| Bedrooms Total | 2 |
| Appliances | Dishwasher, Dryer, Range, Refrigerator, Stove, Washer |
| Basement Development | Finished |
| Basement Features | Separate Entrance |
| Basement Type | N/a (finished) |
| Construction Style Attachment | Detached |
| Cooling Type | Central Air Conditioning |
| Exterior Finish | Brick |
| Flooring Type | Laminate |
| Foundation Type | Concrete |
| Heating Fuel | Natural Gas |
| Heating Type | Forced Air |
| Stories Total | 2 |
| Type | House |
Parking
| Attached Garage |
Land
| Acreage | No |
| Land Amenities | Hospital, Park, Public Transit |
| Sewer | Sanitary Sewer |
| Size Depth | 109 Ft ,10 In |
| Size Frontage | 49 Ft ,2 In |
| Size Irregular | 49.21 X 109.91 Ft |
| Size Total Text | 49.21 X 109.91 Ft |
Rooms
| Level | Type | Length | Width | Dimensions |
|---|---|---|---|---|
| Basement | Living Room | Measurements not available | ||
| Basement | Dining Room | Measurements not available | ||
| Basement | Bedroom | Measurements not available | ||
| Basement | Bedroom 2 | Measurements not available | ||
| Basement | Kitchen | Measurements not available | ||
| Basement | Laundry Room | Measurements not available |
Utilities
| Cable | Available |
| Sewer | Available |
https://www.realtor.ca/real-estate/27567873/bsmt-40-crystal-drive-richmond-hill-mill-pond-mill-pond















