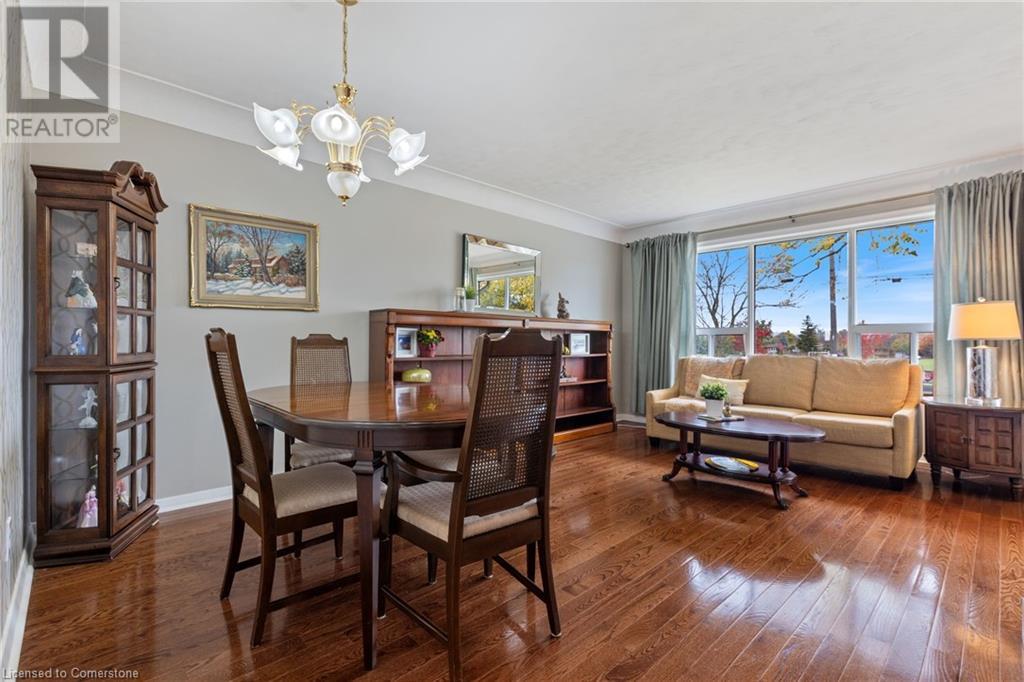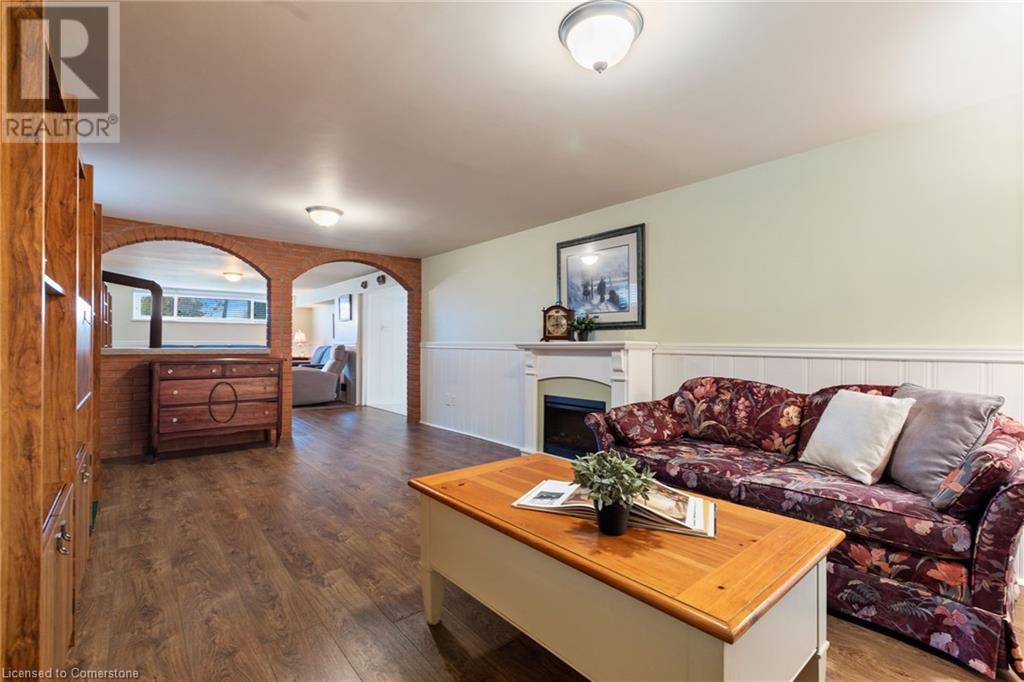3 Bedroom
2 Bathroom
1871 sqft
Bungalow
Central Air Conditioning
Forced Air
$769,000
Well-maintained brick bungalow in the highly sought-after East Mountain area of Hamilton. Features 3 spacious bedrooms, 2 full bathrooms, updated eat-in kitchen,& oversized windows that flood the home with natural light. The finished basement, with its separate entrance and high ceilings, offers versatile living spaces or potential for an in-law suite. Enjoy a large, fully fenced private yard with a gazebo, perfect for family activities. Located across from Fernwood Park on a quiet, established & upcoming street in the desirable Hampton Heights neighbourhood, this home is close to schools, hospitals, shopping, and public transport. Minutes from major highways and the Lincoln Alexander Parkway. Perfect whether you are a growing family, first-time home buyer or looking to “right-size” your home. Just like Ontario its yours to discover! (id:34792)
Property Details
|
MLS® Number
|
40670527 |
|
Property Type
|
Single Family |
|
Amenities Near By
|
Hospital, Place Of Worship, Public Transit, Schools |
|
Equipment Type
|
Water Heater |
|
Features
|
Conservation/green Belt, Paved Driveway |
|
Parking Space Total
|
2 |
|
Rental Equipment Type
|
Water Heater |
Building
|
Bathroom Total
|
2 |
|
Bedrooms Above Ground
|
3 |
|
Bedrooms Total
|
3 |
|
Appliances
|
Dryer, Microwave, Washer, Window Coverings |
|
Architectural Style
|
Bungalow |
|
Basement Development
|
Partially Finished |
|
Basement Type
|
Full (partially Finished) |
|
Constructed Date
|
1961 |
|
Construction Style Attachment
|
Detached |
|
Cooling Type
|
Central Air Conditioning |
|
Exterior Finish
|
Brick |
|
Foundation Type
|
Poured Concrete |
|
Heating Fuel
|
Natural Gas |
|
Heating Type
|
Forced Air |
|
Stories Total
|
1 |
|
Size Interior
|
1871 Sqft |
|
Type
|
House |
|
Utility Water
|
Municipal Water |
Land
|
Acreage
|
No |
|
Land Amenities
|
Hospital, Place Of Worship, Public Transit, Schools |
|
Sewer
|
Municipal Sewage System |
|
Size Depth
|
107 Ft |
|
Size Frontage
|
40 Ft |
|
Size Total Text
|
Under 1/2 Acre |
|
Zoning Description
|
Residential |
Rooms
| Level |
Type |
Length |
Width |
Dimensions |
|
Lower Level |
Utility Room |
|
|
11'8'' x 20'3'' |
|
Lower Level |
3pc Bathroom |
|
|
Measurements not available |
|
Lower Level |
Workshop |
|
|
20' x 11' |
|
Lower Level |
Laundry Room |
|
|
10' x 10'9'' |
|
Lower Level |
Games Room |
|
|
20' x 11' |
|
Lower Level |
Family Room |
|
|
19'0'' x 11'0'' |
|
Main Level |
4pc Bathroom |
|
|
Measurements not available |
|
Main Level |
Bedroom |
|
|
10'8'' x 8'10'' |
|
Main Level |
Bedroom |
|
|
9'2'' x 11'7'' |
|
Main Level |
Primary Bedroom |
|
|
10'11'' x 10'0'' |
|
Main Level |
Eat In Kitchen |
|
|
13' x 11'9'' |
|
Main Level |
Living Room/dining Room |
|
|
17'5'' x 13' |
https://www.realtor.ca/real-estate/27618973/814-tenth-avenue-hamilton







































