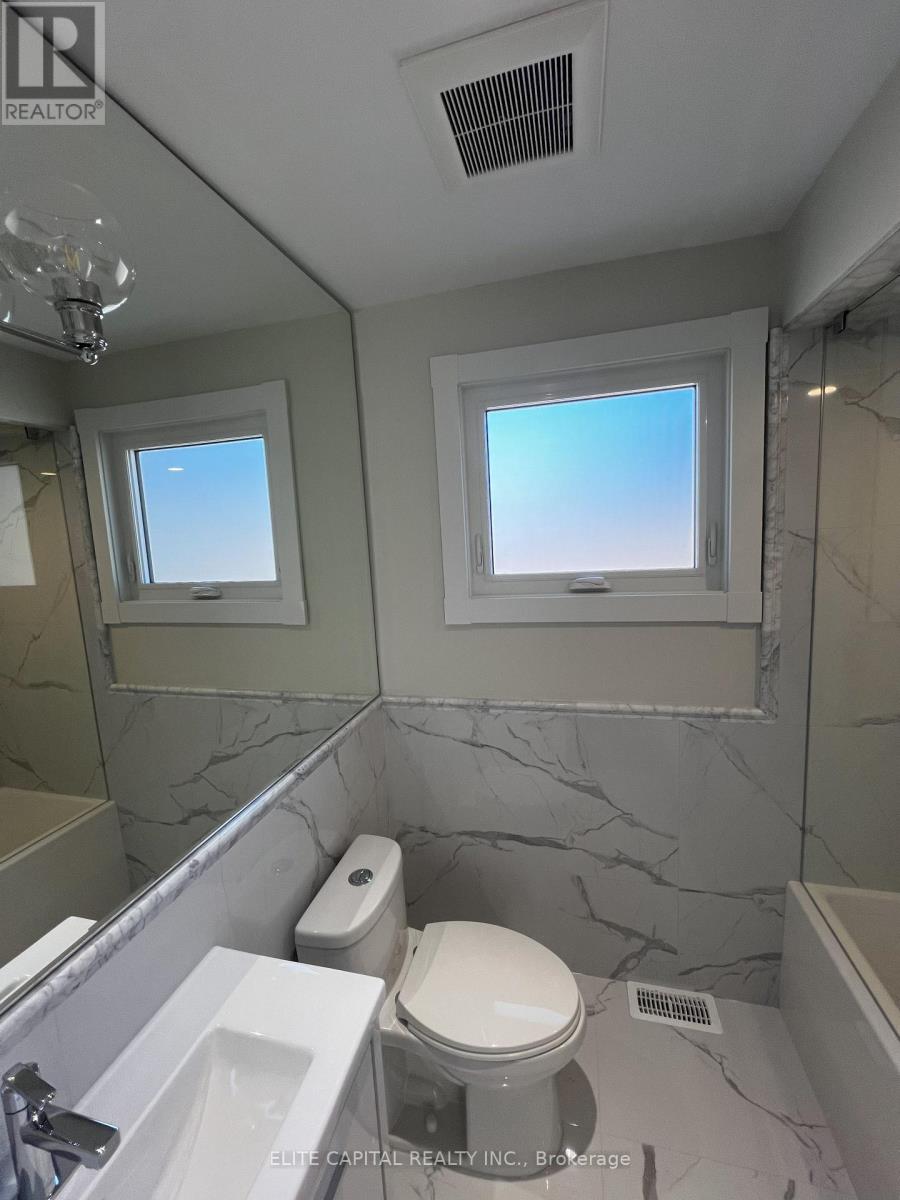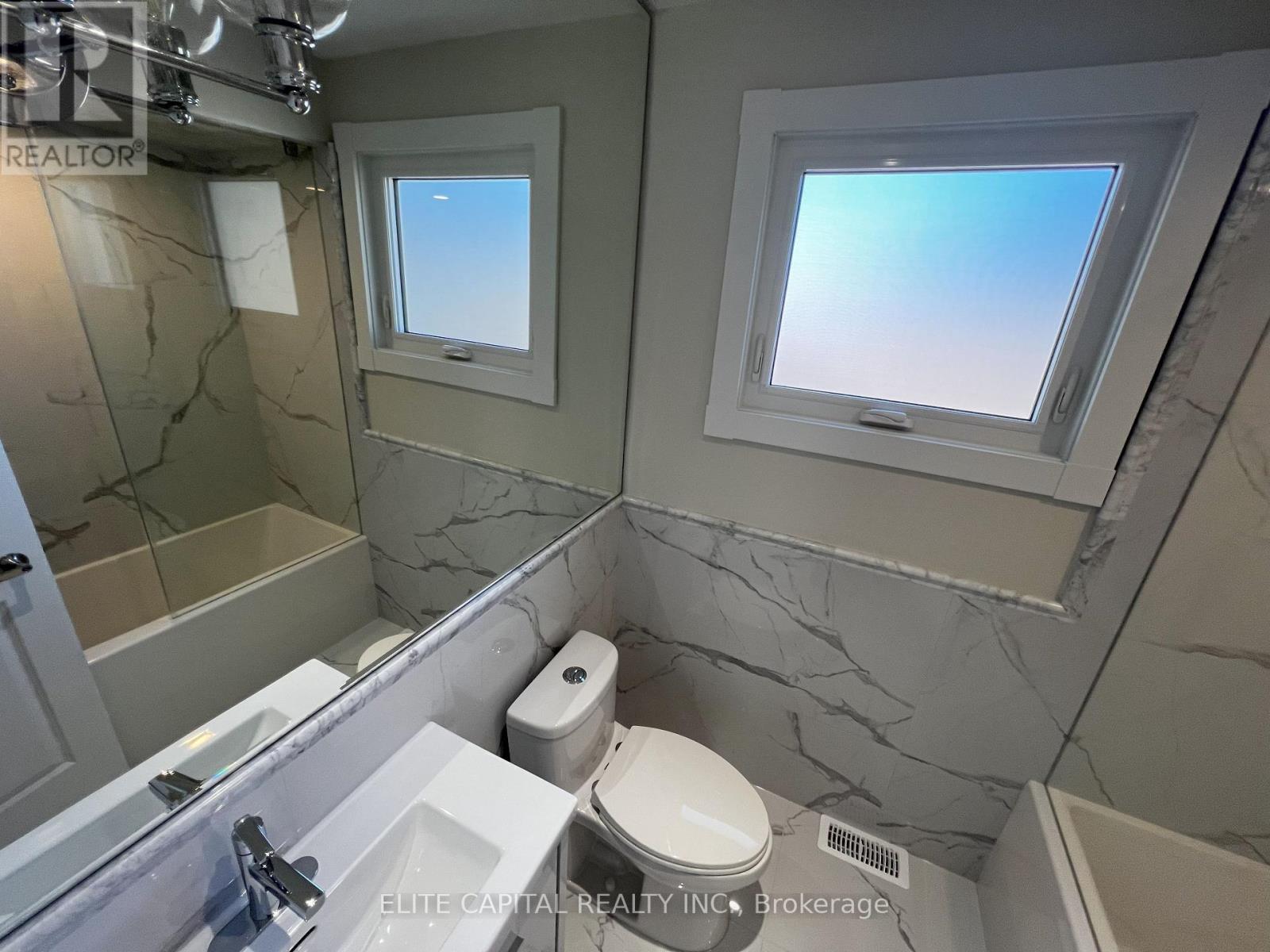6 Bedroom
3 Bathroom
Central Air Conditioning
Forced Air
$4,500 Monthly
Professionally renovated 4+2 bdrms, 3 baths w/finished basement in quiet family friendly neighbourhood. Close to all amenities. Mins. to Hwy 401, shopping centre, hospital, supermarkets, TTC & Centennial College. Bright and clean home with functional layout. Oversized living/dining rooms with large windows and walk-out to rear yard. New Kitchen/Baths. Pot lights & vinyl flooring thru-out. Fully renovated basement with 2 bedrooms & 3 pc Bath. 3 parking spaces (driveway, garage & extra spot behind garage) ** This is a linked property.** **** EXTRAS **** Washer, Dryer, S/S Fridge, Stove, Exhaust Hood, CAC, Built -in Dishwasher, window coverings, electric light fixtures, garage door opener w/remote (id:34792)
Property Details
|
MLS® Number
|
E9505950 |
|
Property Type
|
Single Family |
|
Community Name
|
Malvern |
|
Parking Space Total
|
3 |
Building
|
Bathroom Total
|
3 |
|
Bedrooms Above Ground
|
4 |
|
Bedrooms Below Ground
|
2 |
|
Bedrooms Total
|
6 |
|
Basement Development
|
Finished |
|
Basement Type
|
N/a (finished) |
|
Construction Style Attachment
|
Detached |
|
Cooling Type
|
Central Air Conditioning |
|
Exterior Finish
|
Brick, Aluminum Siding |
|
Flooring Type
|
Laminate, Ceramic |
|
Foundation Type
|
Concrete |
|
Heating Fuel
|
Natural Gas |
|
Heating Type
|
Forced Air |
|
Stories Total
|
2 |
|
Type
|
House |
|
Utility Water
|
Municipal Water |
Parking
Land
|
Acreage
|
No |
|
Sewer
|
Sanitary Sewer |
|
Size Depth
|
128 Ft ,9 In |
|
Size Frontage
|
42 Ft ,5 In |
|
Size Irregular
|
42.48 X 128.79 Ft |
|
Size Total Text
|
42.48 X 128.79 Ft |
Rooms
| Level |
Type |
Length |
Width |
Dimensions |
|
Second Level |
Bedroom |
2.84 m |
3.88 m |
2.84 m x 3.88 m |
|
Second Level |
Bedroom 2 |
3 m |
2.87 m |
3 m x 2.87 m |
|
Second Level |
Bedroom 3 |
2.72 m |
3.33 m |
2.72 m x 3.33 m |
|
Second Level |
Bedroom 4 |
4.6 m |
2.84 m |
4.6 m x 2.84 m |
|
Basement |
Bedroom 2 |
4.06 m |
3.05 m |
4.06 m x 3.05 m |
|
Basement |
Recreational, Games Room |
3.81 m |
2.39 m |
3.81 m x 2.39 m |
|
Basement |
Bedroom |
4.06 m |
3.3 m |
4.06 m x 3.3 m |
|
Main Level |
Living Room |
4.54 m |
5.74 m |
4.54 m x 5.74 m |
|
Main Level |
Dining Room |
4.54 m |
5.74 m |
4.54 m x 5.74 m |
|
Main Level |
Kitchen |
3.71 m |
3.81 m |
3.71 m x 3.81 m |
Utilities
|
Cable
|
Available |
|
Sewer
|
Available |
https://www.realtor.ca/real-estate/27568727/69-hutcherson-square-toronto-malvern-malvern




























