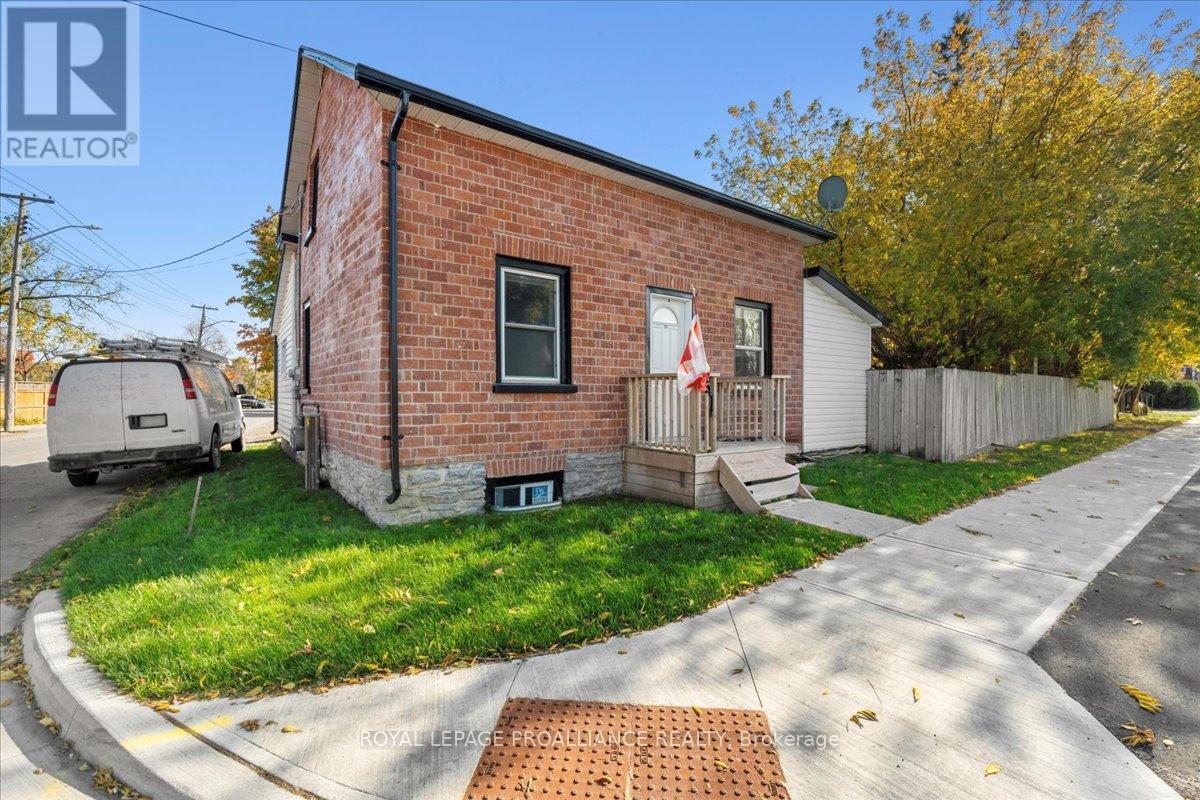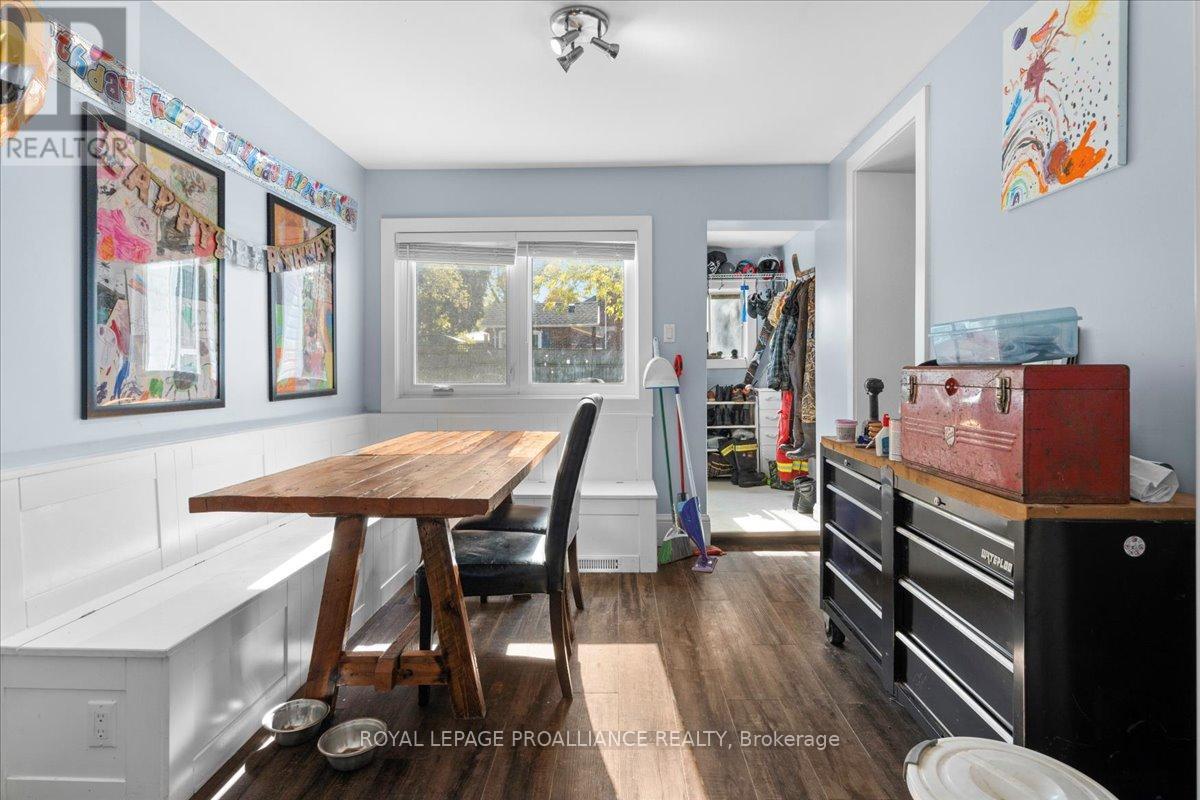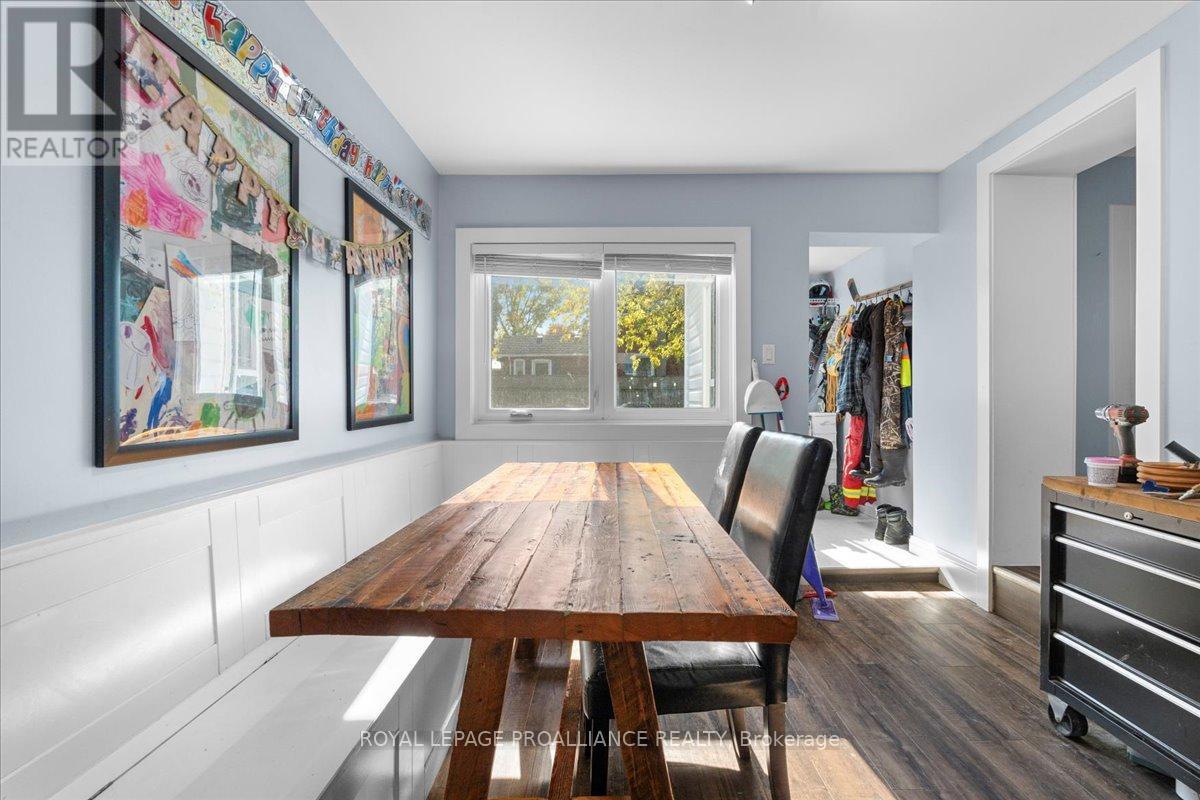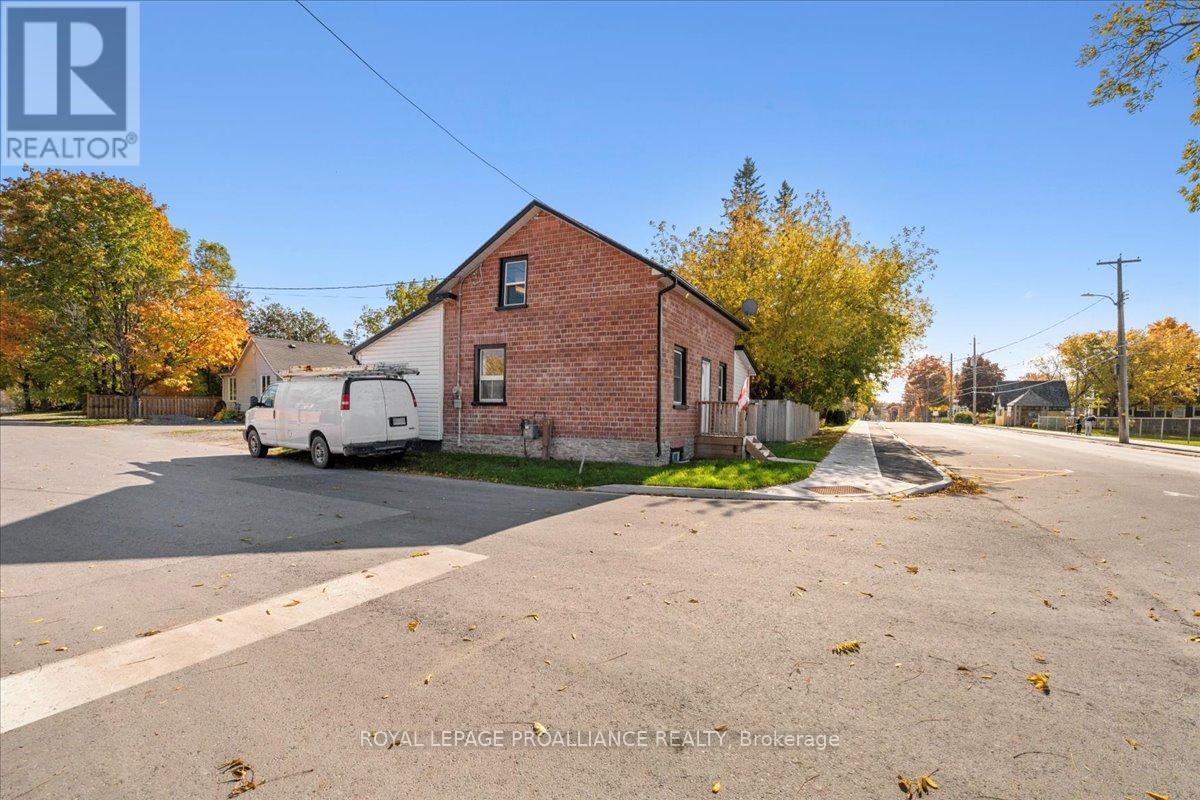3 Bedroom
1 Bathroom
Forced Air
$475,000
Charming 3-bedroom century home located on Picton Main Street in the heart of Prince Edward County. Perfectly situated across from the Crystal Palace, arena, skate park, splash pad, and curling club, this home offers unparalleled convenience. Just a short stroll to the vibrant Main Street with its boutiques, restaurants, and shops, you'll enjoy the best of county living. The property features a detached garage and a low-maintenance yard, ideal for those seeking a blend of historic charm and modern conveniences in a prime location. **** EXTRAS **** Must give tenant property notice for closing. (id:34792)
Property Details
|
MLS® Number
|
X9506049 |
|
Property Type
|
Single Family |
|
Community Name
|
Picton |
|
Parking Space Total
|
4 |
Building
|
Bathroom Total
|
1 |
|
Bedrooms Above Ground
|
3 |
|
Bedrooms Total
|
3 |
|
Basement Development
|
Unfinished |
|
Basement Type
|
N/a (unfinished) |
|
Construction Style Attachment
|
Detached |
|
Exterior Finish
|
Brick, Vinyl Siding |
|
Foundation Type
|
Stone |
|
Heating Fuel
|
Natural Gas |
|
Heating Type
|
Forced Air |
|
Stories Total
|
2 |
|
Type
|
House |
|
Utility Water
|
Municipal Water |
Parking
Land
|
Acreage
|
No |
|
Sewer
|
Sanitary Sewer |
|
Size Depth
|
78 Ft ,11 In |
|
Size Frontage
|
55 Ft ,5 In |
|
Size Irregular
|
55.43 X 78.96 Ft |
|
Size Total Text
|
55.43 X 78.96 Ft|under 1/2 Acre |
|
Zoning Description
|
R1-69 |
Rooms
| Level |
Type |
Length |
Width |
Dimensions |
|
Second Level |
Bedroom 2 |
2.7 m |
4.5 m |
2.7 m x 4.5 m |
|
Second Level |
Bedroom 3 |
2.8 m |
4.9 m |
2.8 m x 4.9 m |
|
Main Level |
Bathroom |
2 m |
5.6 m |
2 m x 5.6 m |
|
Main Level |
Bedroom |
2.9 m |
3.6 m |
2.9 m x 3.6 m |
|
Main Level |
Dining Room |
3.7 m |
3 m |
3.7 m x 3 m |
|
Main Level |
Living Room |
3.3 m |
5.4 m |
3.3 m x 5.4 m |
|
Main Level |
Mud Room |
2.1 m |
4.5 m |
2.1 m x 4.5 m |
|
Other |
Kitchen |
3.2 m |
2.9 m |
3.2 m x 2.9 m |
https://www.realtor.ca/real-estate/27568744/374-main-street-prince-edward-county-picton-picton




























