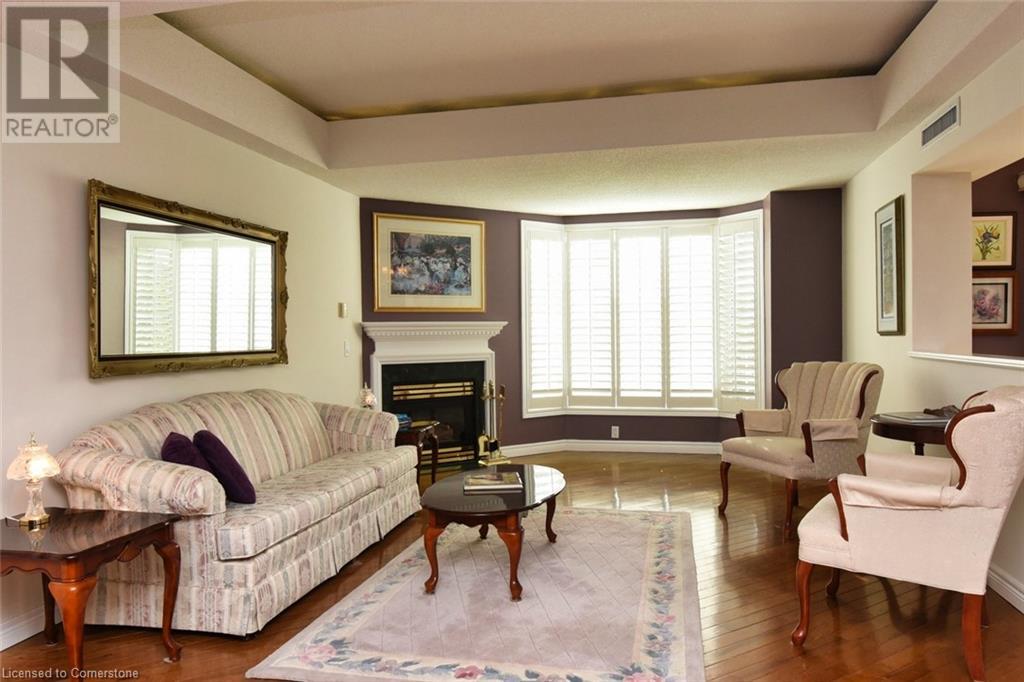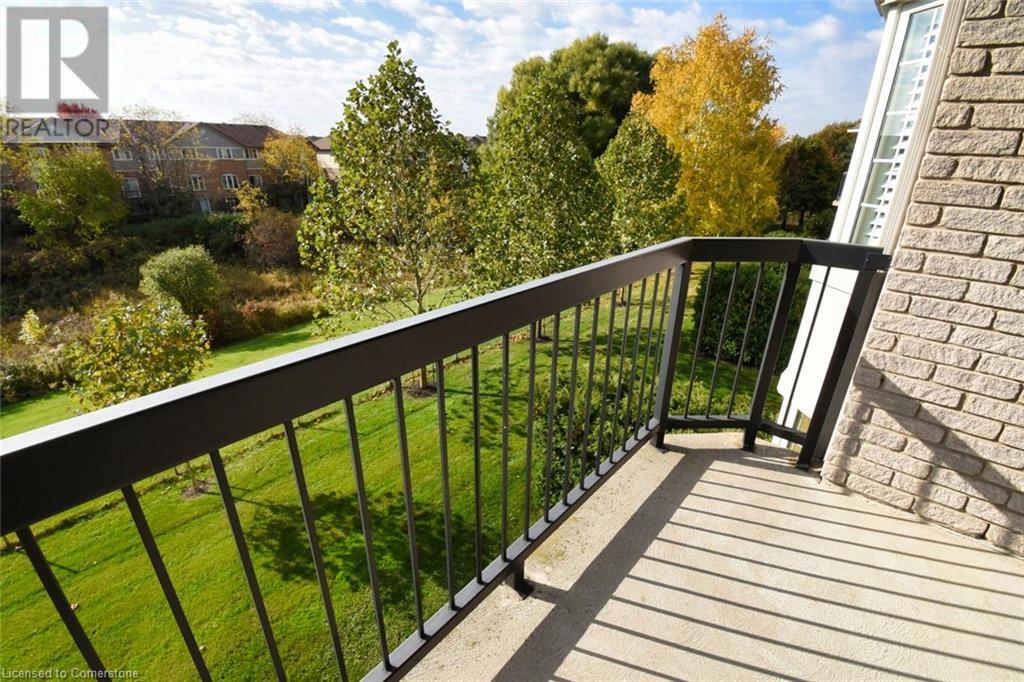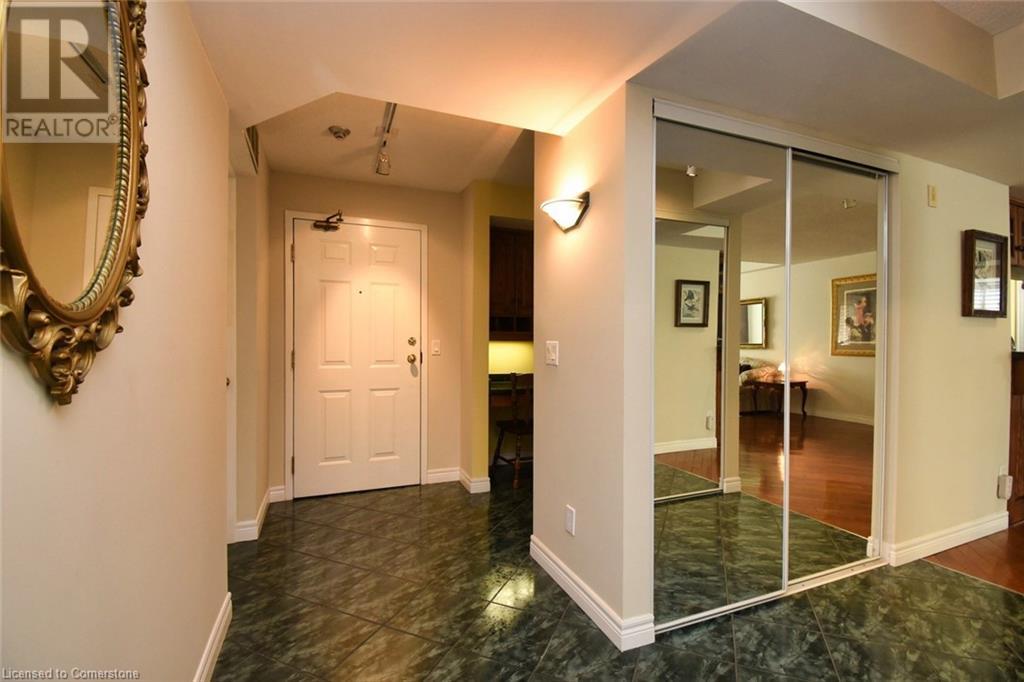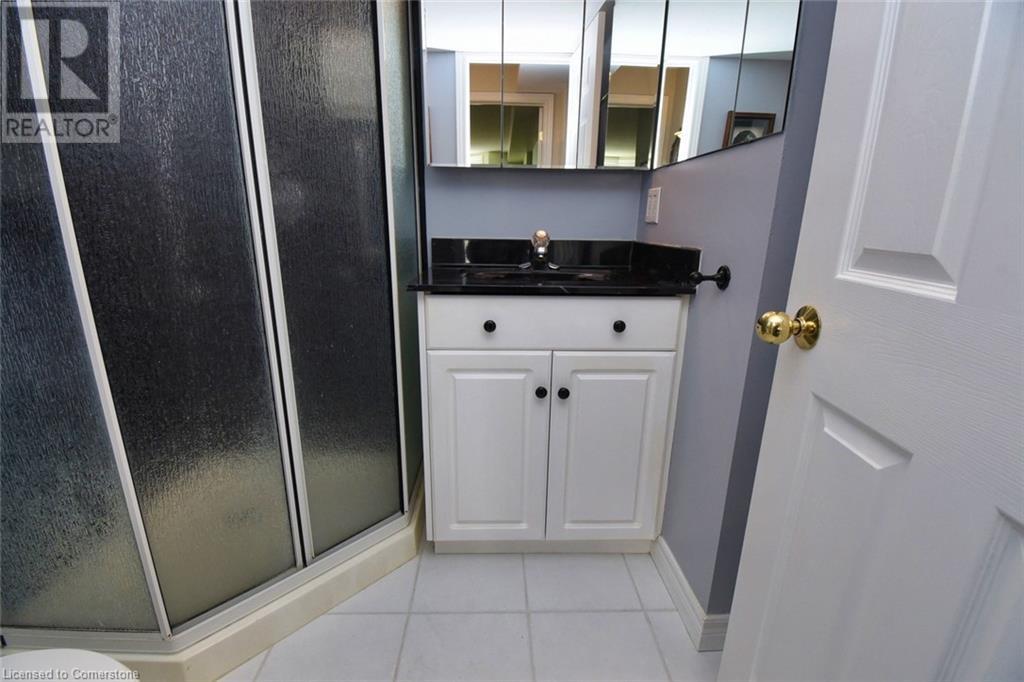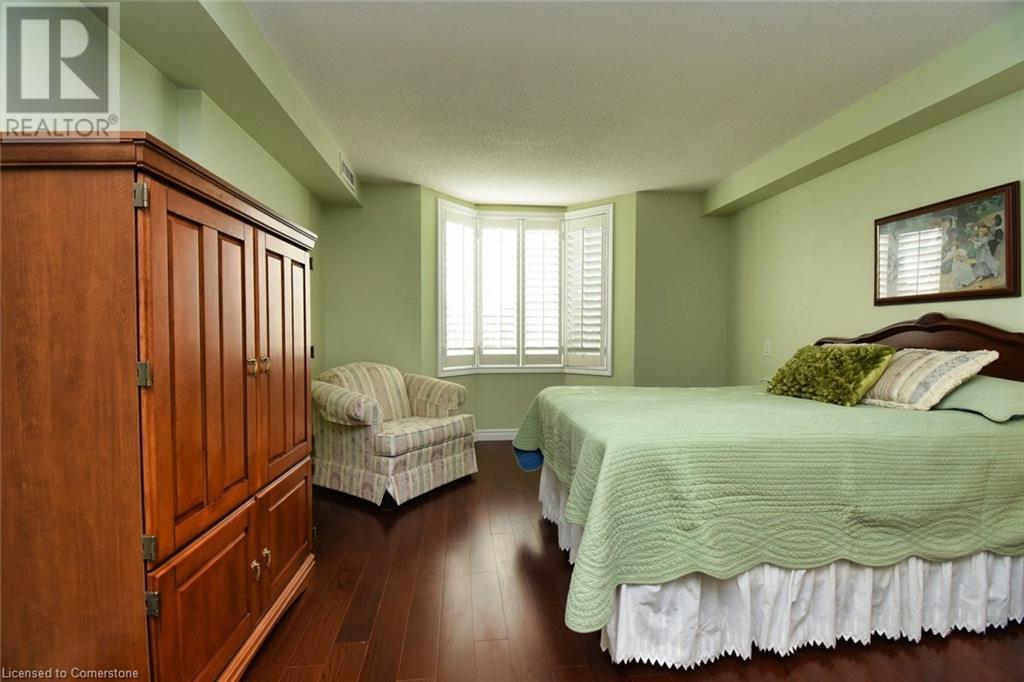980 Golf Links Road Unit# 309 Home For Sale Ancaster, Ontario L9K 1J8
40662557
Instantly Display All Photos
Complete this form to instantly display all photos and information. View as many properties as you wish.
$739,900Maintenance, Insurance, Landscaping, Property Management, Water, Parking
$815.58 Monthly
Maintenance, Insurance, Landscaping, Property Management, Water, Parking
$815.58 MonthlyAncaster Gardens, top floor corner back unit. 1625 sq. ft. of living space. Custom floor plan, bright and spacious. The unit features hardwood floors, ample storage, California shutters, gas fireplace, recessed lighting in living room, kitchen with breakfast bar, granite countertops, gas cooktop, eat in area with extra built in cupboards, balcony access from separate dining room, den and spacious living room with bay window overlooking green space. The large primary bedroom has double closets and a 4 piece ensuite. There is in suite laundry and a 3 piece main bath. The unit also has 2 underground parking spaces, #5 (tandem)and attached store room. There is a car wash bay and party room. Close to shopping, public transit and highway access. (id:34792)
Property Details
| MLS® Number | 40662557 |
| Property Type | Single Family |
| Amenities Near By | Golf Nearby, Hospital, Public Transit, Schools, Shopping |
| Equipment Type | Water Heater |
| Features | Southern Exposure, Balcony |
| Parking Space Total | 2 |
| Rental Equipment Type | Water Heater |
| Storage Type | Locker |
Building
| Bathroom Total | 2 |
| Bedrooms Above Ground | 1 |
| Bedrooms Below Ground | 1 |
| Bedrooms Total | 2 |
| Amenities | Car Wash, Party Room |
| Appliances | Dishwasher, Dryer, Freezer, Oven - Built-in, Refrigerator, Washer, Gas Stove(s), Hood Fan, Window Coverings |
| Basement Type | None |
| Constructed Date | 1997 |
| Construction Style Attachment | Attached |
| Cooling Type | Central Air Conditioning |
| Exterior Finish | Brick, Stucco |
| Fire Protection | Smoke Detectors |
| Fireplace Present | Yes |
| Fireplace Total | 1 |
| Heating Fuel | Natural Gas |
| Heating Type | Forced Air |
| Stories Total | 1 |
| Size Interior | 1625 Sqft |
| Type | Apartment |
| Utility Water | Municipal Water |
Parking
| Underground | |
| Visitor Parking |
Land
| Access Type | Road Access, Highway Access |
| Acreage | No |
| Land Amenities | Golf Nearby, Hospital, Public Transit, Schools, Shopping |
| Sewer | Municipal Sewage System |
| Size Total Text | Unknown |
| Zoning Description | C5 |
Rooms
| Level | Type | Length | Width | Dimensions |
|---|---|---|---|---|
| Main Level | Laundry Room | Measurements not available | ||
| Main Level | 3pc Bathroom | Measurements not available | ||
| Main Level | 4pc Bathroom | Measurements not available | ||
| Main Level | Primary Bedroom | 18'2'' x 12'2'' | ||
| Main Level | Breakfast | 9'4'' | ||
| Main Level | Kitchen | 16'3'' x 9'4'' | ||
| Main Level | Den | 19'7'' x 13'5'' | ||
| Main Level | Dining Room | 14'5'' x 10'4'' | ||
| Main Level | Living Room | 27'1'' x 13'0'' |
https://www.realtor.ca/real-estate/27569080/980-golf-links-road-unit-309-ancaster






