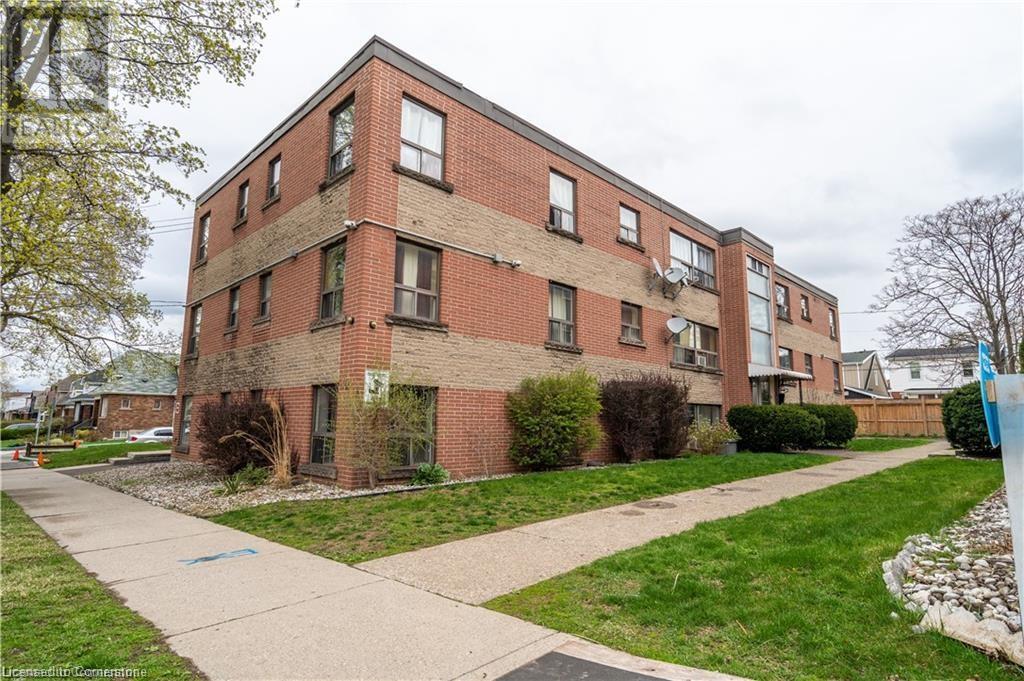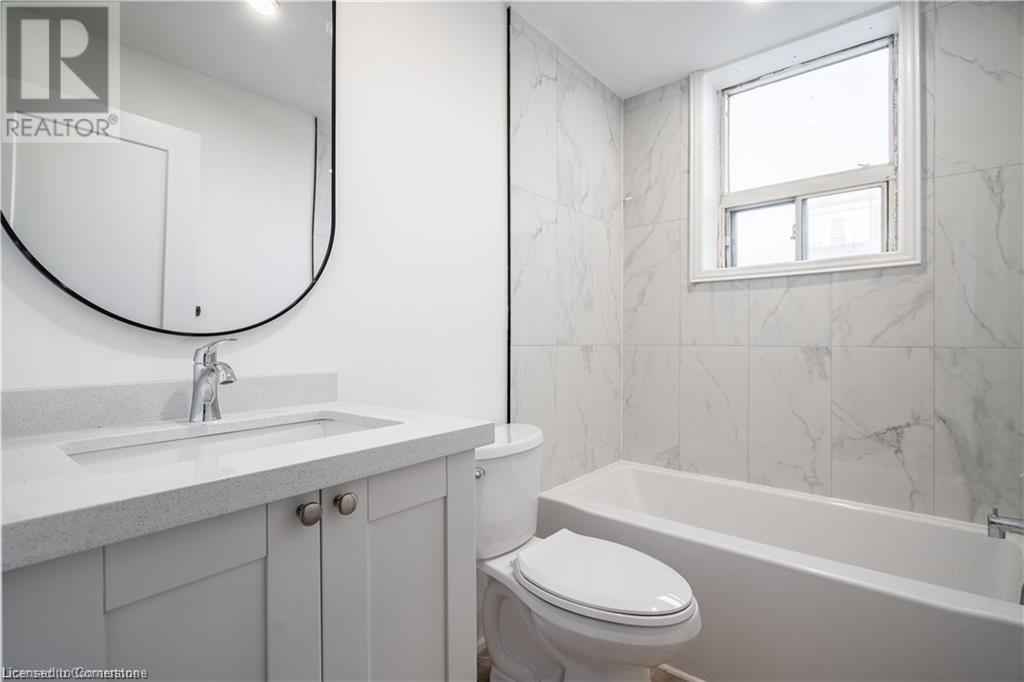(855) 500-SOLD
Info@SearchRealty.ca
165 Park Row S Unit# 1 Home For Sale Hamilton, Ontario L8K 2K1
40677856
Instantly Display All Photos
Complete this form to instantly display all photos and information. View as many properties as you wish.
2 Bedroom
1 Bathroom
725 sqft
None
$1,800 Monthly
2 bedroom, 1 bathroom apartment for lease in a great neighbourhood, close to schools and Gage Park! Be the first to live in this stunning unit after it was professionally redone with quality finishes. Appliances to be installed before move-in. Available for occupancy now! (id:34792)
Property Details
| MLS® Number | 40677856 |
| Property Type | Single Family |
| Amenities Near By | Park, Public Transit |
| Equipment Type | None |
| Features | Paved Driveway, Laundry- Coin Operated, No Pet Home |
| Rental Equipment Type | None |
Building
| Bathroom Total | 1 |
| Bedrooms Above Ground | 2 |
| Bedrooms Total | 2 |
| Appliances | Refrigerator, Stove |
| Basement Type | None |
| Construction Style Attachment | Attached |
| Cooling Type | None |
| Exterior Finish | Brick |
| Fire Protection | None |
| Foundation Type | Unknown |
| Heating Fuel | Electric |
| Stories Total | 1 |
| Size Interior | 725 Sqft |
| Type | Apartment |
| Utility Water | Municipal Water |
Land
| Acreage | No |
| Land Amenities | Park, Public Transit |
| Sewer | Municipal Sewage System |
| Size Depth | 120 Ft |
| Size Frontage | 58 Ft |
| Size Total Text | Under 1/2 Acre |
| Zoning Description | R |
Rooms
| Level | Type | Length | Width | Dimensions |
|---|---|---|---|---|
| Main Level | 4pc Bathroom | Measurements not available | ||
| Main Level | Bedroom | 8'10'' x 11'7'' | ||
| Main Level | Primary Bedroom | 14'1'' x 10'3'' | ||
| Main Level | Kitchen | 12'3'' x 4'0'' | ||
| Main Level | Living Room | 14'7'' x 15'3'' |
https://www.realtor.ca/real-estate/27654254/165-park-row-s-unit-1-hamilton












