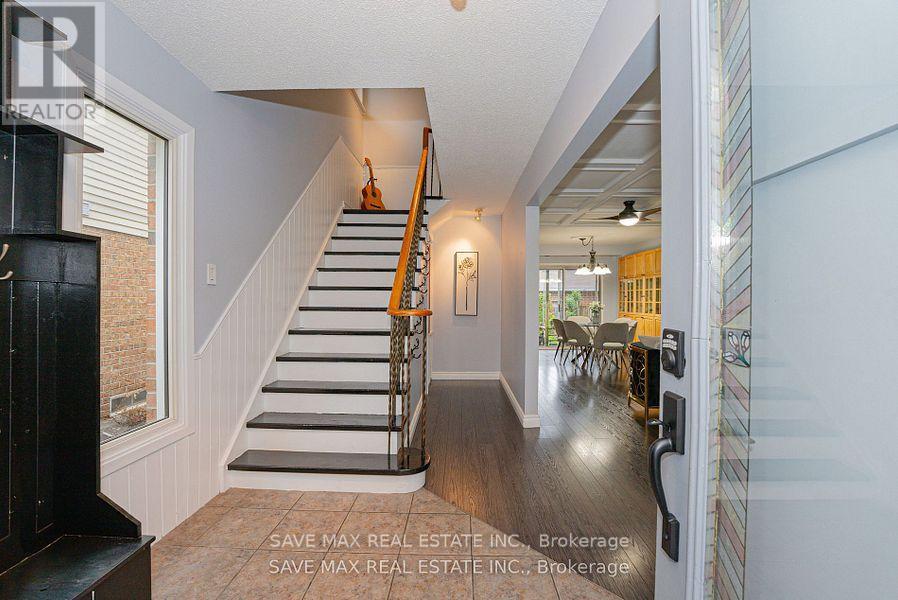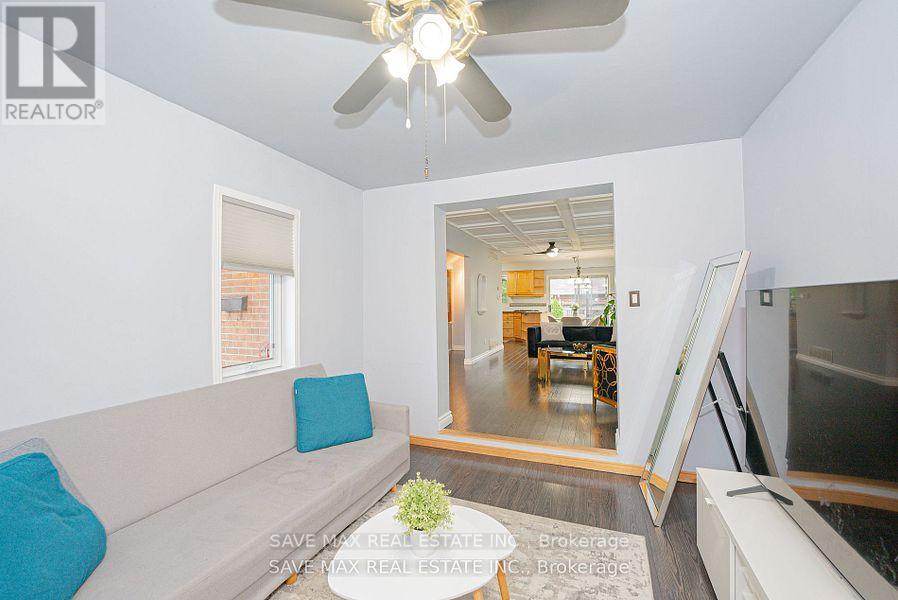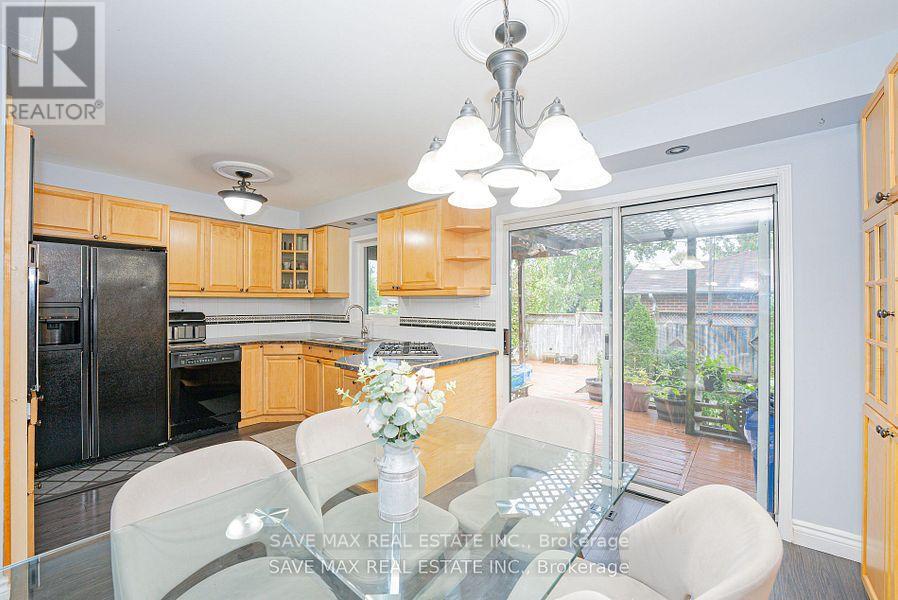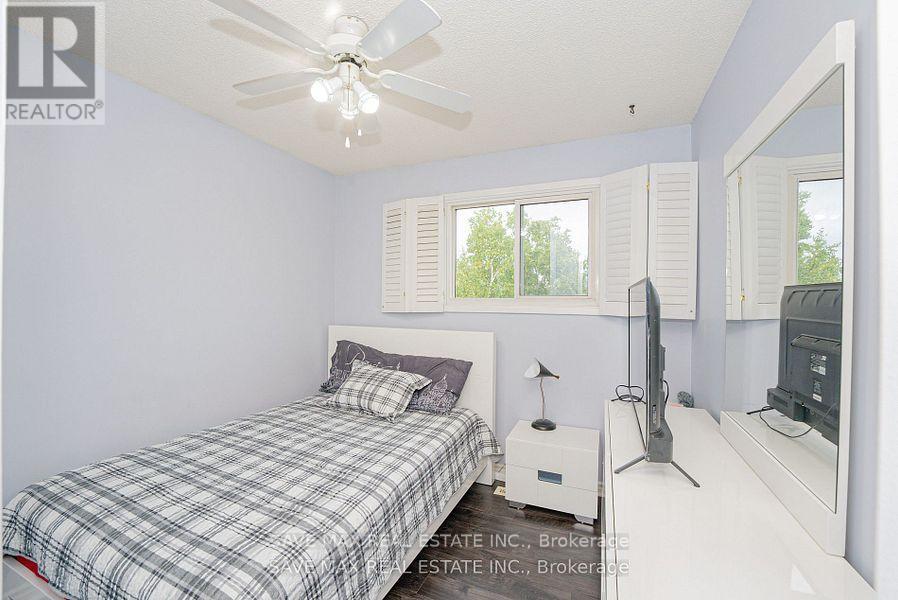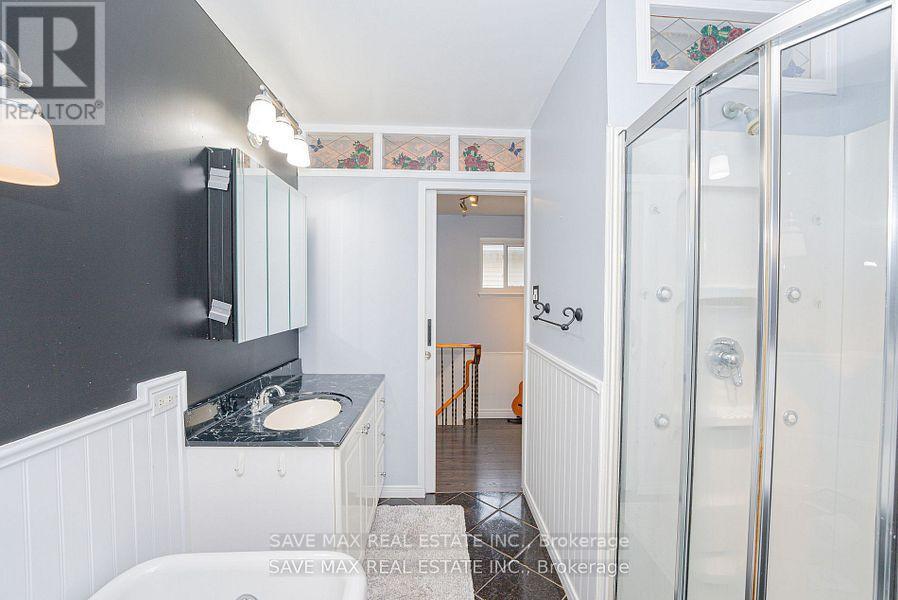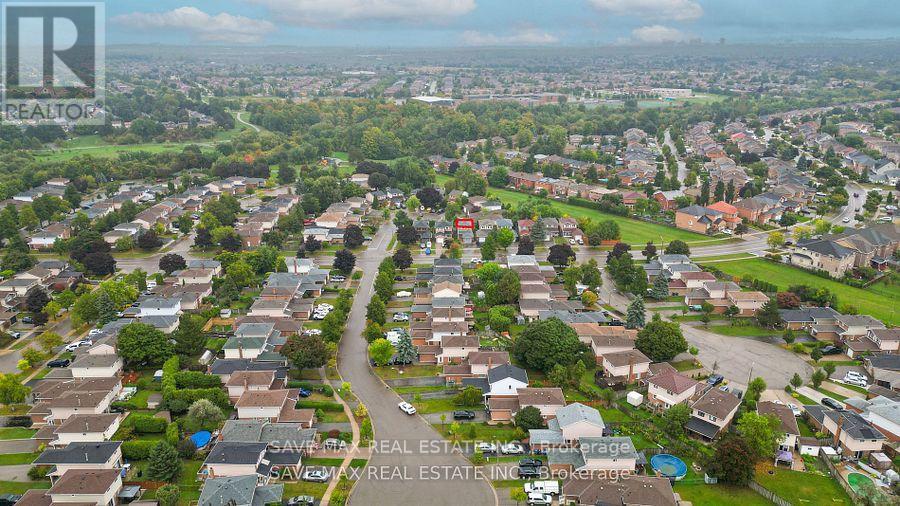3 Bedroom
2 Bathroom
Fireplace
Central Air Conditioning
Forced Air
$959,900
Great Opportunity To Be The Owner Of This Gorgeous Detached Home, Featuring A Large Living Room & Dining Room With Elegant Laminate Floors. Warm & Inviting Family Room With Cozy Fireplace. Family Size Eat-In Kitchen With Maple Cabinets, Under Cabinet Lighting, Pot Drawers, Built In Oven & Gas Stove Top. Upper Level Boasts 3 Bedrooms & Renovated Bathroom With Soaker Tub & Separate Shower. Nicely Newly Finished Basement With Large Rec. Room Which Can Be The 4Th Bedroom, Pot Lights, 3Pc Bathroom & Storage Area. Private Yard With Deck & Interlock Patio. Furnace & Ac Replaced 2021, Roof 2020 Close To Schools, Shopping, Easy Access To Public Transit & 410Hwy. (id:34792)
Property Details
|
MLS® Number
|
W9511374 |
|
Property Type
|
Single Family |
|
Community Name
|
Heart Lake West |
|
Parking Space Total
|
4 |
Building
|
Bathroom Total
|
2 |
|
Bedrooms Above Ground
|
3 |
|
Bedrooms Total
|
3 |
|
Appliances
|
Dishwasher, Dryer, Refrigerator, Stove, Washer, Window Coverings |
|
Basement Development
|
Finished |
|
Basement Type
|
N/a (finished) |
|
Construction Style Attachment
|
Detached |
|
Cooling Type
|
Central Air Conditioning |
|
Exterior Finish
|
Brick |
|
Fireplace Present
|
Yes |
|
Flooring Type
|
Laminate |
|
Foundation Type
|
Poured Concrete |
|
Heating Fuel
|
Natural Gas |
|
Heating Type
|
Forced Air |
|
Stories Total
|
2 |
|
Type
|
House |
|
Utility Water
|
Municipal Water |
Parking
Land
|
Acreage
|
No |
|
Sewer
|
Sanitary Sewer |
|
Size Depth
|
100 Ft |
|
Size Frontage
|
30 Ft |
|
Size Irregular
|
30 X 100 Ft |
|
Size Total Text
|
30 X 100 Ft |
Rooms
| Level |
Type |
Length |
Width |
Dimensions |
|
Second Level |
Primary Bedroom |
4.31 m |
3.02 m |
4.31 m x 3.02 m |
|
Second Level |
Bedroom 2 |
3.09 m |
2.77 m |
3.09 m x 2.77 m |
|
Second Level |
Bedroom 3 |
3.07 m |
2.77 m |
3.07 m x 2.77 m |
|
Basement |
Recreational, Games Room |
5.68 m |
4.24 m |
5.68 m x 4.24 m |
|
Main Level |
Kitchen |
5.15 m |
2.71 m |
5.15 m x 2.71 m |
|
Main Level |
Living Room |
3.23 m |
3.17 m |
3.23 m x 3.17 m |
|
Main Level |
Dining Room |
3.17 m |
2.4 m |
3.17 m x 2.4 m |
|
Main Level |
Family Room |
3.82 m |
3.06 m |
3.82 m x 3.06 m |
https://www.realtor.ca/real-estate/27582171/181-sunforest-drive-brampton-heart-lake-west-heart-lake-west




