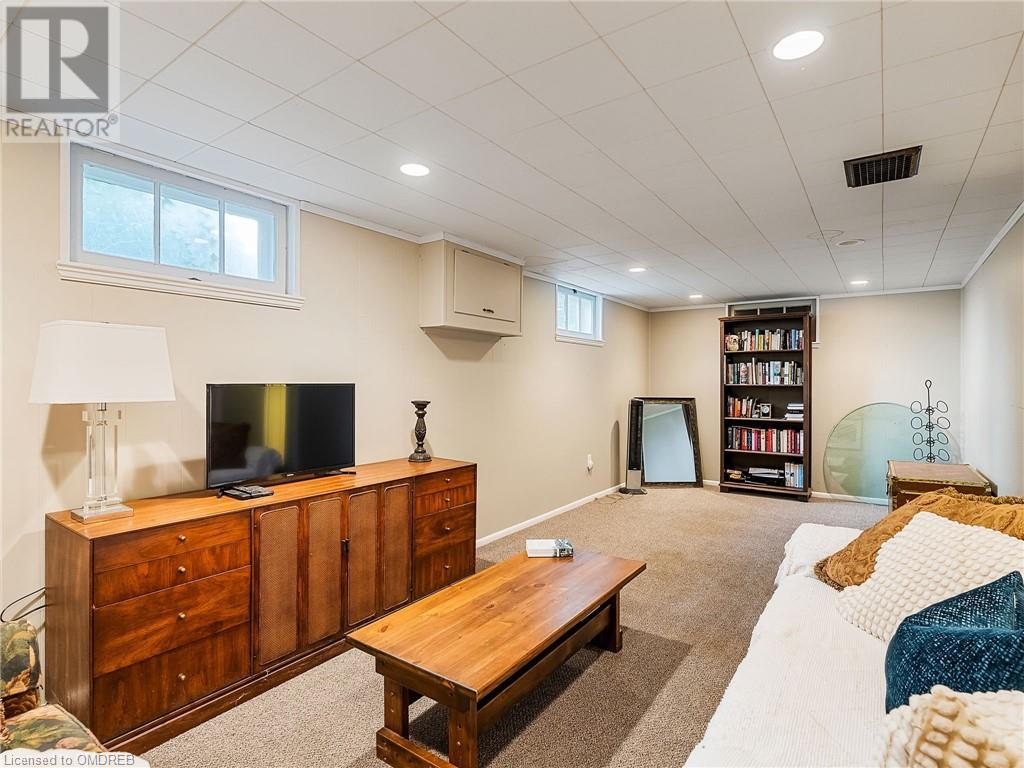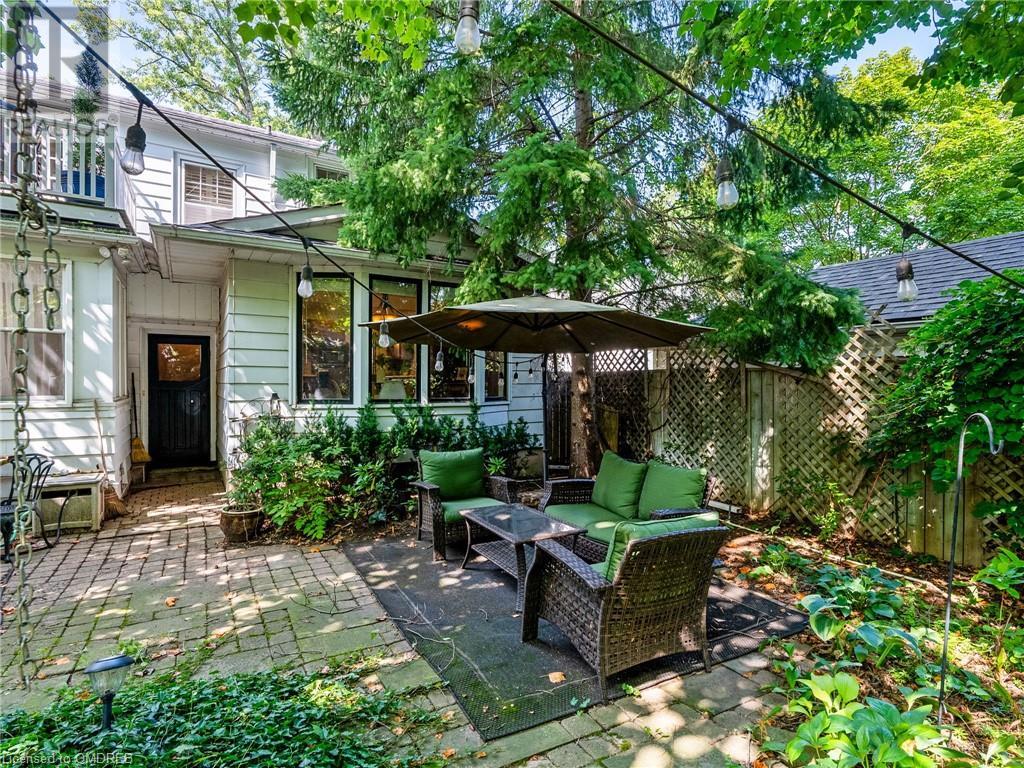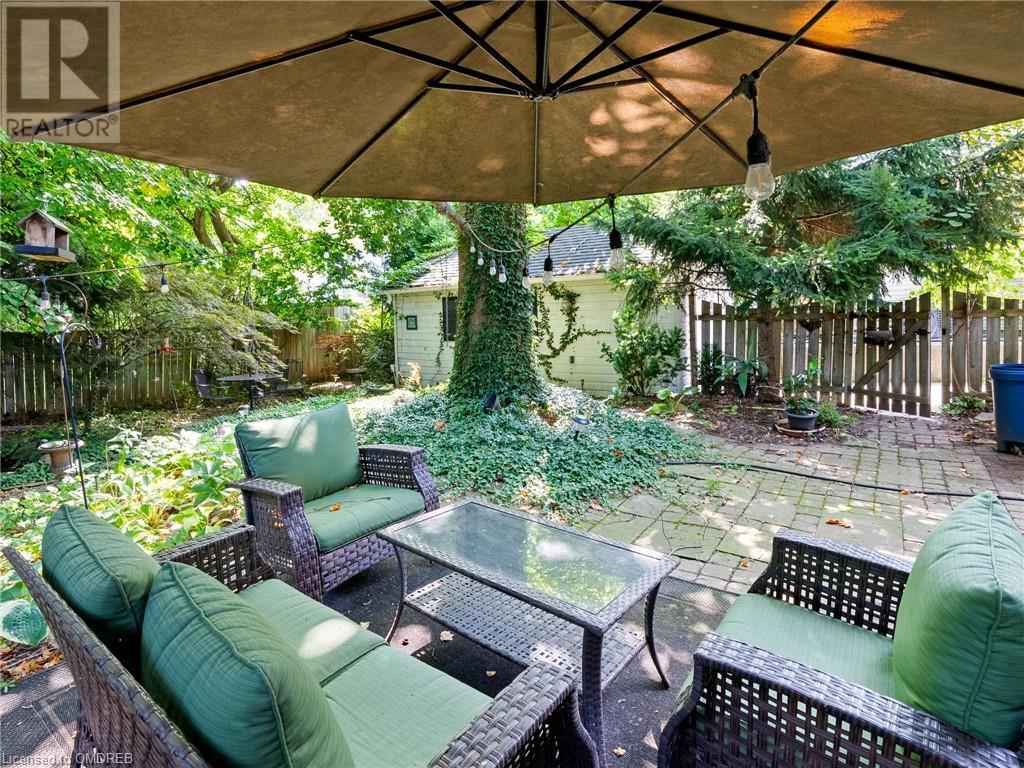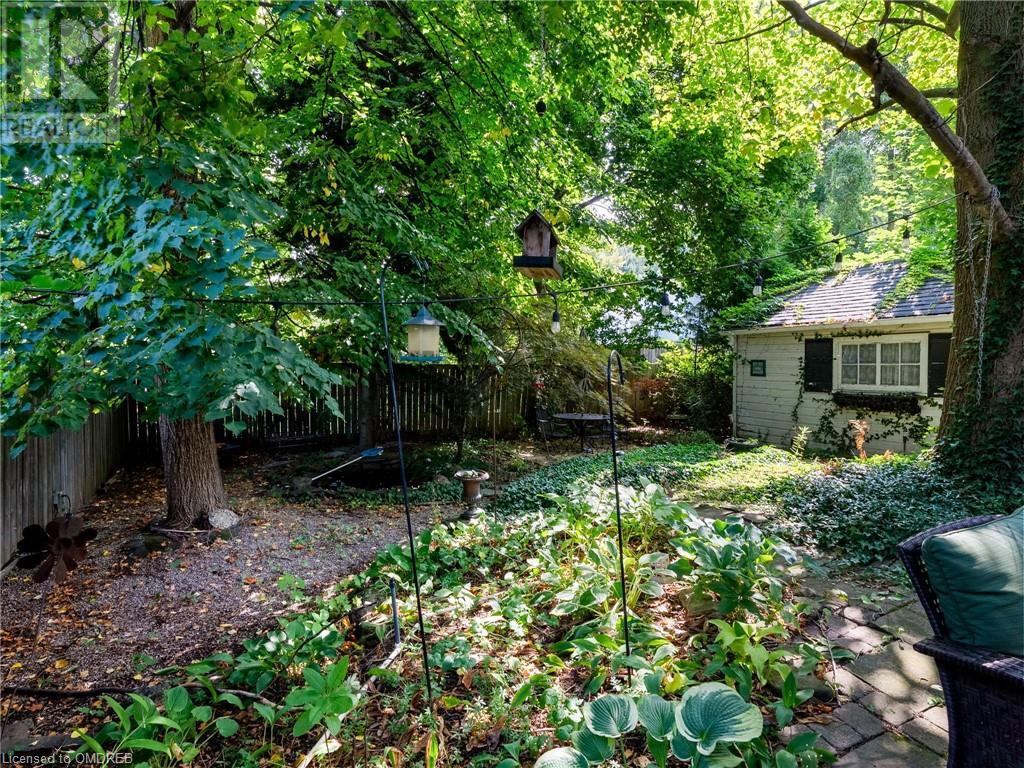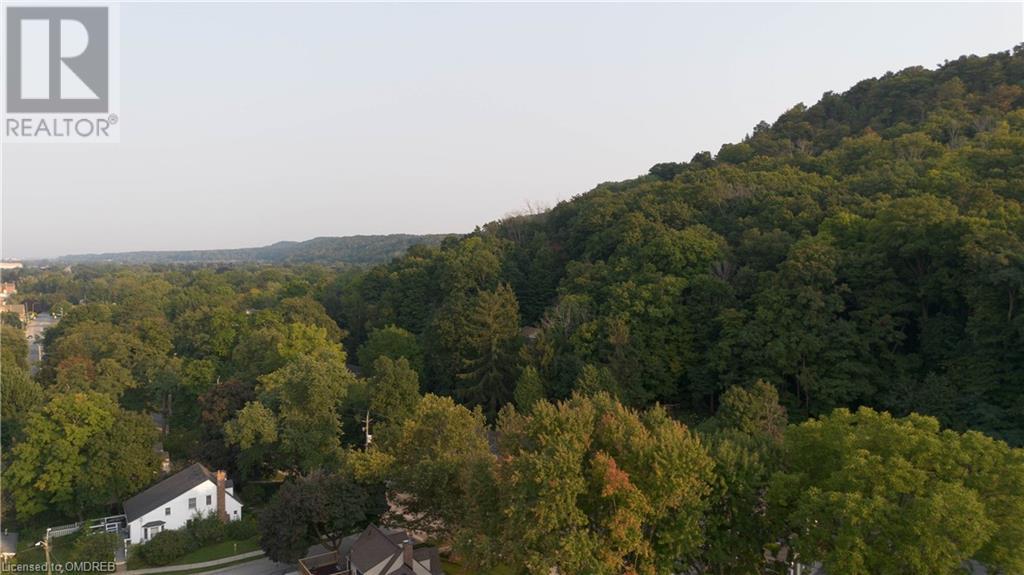3 Bedroom
2 Bathroom
1957 sqft
2 Level
Fireplace
Central Air Conditioning
Forced Air
Landscaped
$849,000
At 82 years young, this charming home is a true testament to the craftsmanship and quality of the esteemed Shafer brothers. Known for building high-quality homes with thoughtful layouts, and premium materials, the Shafer brothers left a lasting legacy in Grimsby, and 4 St Andrews is no exception. This beautiful home feels as solid as the day it was built, boasting gleaming wood flooring, original wood doors, and a solid wood staircase. Its charming center-hall layout features large principal rooms, each filled with character and thoughtful details. The living room is an incredible 23 x 12 feet, and features a gas fireplace, and a walkout to the sunroom. The dining room sits across the hall, and features a beautiful swing door into the kitchen. Both the dining room and living room face west, and receive afternoon sun. The kitchen features an extension from the 80s, which gave it a charming bow window and enough space to comfortably fit the whole family for dinner. You know what they say… family eats in the kitchen! Upstairs features 3 spacious bedrooms, & a primary suite packing a super cute surprise: A balcony! All three rooms offer ample closet space. These homes are known for their layouts which prioritized usable space and ample storage. The washroom features a large tub, linen closet, & window overlooking the backyard. The basement is finished with a recreation room and a 2-piece washroom. Nestled at the base of the escarpment and just minutes from downtown Grimsby, this home is located in one of the area's most coveted neighborhoods, where many homes sell for over $1 million. The charm of this street lies in its rich history and unbeatable walkability to key amenities. Sobeys, Canadian Tire, and Shoppers Drug Mart are all just a short stroll away, while the vibrant downtown core is only a 10-minute walk. There, you'll discover one of Ontario’s most enchanting main streets, filled with locally-owned shops, inviting cafes, and unique restaurants. (id:34792)
Property Details
|
MLS® Number
|
40647008 |
|
Property Type
|
Single Family |
|
Amenities Near By
|
Park, Place Of Worship, Public Transit, Schools |
|
Community Features
|
Community Centre |
|
Equipment Type
|
Water Heater |
|
Features
|
Conservation/green Belt |
|
Parking Space Total
|
5 |
|
Rental Equipment Type
|
Water Heater |
Building
|
Bathroom Total
|
2 |
|
Bedrooms Above Ground
|
3 |
|
Bedrooms Total
|
3 |
|
Appliances
|
Dishwasher, Dryer, Refrigerator, Stove, Washer, Window Coverings |
|
Architectural Style
|
2 Level |
|
Basement Development
|
Finished |
|
Basement Type
|
Full (finished) |
|
Construction Style Attachment
|
Detached |
|
Cooling Type
|
Central Air Conditioning |
|
Exterior Finish
|
Aluminum Siding |
|
Fireplace Present
|
Yes |
|
Fireplace Total
|
1 |
|
Fixture
|
Ceiling Fans |
|
Foundation Type
|
Block |
|
Half Bath Total
|
1 |
|
Heating Fuel
|
Natural Gas |
|
Heating Type
|
Forced Air |
|
Stories Total
|
2 |
|
Size Interior
|
1957 Sqft |
|
Type
|
House |
|
Utility Water
|
Municipal Water |
Parking
Land
|
Access Type
|
Rail Access |
|
Acreage
|
No |
|
Land Amenities
|
Park, Place Of Worship, Public Transit, Schools |
|
Landscape Features
|
Landscaped |
|
Sewer
|
Municipal Sewage System |
|
Size Depth
|
130 Ft |
|
Size Frontage
|
49 Ft |
|
Size Total Text
|
Under 1/2 Acre |
|
Zoning Description
|
R2 |
Rooms
| Level |
Type |
Length |
Width |
Dimensions |
|
Second Level |
4pc Bathroom |
|
|
8'8'' x 8'2'' |
|
Second Level |
Primary Bedroom |
|
|
12'0'' x 13'0'' |
|
Second Level |
Bedroom |
|
|
12'0'' x 10'1'' |
|
Second Level |
Bedroom |
|
|
10'11'' x 13'3'' |
|
Lower Level |
Recreation Room |
|
|
9'10'' x 22'4'' |
|
Lower Level |
2pc Bathroom |
|
|
3'3'' x 5'6'' |
|
Main Level |
Kitchen |
|
|
12'0'' x 20'7'' |
|
Main Level |
Sunroom |
|
|
7'11'' x 11'11'' |
|
Main Level |
Dining Room |
|
|
10'11'' x 12'7'' |
|
Main Level |
Living Room |
|
|
23'0'' x 12'0'' |
|
Main Level |
Foyer |
|
|
8' x 6'1'' |
https://www.realtor.ca/real-estate/27412993/4-st-andrews-avenue-grimsby
































