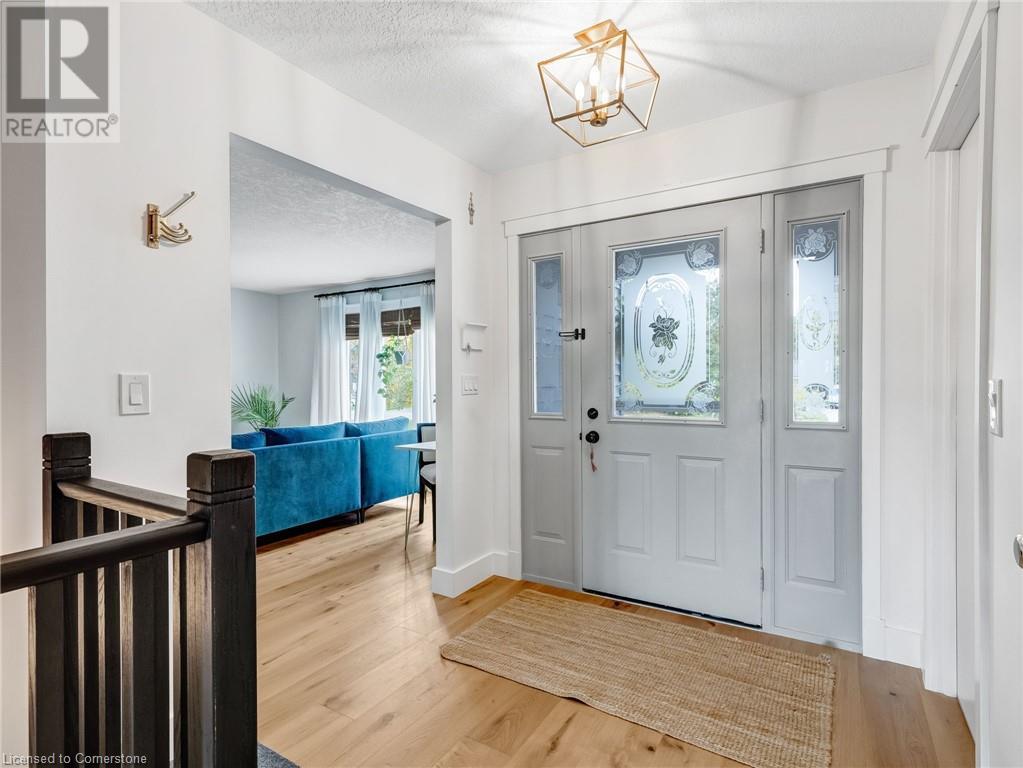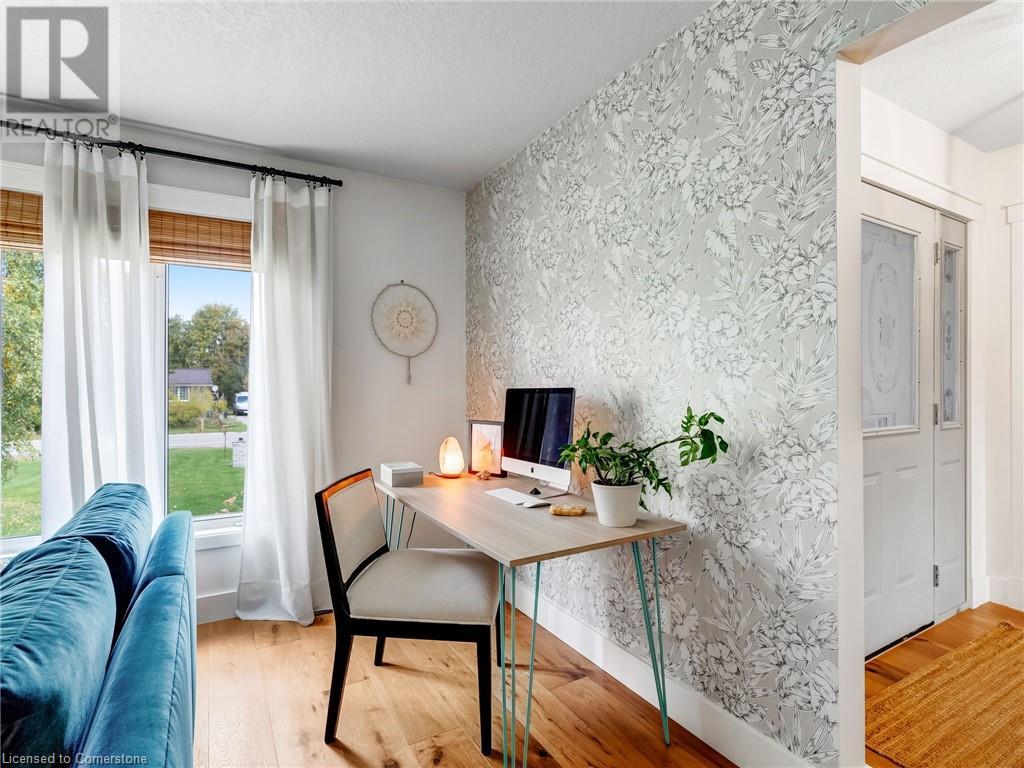3 Bedroom
2 Bathroom
1596 sqft
Raised Bungalow
Fireplace
Central Air Conditioning
Forced Air
$860,000
Welcome to this stunning modern country house, situated in the heart of a picturesque rural setting. Boasting an impressive contemporary design, this property has over 3000 sq ft of livable area and offers the perfect blend of country charm and modern living. Step inside to discover a light-filled and spacious open plan living area, perfect for entertaining guests or enjoying quality time with family. The modern kitchen is fitted with high-end appliances and features a large island with quartz countertop, making it a true chef's delight. Relax in the luxurious master bedroom, complete with a walk-in wardrobe. The three additional bedrooms are also generously sized and offer ample space for guests or family members. Take in the breathtaking views of the surrounding countryside from the deck area, perfect for outdoor dining and entertaining. Additional features of this stunning property include a built-in double car garage, detached shed. Located 15/20 minutes from Brantford/Hamilton/Hwy 403, this modern country house offers the perfect escape from the hustle and bustle of city living while still enjoying all the modern conveniences. Don't miss this opportunity to make this breathtaking property your own! (id:34792)
Property Details
|
MLS® Number
|
40667234 |
|
Property Type
|
Single Family |
|
Amenities Near By
|
Hospital, Schools |
|
Community Features
|
Quiet Area, School Bus |
|
Equipment Type
|
None |
|
Features
|
Sump Pump |
|
Parking Space Total
|
8 |
|
Rental Equipment Type
|
None |
Building
|
Bathroom Total
|
2 |
|
Bedrooms Above Ground
|
2 |
|
Bedrooms Below Ground
|
1 |
|
Bedrooms Total
|
3 |
|
Appliances
|
Central Vacuum - Roughed In, Dishwasher, Dryer, Stove, Water Softener, Washer, Window Coverings, Garage Door Opener |
|
Architectural Style
|
Raised Bungalow |
|
Basement Development
|
Partially Finished |
|
Basement Type
|
Full (partially Finished) |
|
Constructed Date
|
1991 |
|
Construction Style Attachment
|
Detached |
|
Cooling Type
|
Central Air Conditioning |
|
Exterior Finish
|
Vinyl Siding |
|
Fire Protection
|
None |
|
Fireplace Present
|
Yes |
|
Fireplace Total
|
1 |
|
Fixture
|
Ceiling Fans |
|
Foundation Type
|
Poured Concrete |
|
Half Bath Total
|
1 |
|
Heating Fuel
|
Natural Gas |
|
Heating Type
|
Forced Air |
|
Stories Total
|
1 |
|
Size Interior
|
1596 Sqft |
|
Type
|
House |
|
Utility Water
|
Drilled Well, Well |
Parking
Land
|
Acreage
|
No |
|
Land Amenities
|
Hospital, Schools |
|
Sewer
|
Septic System |
|
Size Depth
|
250 Ft |
|
Size Frontage
|
100 Ft |
|
Size Total Text
|
1/2 - 1.99 Acres |
|
Zoning Description
|
Rh(h) |
Rooms
| Level |
Type |
Length |
Width |
Dimensions |
|
Basement |
Laundry Room |
|
|
17'10'' x 18'4'' |
|
Basement |
Family Room |
|
|
25'4'' x 13'5'' |
|
Basement |
2pc Bathroom |
|
|
6'6'' x 5'2'' |
|
Basement |
Bedroom |
|
|
17'1'' x 12'1'' |
|
Main Level |
Kitchen |
|
|
15'8'' x 12'1'' |
|
Main Level |
Dining Room |
|
|
13'8'' x 12'2'' |
|
Main Level |
Living Room |
|
|
15'8'' x 12'8'' |
|
Main Level |
5pc Bathroom |
|
|
11'4'' x 7'7'' |
|
Main Level |
Bedroom |
|
|
17'5'' x 12'1'' |
|
Main Level |
Primary Bedroom |
|
|
18'7'' x 12'11'' |
https://www.realtor.ca/real-estate/27571118/1472-norfolk-country-19-road-e-wilsonville
















































