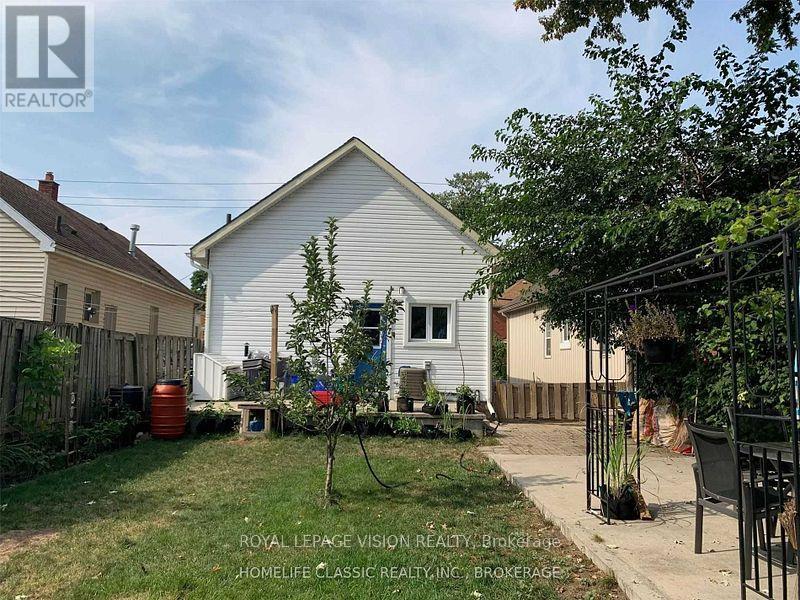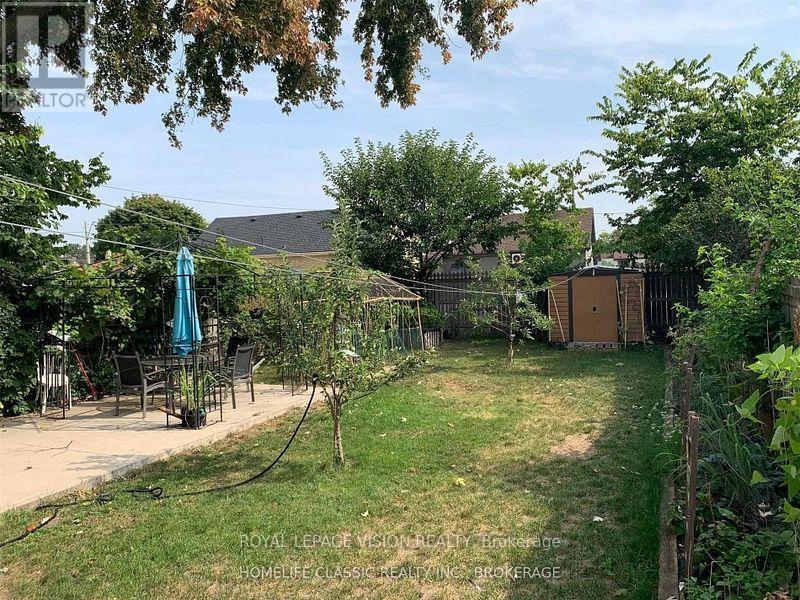(855) 500-SOLD
Info@SearchRealty.ca
186 Egerton Street Home For Sale London, Ontario N5Z 2G4
X9506976
Instantly Display All Photos
Complete this form to instantly display all photos and information. View as many properties as you wish.
2 Bedroom
1 Bathroom
Bungalow
Central Air Conditioning
Forced Air
$469,900
Don't Delay On This All Brick, 2 Bedroom, One Floor Home, That's Been Renovated Throughout. This Property Features A Private Driveway With Ample Parking And A Generous Fenced Yard. Some Updates Include: New Fitted Kitchen (2020), New Central A/C (2020), Shingles (2016), Updated Plumbing And Electrical, Spray Foam Insulation, New Eavestroughs And Downspouts (2019), And Fresh Paint. Great Location Close To Parks And Shopping, And With Quick Access To Both Downtown, And The 401. All Appliances Are Included. Just Move In. (id:34792)
Property Details
| MLS® Number | X9506976 |
| Property Type | Single Family |
| Community Name | East L |
| Parking Space Total | 2 |
Building
| Bathroom Total | 1 |
| Bedrooms Above Ground | 2 |
| Bedrooms Total | 2 |
| Appliances | Dishwasher, Dryer, Refrigerator, Stove, Washer |
| Architectural Style | Bungalow |
| Basement Development | Unfinished |
| Basement Type | Full (unfinished) |
| Construction Style Attachment | Detached |
| Cooling Type | Central Air Conditioning |
| Exterior Finish | Brick |
| Foundation Type | Unknown |
| Heating Fuel | Natural Gas |
| Heating Type | Forced Air |
| Stories Total | 1 |
| Type | House |
| Utility Water | Municipal Water |
Land
| Acreage | No |
| Sewer | Sanitary Sewer |
| Size Depth | 127 Ft ,3 In |
| Size Frontage | 33 Ft ,11 In |
| Size Irregular | 33.99 X 127.33 Ft |
| Size Total Text | 33.99 X 127.33 Ft |
Rooms
| Level | Type | Length | Width | Dimensions |
|---|---|---|---|---|
| Basement | Other | Measurements not available | ||
| Main Level | Living Room | Measurements not available | ||
| Main Level | Dining Room | Measurements not available | ||
| Main Level | Kitchen | Measurements not available | ||
| Main Level | Bedroom | Measurements not available | ||
| Main Level | Bedroom 2 | Measurements not available |
https://www.realtor.ca/real-estate/27571469/186-egerton-street-london-east-l















