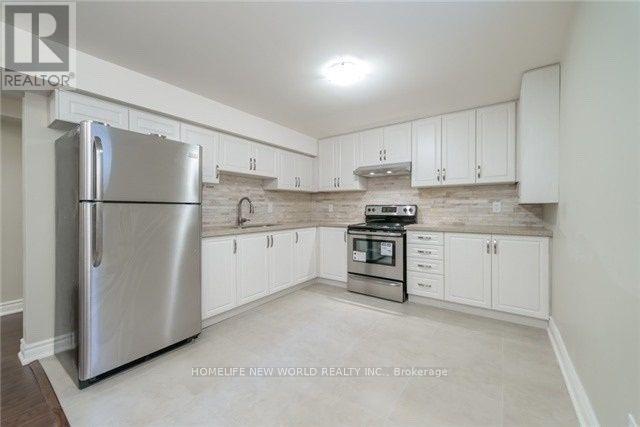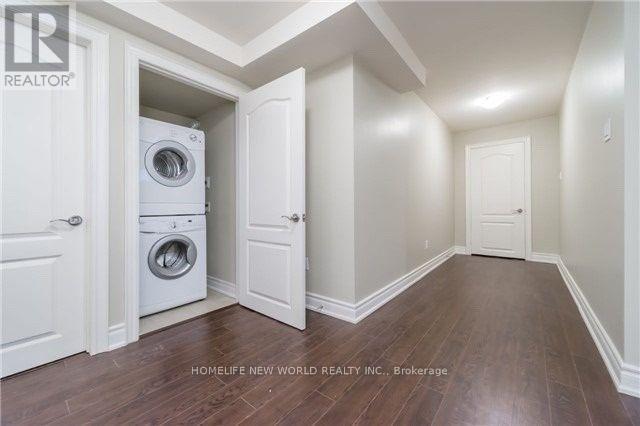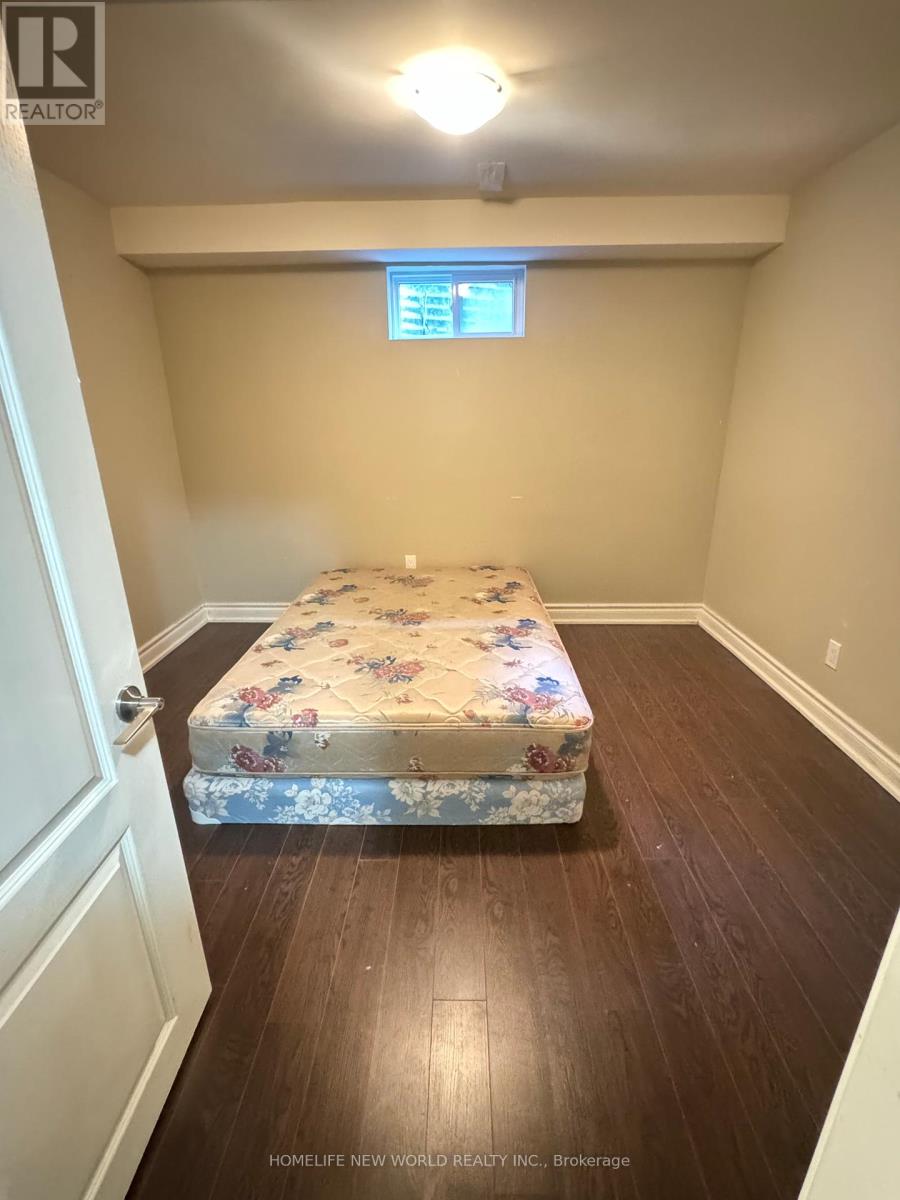(855) 500-SOLD
Info@SearchRealty.ca
Bsmt - 80 Fieldview Crescent Home For Sale Markham (Milliken Mills West), Ontario L3R 3H7
N9507337
Instantly Display All Photos
Complete this form to instantly display all photos and information. View as many properties as you wish.
3 Bedroom
2 Bathroom
Central Air Conditioning
Forced Air
$2,100 Monthly
Very Good Location, Detached Home Is Professionally Renovated From Top To Bottom, Three Bedrooms With 2 Bathrooms, Separate Entrance, Modern Elegant Solid Wood Kitchen, Large Living & Dining Room, Newer Furnace, Pot Lights, Step To Suppermarket, T&T, Restaurant, Ttc, Cinema, Hospital! Partly Furnished, Happy To Move In. **** EXTRAS **** Stainless Steel Appliances, Ss Fridge, Ss Stove, Washer, Dryer, Ss Hood Fan, All Existing Elf's, Happy to Move In. (id:34792)
Property Details
| MLS® Number | N9507337 |
| Property Type | Single Family |
| Community Name | Milliken Mills West |
| Parking Space Total | 1 |
Building
| Bathroom Total | 2 |
| Bedrooms Above Ground | 3 |
| Bedrooms Total | 3 |
| Basement Development | Finished |
| Basement Features | Separate Entrance |
| Basement Type | N/a (finished) |
| Construction Style Attachment | Detached |
| Cooling Type | Central Air Conditioning |
| Exterior Finish | Brick |
| Flooring Type | Laminate |
| Foundation Type | Concrete |
| Half Bath Total | 1 |
| Heating Fuel | Natural Gas |
| Heating Type | Forced Air |
| Stories Total | 2 |
| Type | House |
| Utility Water | Municipal Water |
Parking
| Attached Garage |
Land
| Acreage | No |
| Sewer | Sanitary Sewer |
Rooms
| Level | Type | Length | Width | Dimensions |
|---|---|---|---|---|
| Basement | Kitchen | 17.5 m | 10.8 m | 17.5 m x 10.8 m |
| Basement | Bedroom | 11 m | 11 m | 11 m x 11 m |
| Basement | Bedroom | 9.7 m | 11 m | 9.7 m x 11 m |
| Basement | Bedroom | 14.2 m | 8.7 m | 14.2 m x 8.7 m |















