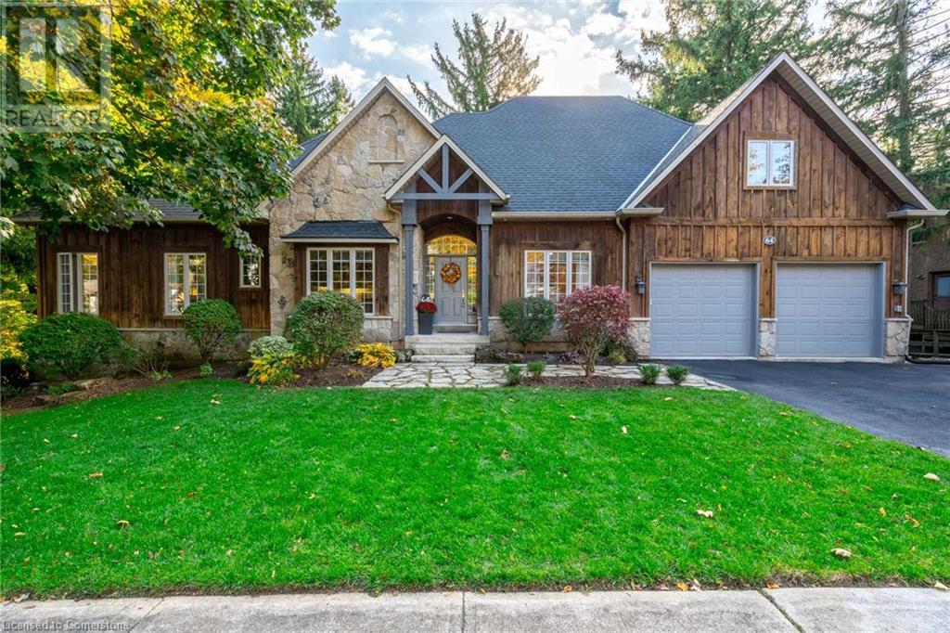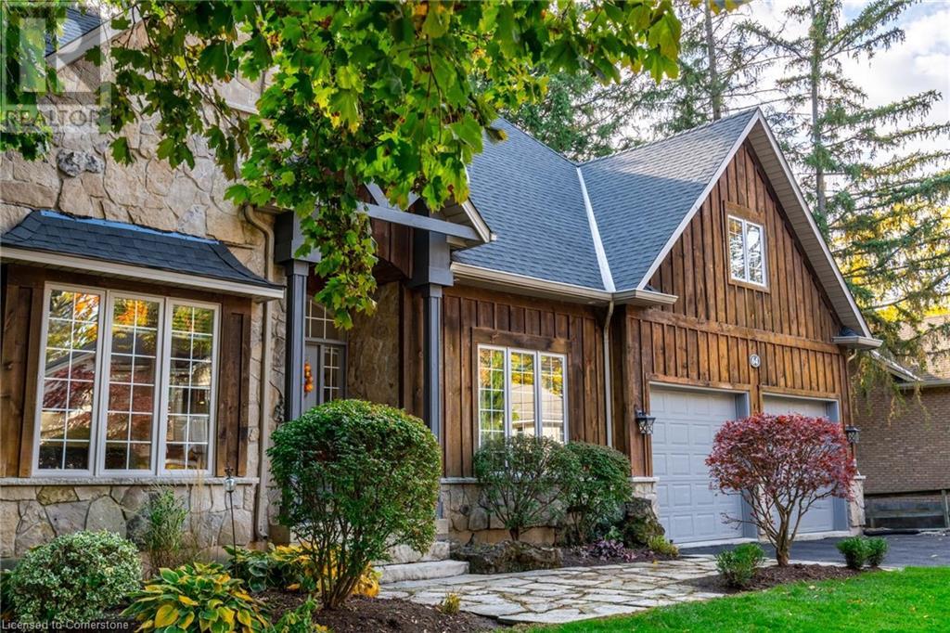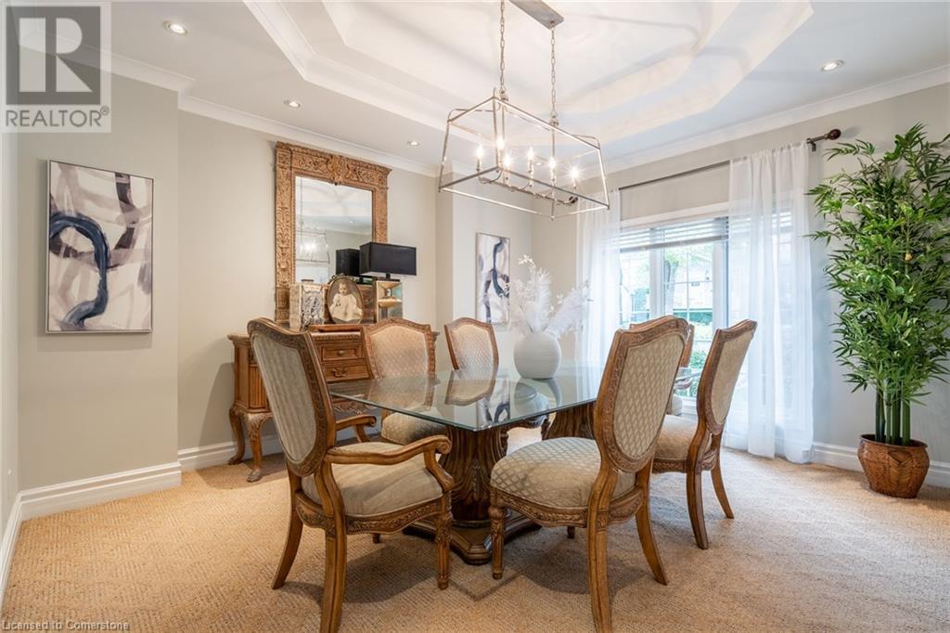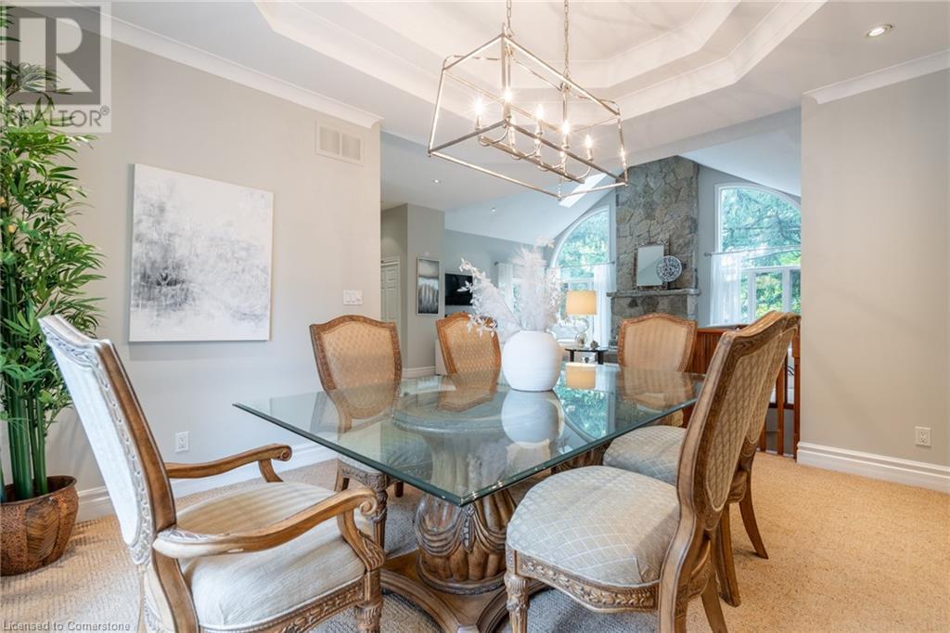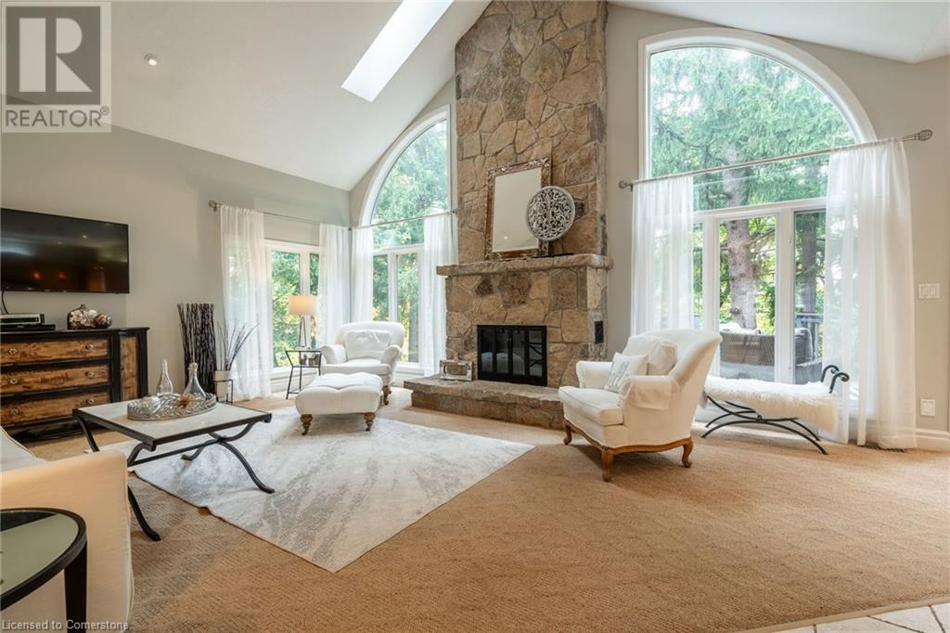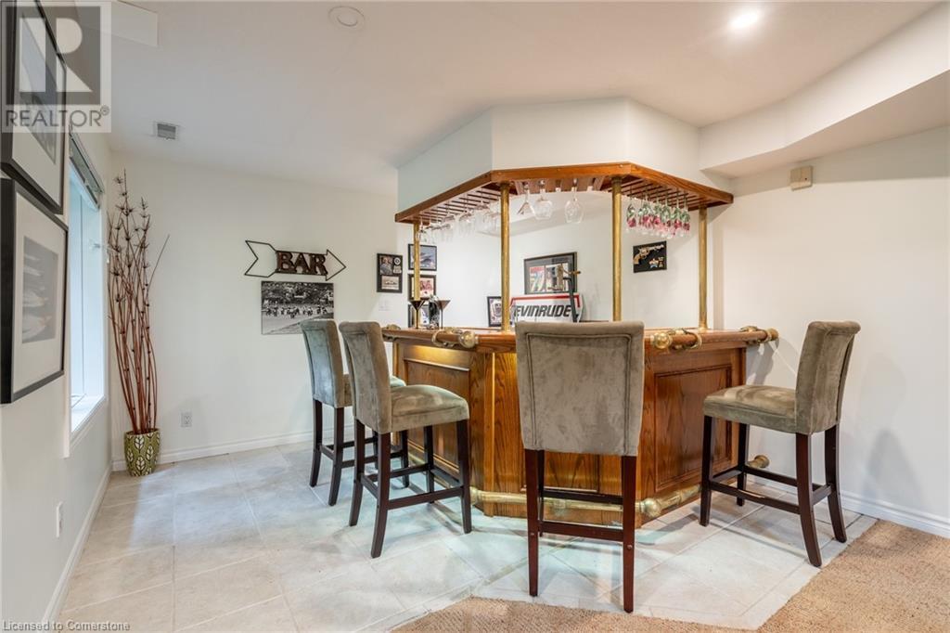3 Bedroom
3 Bathroom
1984 sqft
Bungalow
Fireplace
Central Air Conditioning
Forced Air
$2,599,900
Welcome to your dream bungalow in the historic district of Old Waterdown! This stunning home features a beautiful blend of stone and wood exterior, offering both charm and modern appeal. Step inside to discover soaring vaulted ceilings that create an airy and inviting atmosphere. The main floor boasts a cozy wood fireplace, perfect for gatherings. One of the many highlights of this residence is the luxurious primary suite, complete with a brand new (2024), beautifully renovated ensuite featuring elegant finishes and across the hall, and a spacious walk-in closet. Venture downstairs to the walk-out basement, an entertainer’s paradise, featuring a wet bar, a pool table, and a projection screen TV—ideal for movie nights and hosting friends. Enjoy serene views of Grindstone Creek from your backyard, with the lush ravine providing a picturesque backdrop. This is a rare opportunity to own a piece of history in a prime location. It truly is like Muskoka in the city! Don’t be TOO LATE*! *REG TM. RSA (id:34792)
Property Details
|
MLS® Number
|
40668148 |
|
Property Type
|
Single Family |
|
Equipment Type
|
Water Heater |
|
Features
|
Ravine, Backs On Greenbelt, Wet Bar, Automatic Garage Door Opener |
|
Parking Space Total
|
6 |
|
Rental Equipment Type
|
Water Heater |
|
View Type
|
View Of Water |
Building
|
Bathroom Total
|
3 |
|
Bedrooms Above Ground
|
1 |
|
Bedrooms Below Ground
|
2 |
|
Bedrooms Total
|
3 |
|
Appliances
|
Dishwasher, Dryer, Microwave, Refrigerator, Stove, Wet Bar, Washer, Window Coverings |
|
Architectural Style
|
Bungalow |
|
Basement Development
|
Finished |
|
Basement Type
|
Full (finished) |
|
Constructed Date
|
2000 |
|
Construction Style Attachment
|
Detached |
|
Cooling Type
|
Central Air Conditioning |
|
Exterior Finish
|
Stone |
|
Fire Protection
|
None |
|
Fireplace Present
|
Yes |
|
Fireplace Total
|
2 |
|
Fixture
|
Ceiling Fans |
|
Heating Fuel
|
Natural Gas |
|
Heating Type
|
Forced Air |
|
Stories Total
|
1 |
|
Size Interior
|
1984 Sqft |
|
Type
|
House |
|
Utility Water
|
Municipal Water |
Parking
Land
|
Access Type
|
Road Access |
|
Acreage
|
No |
|
Sewer
|
Municipal Sewage System |
|
Size Depth
|
146 Ft |
|
Size Frontage
|
297 Ft |
|
Size Total Text
|
1/2 - 1.99 Acres |
|
Zoning Description
|
Cm, R1 |
Rooms
| Level |
Type |
Length |
Width |
Dimensions |
|
Basement |
Family Room |
|
|
15'0'' x 22'0'' |
|
Basement |
3pc Bathroom |
|
|
Measurements not available |
|
Basement |
Bonus Room |
|
|
12' x 12' |
|
Basement |
Bedroom |
|
|
10'0'' x 8'0'' |
|
Basement |
Bedroom |
|
|
10'0'' x 8'0'' |
|
Main Level |
Dining Room |
|
|
14'0'' x 12'0'' |
|
Main Level |
Office |
|
|
10'0'' x 10'0'' |
|
Main Level |
5pc Bathroom |
|
|
Measurements not available |
|
Main Level |
Primary Bedroom |
|
|
16'0'' x 8'0'' |
|
Main Level |
4pc Bathroom |
|
|
Measurements not available |
|
Main Level |
Kitchen |
|
|
22'0'' x 6'8'' |
|
Main Level |
Living Room |
|
|
24'0'' x 16'0'' |
https://www.realtor.ca/real-estate/27573130/64-nelson-street-waterdown


