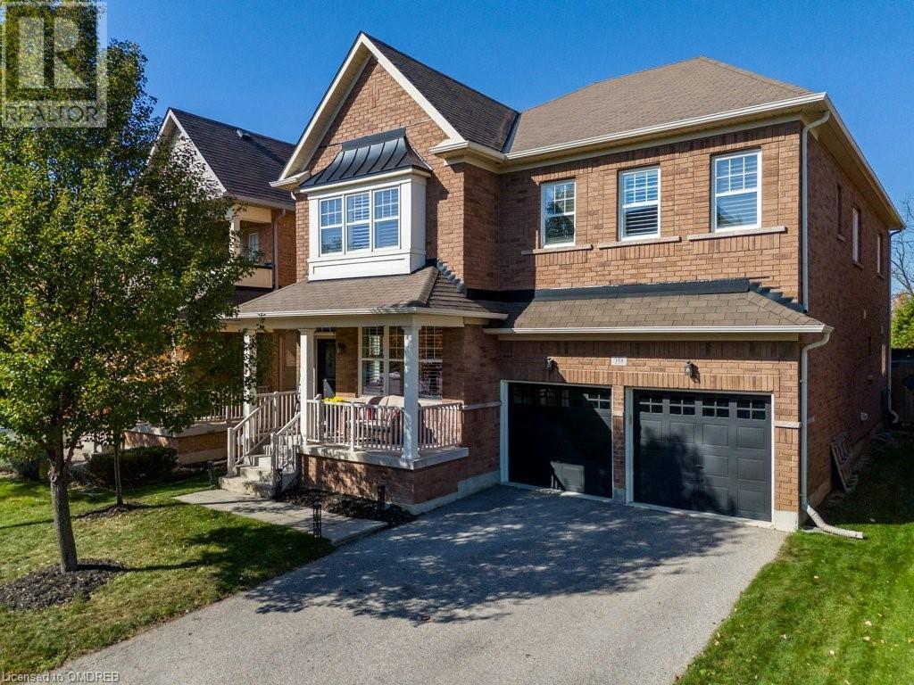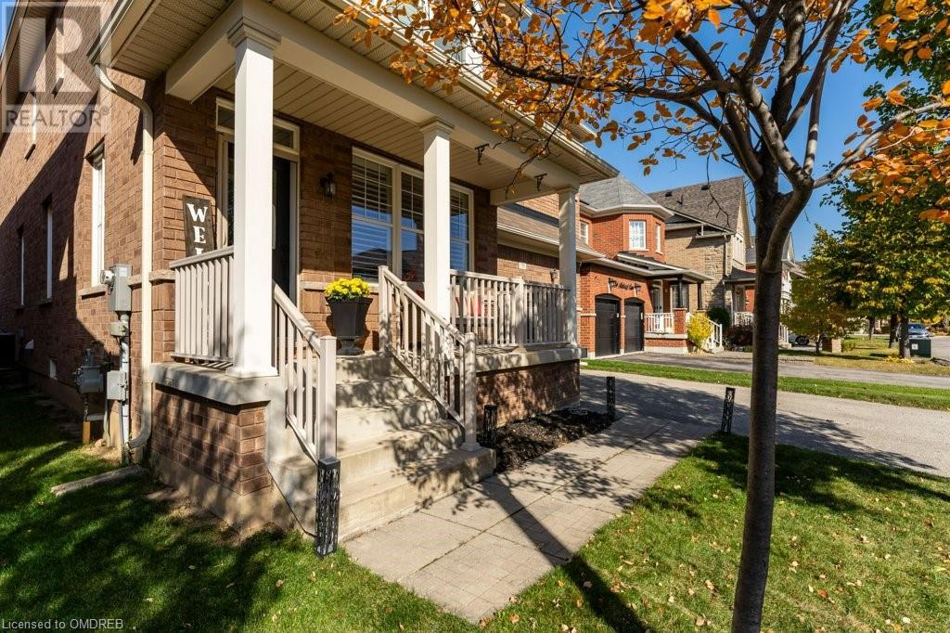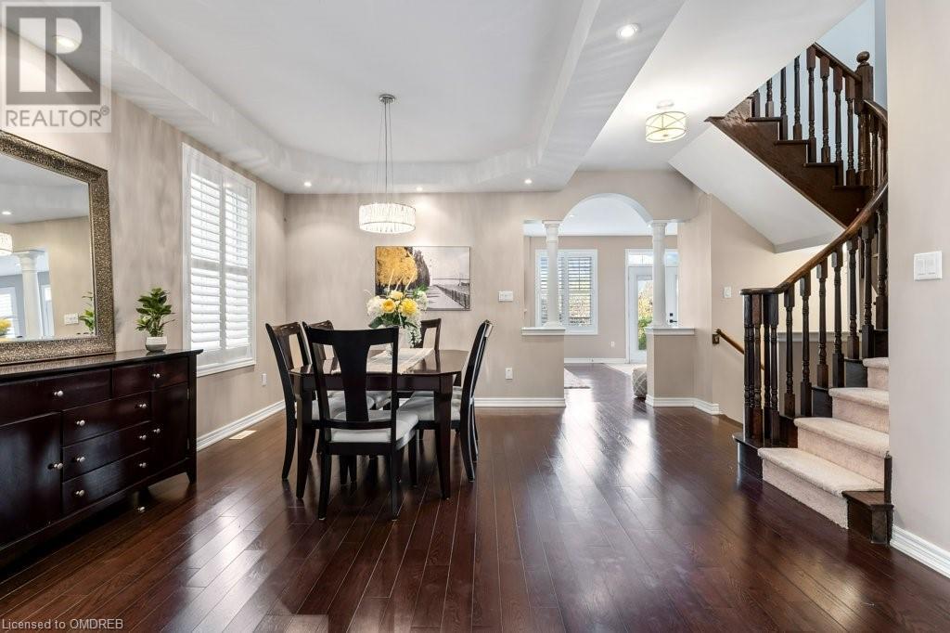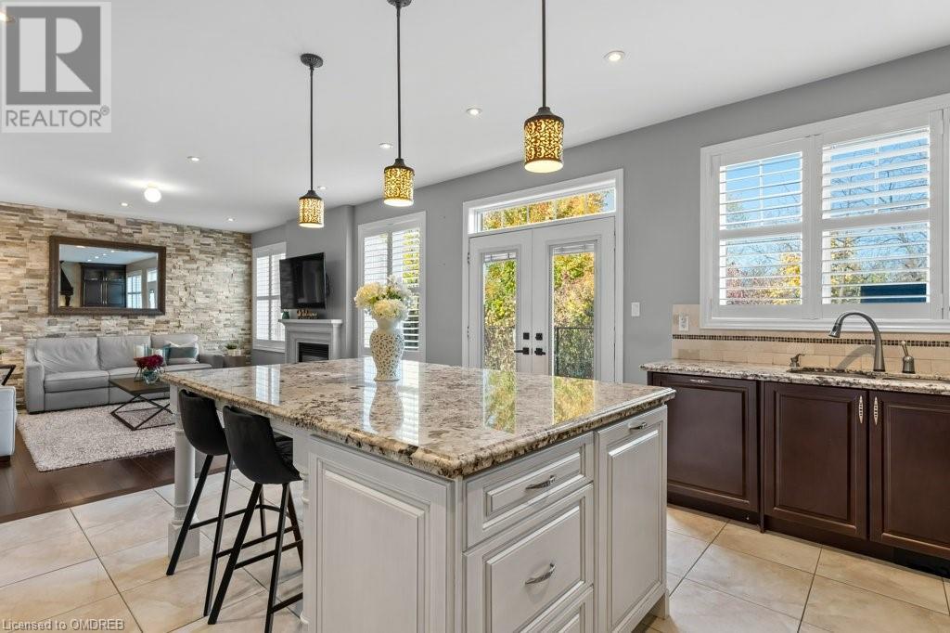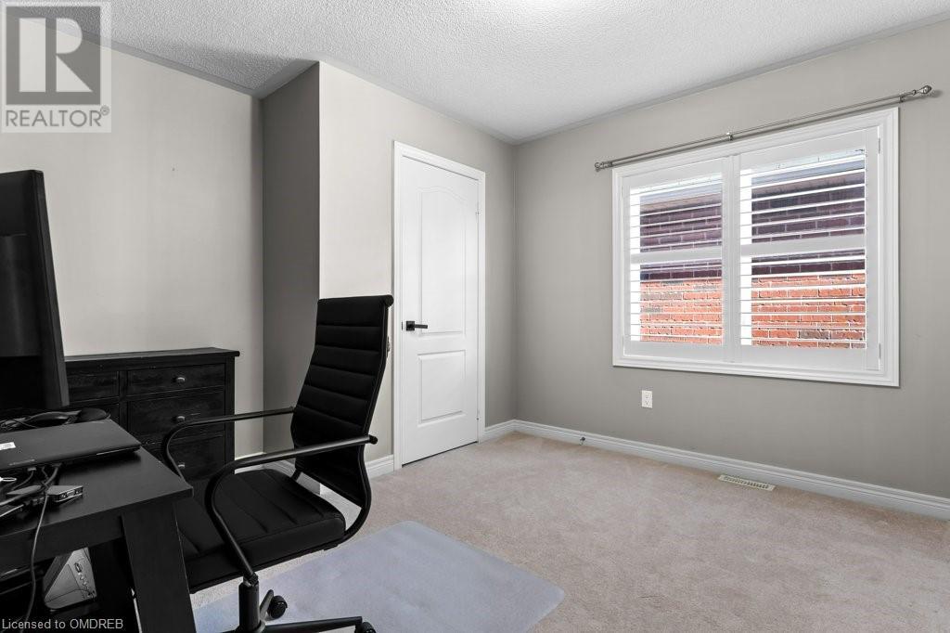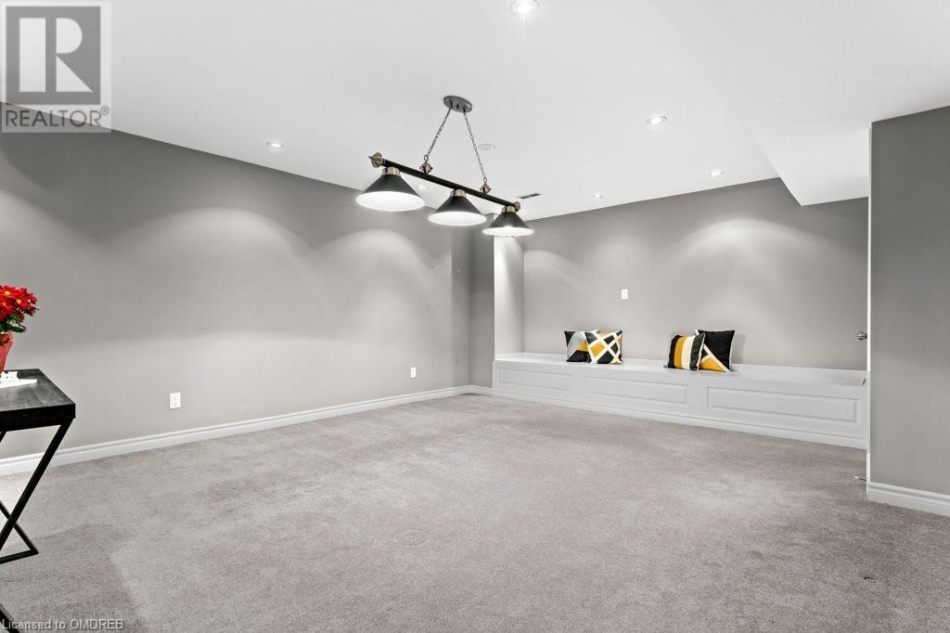5 Bedroom
5 Bathroom
4271 sqft
2 Level
Central Air Conditioning
Forced Air
$1,650,000
Welcome to your dream family home in the heart of Milton's sought-after Scott neighbourhood! This stunning 5-bedroom residence offers ample space for your family, featuring 3 full bathrooms and 2 half bathrooms for ultimate convenience. The custom upgraded, gourmet kitchen is a chef's delight, equipped with a gas cooktop, built-in oven, and sleek stainless steel appliances, kick plate for easy floor cleaning and an oversized island that is open concept to the living room — perfect for entertaining friends and family. Enjoy the flexibility of a main-level office, ideal for those working from home, and a dedicated main-level laundry room that adds to the home's functionality. 9' ceilings on main level. With two separate entries to the basement, you have the perfect setup for in-law potential or additional living space. Fully finished lower level with wet bar/kitchenette, 2 pc bathroom and an abundance of storage. Upper level boasts 5 large bedrooms; a primary suite - perfect for unwinding and relaxing after a long day. 2 Jack n' Jill bathrooms to the auxiliary bedrooms. Double car garage with EV Charger. Double wide drive with 4 car parking. Set on a quiet cul-de-sac, this home backs onto a picturesque treed ravine, providing a serene backdrop for outdoor gatherings and play. (id:34792)
Property Details
|
MLS® Number
|
40668134 |
|
Property Type
|
Single Family |
|
Amenities Near By
|
Park, Public Transit, Schools, Shopping |
|
Community Features
|
School Bus |
|
Equipment Type
|
Water Heater |
|
Features
|
In-law Suite |
|
Parking Space Total
|
6 |
|
Rental Equipment Type
|
Water Heater |
Building
|
Bathroom Total
|
5 |
|
Bedrooms Above Ground
|
5 |
|
Bedrooms Total
|
5 |
|
Appliances
|
Dishwasher, Dryer, Refrigerator, Washer, Range - Gas, Microwave Built-in, Hood Fan, Window Coverings, Garage Door Opener |
|
Architectural Style
|
2 Level |
|
Basement Development
|
Finished |
|
Basement Type
|
Full (finished) |
|
Construction Style Attachment
|
Detached |
|
Cooling Type
|
Central Air Conditioning |
|
Exterior Finish
|
Brick |
|
Foundation Type
|
Poured Concrete |
|
Half Bath Total
|
2 |
|
Heating Fuel
|
Natural Gas |
|
Heating Type
|
Forced Air |
|
Stories Total
|
2 |
|
Size Interior
|
4271 Sqft |
|
Type
|
House |
|
Utility Water
|
Municipal Water |
Parking
Land
|
Acreage
|
No |
|
Land Amenities
|
Park, Public Transit, Schools, Shopping |
|
Sewer
|
Municipal Sewage System |
|
Size Depth
|
88 Ft |
|
Size Frontage
|
43 Ft |
|
Size Total Text
|
Under 1/2 Acre |
|
Zoning Description
|
Necab |
Rooms
| Level |
Type |
Length |
Width |
Dimensions |
|
Second Level |
Bedroom |
|
|
10'0'' x 11'0'' |
|
Second Level |
3pc Bathroom |
|
|
Measurements not available |
|
Second Level |
Bedroom |
|
|
14'5'' x 19'8'' |
|
Second Level |
Bedroom |
|
|
15'4'' x 15'0'' |
|
Second Level |
3pc Bathroom |
|
|
Measurements not available |
|
Second Level |
Bedroom |
|
|
11'6'' x 12'3'' |
|
Second Level |
5pc Bathroom |
|
|
Measurements not available |
|
Second Level |
Primary Bedroom |
|
|
25'8'' x 17'1'' |
|
Basement |
2pc Bathroom |
|
|
Measurements not available |
|
Lower Level |
Storage |
|
|
10'11'' x 6'3'' |
|
Lower Level |
Cold Room |
|
|
14'11'' x 5'1'' |
|
Lower Level |
Other |
|
|
13'1'' x 7'8'' |
|
Lower Level |
Bonus Room |
|
|
14'1'' x 20'11'' |
|
Lower Level |
Dining Room |
|
|
10'1'' x 6'7'' |
|
Lower Level |
Recreation Room |
|
|
32'6'' x 15'9'' |
|
Main Level |
Laundry Room |
|
|
6'2'' x 10'10'' |
|
Main Level |
2pc Bathroom |
|
|
Measurements not available |
|
Main Level |
Living Room |
|
|
15'11'' x 14'2'' |
|
Main Level |
Dining Room |
|
|
18'0'' x 20'4'' |
|
Main Level |
Eat In Kitchen |
|
|
17'5'' x 15'8'' |
|
Main Level |
Office |
|
|
9'11'' x 10'2'' |
https://www.realtor.ca/real-estate/27573827/358-malboeuf-court-milton


