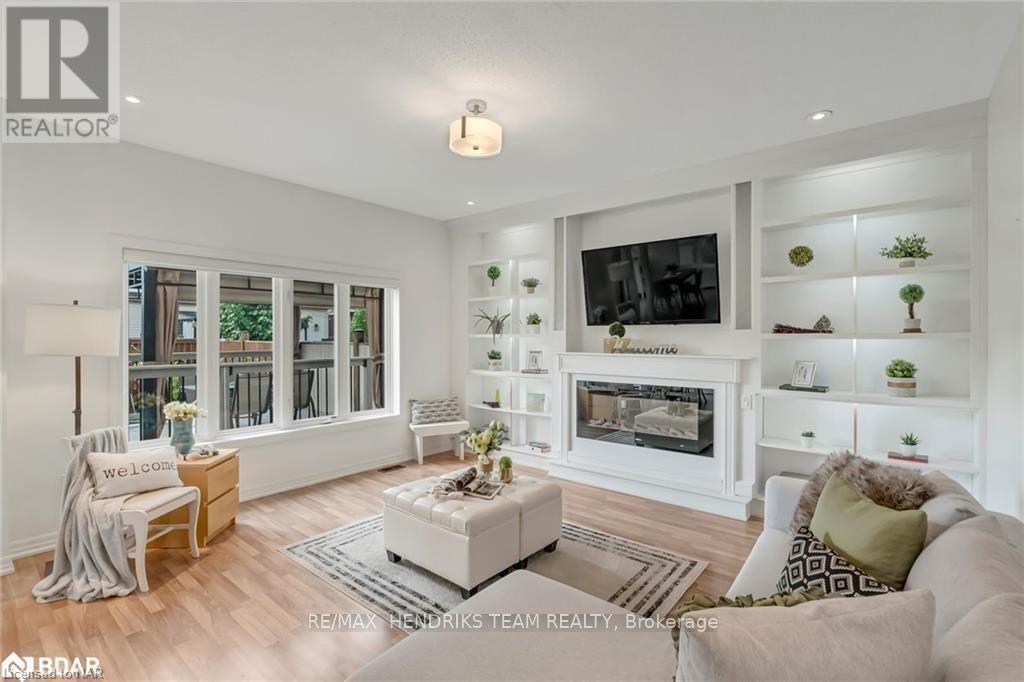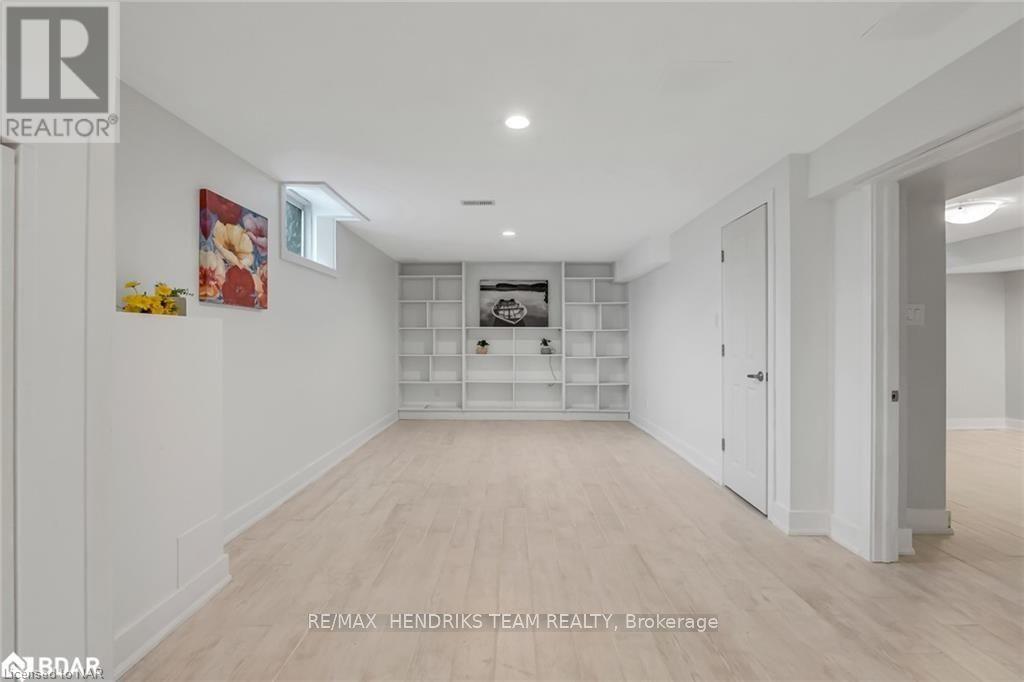4 Bedroom
3 Bathroom
Fireplace
Central Air Conditioning
Forced Air
Acreage
$799,000
You will love it here... a charming small town community feel, right on the edge of country living! Welcome to the wonderful little village of St. David's in Niagara-on-the-Lake. This stunning semi-detached home with nearby park is set in a quiet, family friendly neighbourhood - where the town even shovels your sidewalks! Over 2,500 square feet of finished living space with 3+1 bedrooms and 3.5 baths. Step inside from the covered front porch into a fantastic open concept designed home. Super cute sitting area upon entry - perfect for a bright work space or just to relax in or prep for heading out for the day. Bright and airy is truly a great descriptor of how it feels as you continue into the wide open kitchen, dining and living area with high ceilings and pot lighting. Gorgeous kitchen with granite counters, glass backsplash, centre island, pantry and stainless steel appliances. Windows are abundant and lots of natural light shines through - especially with the home being on a corner lot with southwest exposure. Patio doors lead out to a large sundeck overlooking the landscaped lawn area. Back inside, the living room features an electric fireplace with lighting accents surrounded by a wall of built-in shelving. Main floor laundry laundry, a 2 piece bath and direct access into the oversized single car garage complete the main floor. Upstairs includes the primary bedroom with walk-in closet and 4 piece ensuite with double vanity plus two more large bedrooms (one with a balcony) that share a 4 piece bath. The lower level is completely finished with a rec room, 4th bedroom and a 3 piece bath. All of this in a great location - convenient to schools, the corner store, a short drive into Niagara Falls or St. Catharines for more major shopping or head down to picture perfect historic Old Town Niagara. It's also just moments away from golfing and a selection of beautiful premium wineries. This home is both perfect as a full time residence or as a weekend getaway! (id:34792)
Property Details
|
MLS® Number
|
X10413684 |
|
Property Type
|
Single Family |
|
Community Name
|
105 - St. Davids |
|
Parking Space Total
|
3 |
Building
|
Bathroom Total
|
3 |
|
Bedrooms Above Ground
|
3 |
|
Bedrooms Below Ground
|
1 |
|
Bedrooms Total
|
4 |
|
Amenities
|
Fireplace(s) |
|
Appliances
|
Water Heater, Blinds, Dishwasher, Dryer, Garage Door Opener, Range, Refrigerator, Stove, Washer, Window Coverings |
|
Basement Development
|
Finished |
|
Basement Type
|
Full (finished) |
|
Construction Style Attachment
|
Semi-detached |
|
Cooling Type
|
Central Air Conditioning |
|
Exterior Finish
|
Brick, Vinyl Siding |
|
Fireplace Present
|
Yes |
|
Fireplace Total
|
1 |
|
Foundation Type
|
Poured Concrete |
|
Half Bath Total
|
1 |
|
Heating Fuel
|
Natural Gas |
|
Heating Type
|
Forced Air |
|
Stories Total
|
2 |
|
Type
|
House |
|
Utility Water
|
Municipal Water |
Parking
Land
|
Acreage
|
Yes |
|
Sewer
|
Sanitary Sewer |
|
Size Frontage
|
57.74 M |
|
Size Irregular
|
57.74 |
|
Size Total
|
57.7400|under 1/2 Acre |
|
Size Total Text
|
57.7400|under 1/2 Acre |
|
Zoning Description
|
Rm1-17 |
Rooms
| Level |
Type |
Length |
Width |
Dimensions |
|
Second Level |
Bathroom |
|
|
Measurements not available |
|
Second Level |
Primary Bedroom |
5.11 m |
4.32 m |
5.11 m x 4.32 m |
|
Second Level |
Other |
|
|
Measurements not available |
|
Second Level |
Bedroom |
3.86 m |
3.66 m |
3.86 m x 3.66 m |
|
Second Level |
Bedroom |
3.76 m |
3.56 m |
3.76 m x 3.56 m |
|
Basement |
Bedroom |
3.68 m |
3.56 m |
3.68 m x 3.56 m |
|
Basement |
Recreational, Games Room |
5.49 m |
3.66 m |
5.49 m x 3.66 m |
|
Basement |
Bathroom |
|
|
Measurements not available |
|
Main Level |
Sitting Room |
3.66 m |
2.36 m |
3.66 m x 2.36 m |
|
Main Level |
Living Room |
4.52 m |
4.47 m |
4.52 m x 4.47 m |
|
Main Level |
Kitchen |
3.66 m |
3.35 m |
3.66 m x 3.35 m |
|
Main Level |
Other |
3.66 m |
3.05 m |
3.66 m x 3.05 m |
|
Main Level |
Bathroom |
|
|
Measurements not available |
https://www.realtor.ca/real-estate/27625415/56-cannery-drive-niagara-on-the-lake-105-st-davids-105-st-davids







































