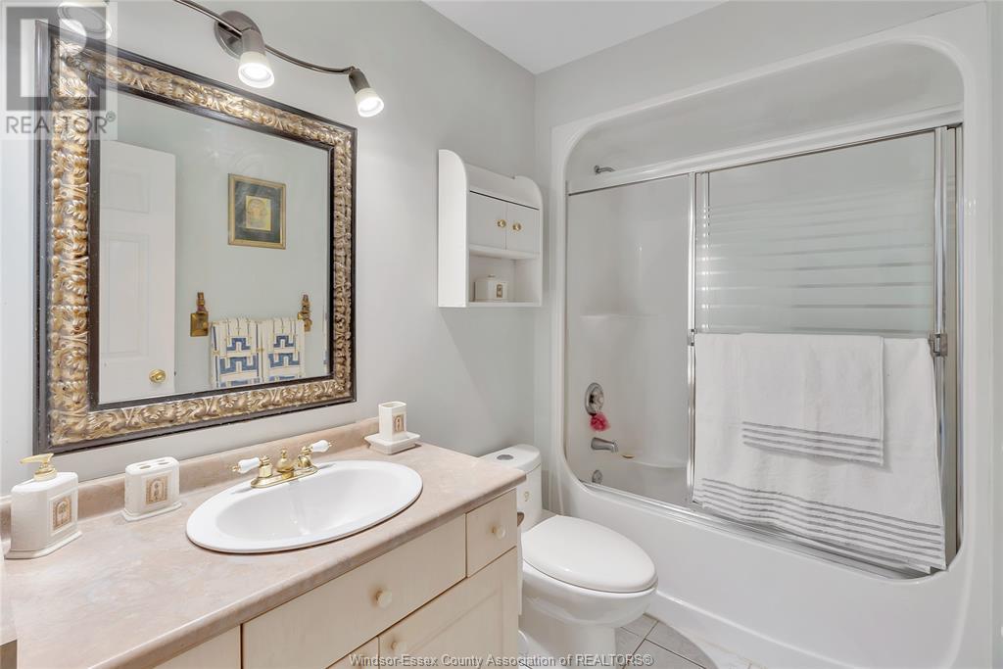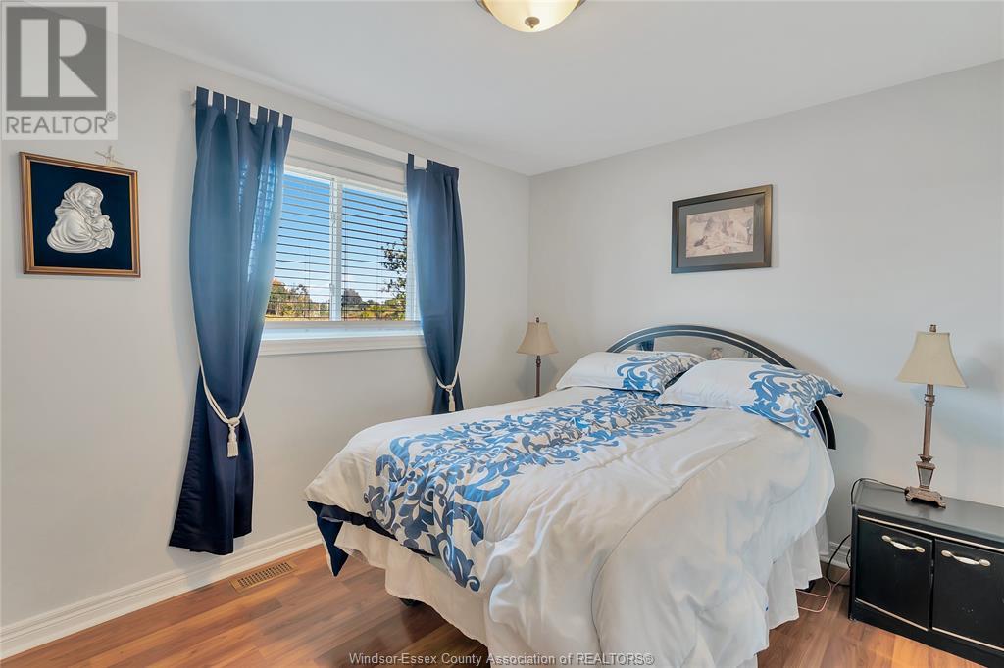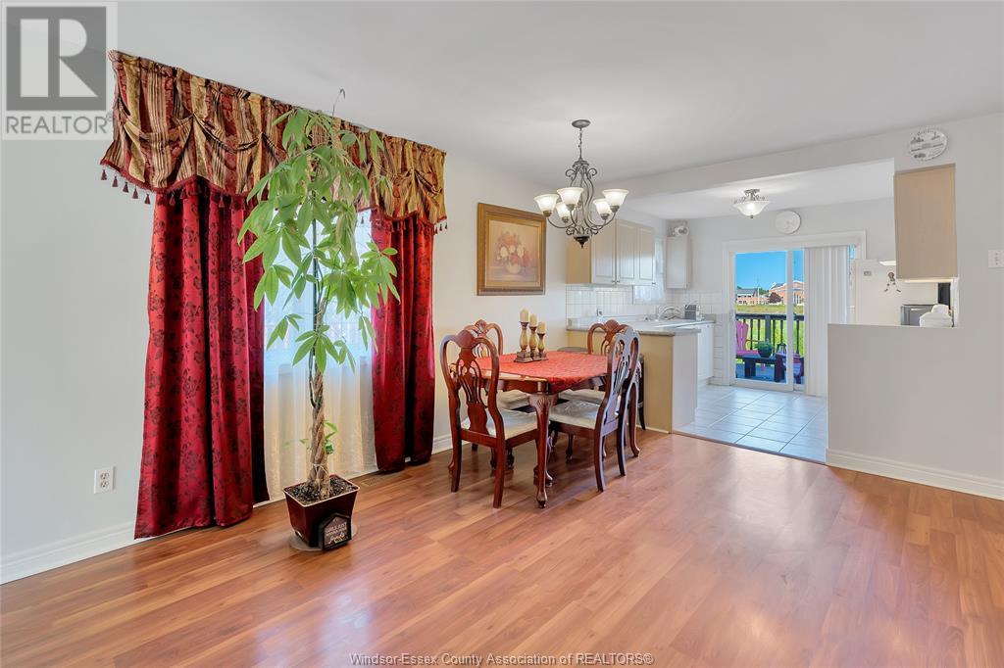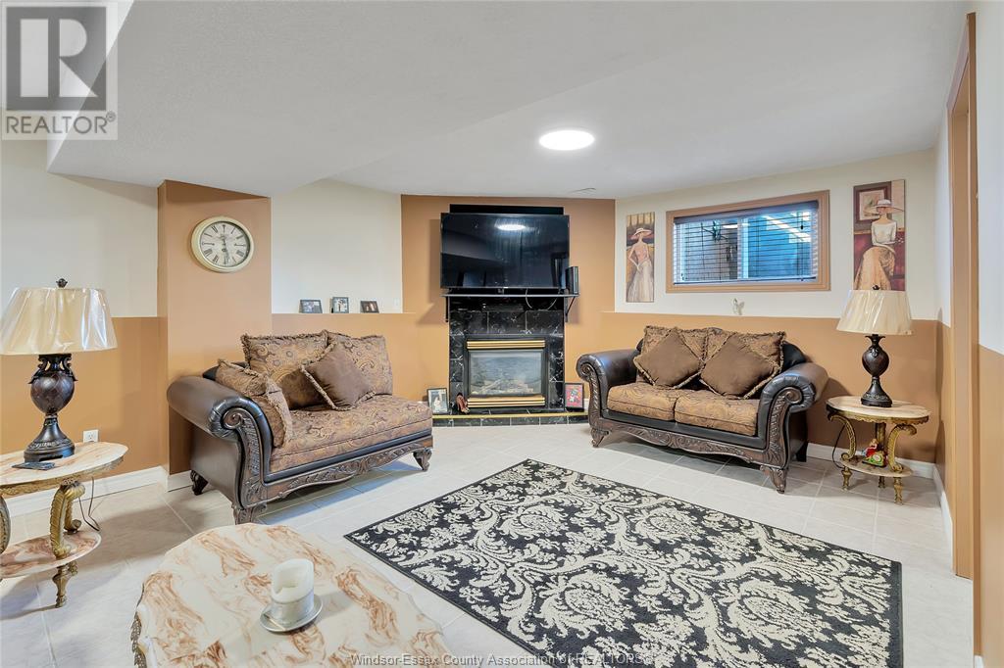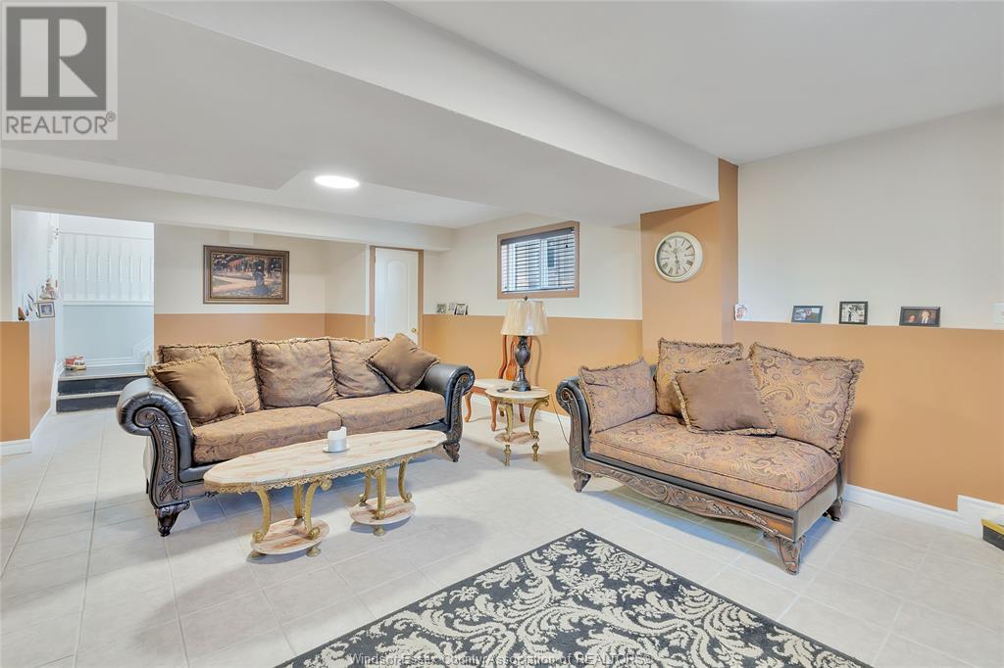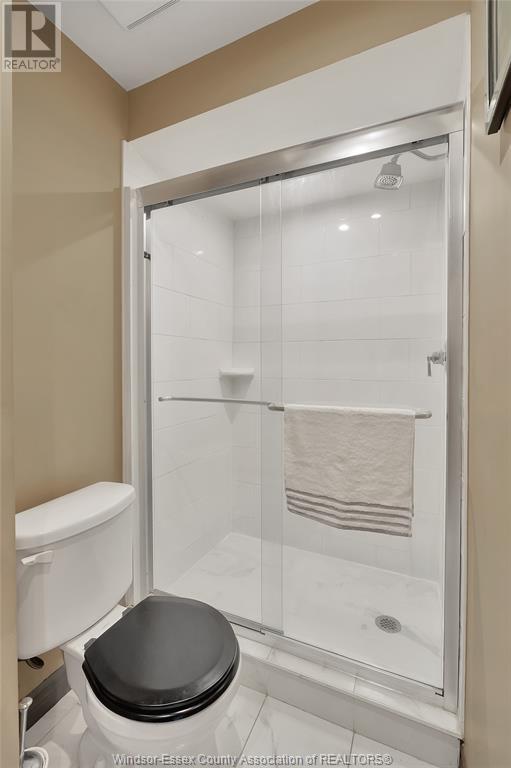(855) 500-SOLD
Info@SearchRealty.ca
2660 Chateau Home For Sale Windsor, Ontario N8P 1N3
24021228
Instantly Display All Photos
Complete this form to instantly display all photos and information. View as many properties as you wish.
3 Bedroom
2 Bathroom
Raised Ranch
Fireplace
Central Air Conditioning
Forced Air, Furnace
$579,900
QUIET LOCATION AT THE END OF THE STREET. WALKING DISTANCE TO ST. JOESPEH HIGH SCHOOL. PLEASE NOTE FULL BRICK TO ROOF RAISED RANCH FULLY FINISHED & EXTRA CLEAN. LWR LVL FAM RM W/GAS FIREPLACE, 3RD BDRM, 2ND FULL BATH. STAMPED CONCRETE DRIVEWAY, NEWER SHINGLES, LAMINATE & CERAMIC FLRS. (id:34792)
Property Details
| MLS® Number | 24021228 |
| Property Type | Single Family |
| Features | Concrete Driveway, Finished Driveway |
Building
| Bathroom Total | 2 |
| Bedrooms Above Ground | 2 |
| Bedrooms Below Ground | 1 |
| Bedrooms Total | 3 |
| Appliances | Refrigerator, Stove |
| Architectural Style | Raised Ranch |
| Construction Style Attachment | Detached |
| Cooling Type | Central Air Conditioning |
| Exterior Finish | Brick |
| Fireplace Fuel | Gas |
| Fireplace Present | Yes |
| Fireplace Type | Insert |
| Flooring Type | Ceramic/porcelain, Laminate |
| Foundation Type | Block |
| Heating Fuel | Natural Gas |
| Heating Type | Forced Air, Furnace |
| Type | House |
Parking
| Attached Garage | |
| Garage |
Land
| Acreage | No |
| Size Irregular | 40.15x126.66 |
| Size Total Text | 40.15x126.66 |
| Zoning Description | Res |
Rooms
| Level | Type | Length | Width | Dimensions |
|---|---|---|---|---|
| Basement | 3pc Bathroom | Measurements not available | ||
| Basement | Laundry Room | Measurements not available | ||
| Basement | Family Room/fireplace | Measurements not available | ||
| Basement | Bedroom | Measurements not available | ||
| Main Level | 4pc Bathroom | Measurements not available | ||
| Main Level | Primary Bedroom | Measurements not available | ||
| Main Level | Bedroom | Measurements not available | ||
| Main Level | Eating Area | Measurements not available | ||
| Main Level | Kitchen | Measurements not available | ||
| Main Level | Living Room | Measurements not available |
https://www.realtor.ca/real-estate/27417956/2660-chateau-windsor






