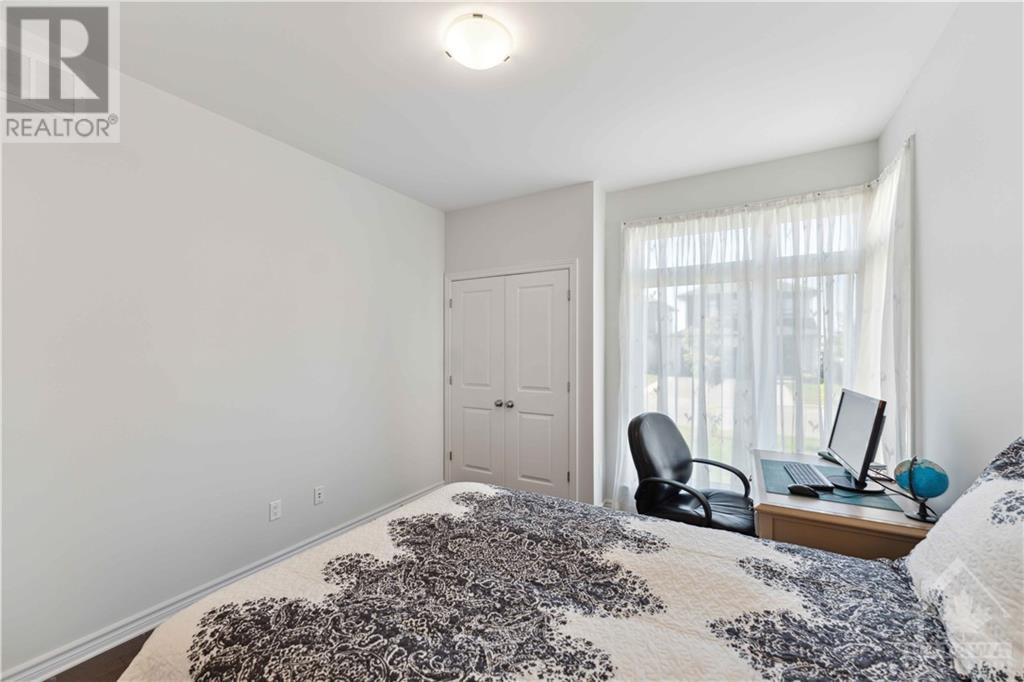2 Bedroom
2 Bathroom
Bungalow
Central Air Conditioning
Forced Air
$899,000
Welcome to this charming detached bungalow, perfectly situated on a prime lot in one of the most sought-after neighbourhoods. This modern, open-concept home boasts a bright and spacious layout, ideal for comfortable living and entertaining. The heart of the home features two expansive decks—one off the kitchen and another off the living room—offering seamless access to a private backyard oasis. Inside, you'll find two well-appointed bedrooms, including a generous master suite complete with a walk-in closet and a luxurious ensuite. The full basement, featuring a rough-in for a shower, offers endless possibilities to customize the space to your taste, whether it’s a recreation room, gym, or additional living area. This bungalow is a perfect blend of modern living and tranquil outdoor spaces, providing a welcoming retreat in a prime location. Don’t miss out on the opportunity to make this exceptional property your new home! (id:34792)
Property Details
|
MLS® Number
|
1412093 |
|
Property Type
|
Single Family |
|
Neigbourhood
|
Findlay Creek |
|
Amenities Near By
|
Golf Nearby, Public Transit, Shopping |
|
Parking Space Total
|
4 |
Building
|
Bathroom Total
|
2 |
|
Bedrooms Above Ground
|
2 |
|
Bedrooms Total
|
2 |
|
Appliances
|
Refrigerator, Dryer, Stove, Washer |
|
Architectural Style
|
Bungalow |
|
Basement Development
|
Unfinished |
|
Basement Type
|
Full (unfinished) |
|
Constructed Date
|
2020 |
|
Construction Style Attachment
|
Detached |
|
Cooling Type
|
Central Air Conditioning |
|
Exterior Finish
|
Brick, Siding, Stucco |
|
Flooring Type
|
Hardwood |
|
Foundation Type
|
Poured Concrete |
|
Heating Fuel
|
Natural Gas |
|
Heating Type
|
Forced Air |
|
Stories Total
|
1 |
|
Type
|
House |
|
Utility Water
|
Municipal Water |
Parking
Land
|
Acreage
|
No |
|
Land Amenities
|
Golf Nearby, Public Transit, Shopping |
|
Sewer
|
Municipal Sewage System |
|
Size Depth
|
105 Ft |
|
Size Frontage
|
45 Ft |
|
Size Irregular
|
45 Ft X 105 Ft |
|
Size Total Text
|
45 Ft X 105 Ft |
|
Zoning Description
|
R3z |
Rooms
| Level |
Type |
Length |
Width |
Dimensions |
|
Main Level |
Living Room/fireplace |
|
|
28'3" x 22'4" |
|
Main Level |
Bedroom |
|
|
17'10" x 12'3" |
|
Main Level |
Bedroom |
|
|
12'8" x 11'0" |
https://www.realtor.ca/real-estate/27417968/219-pingwi-place-ottawa-findlay-creek

































