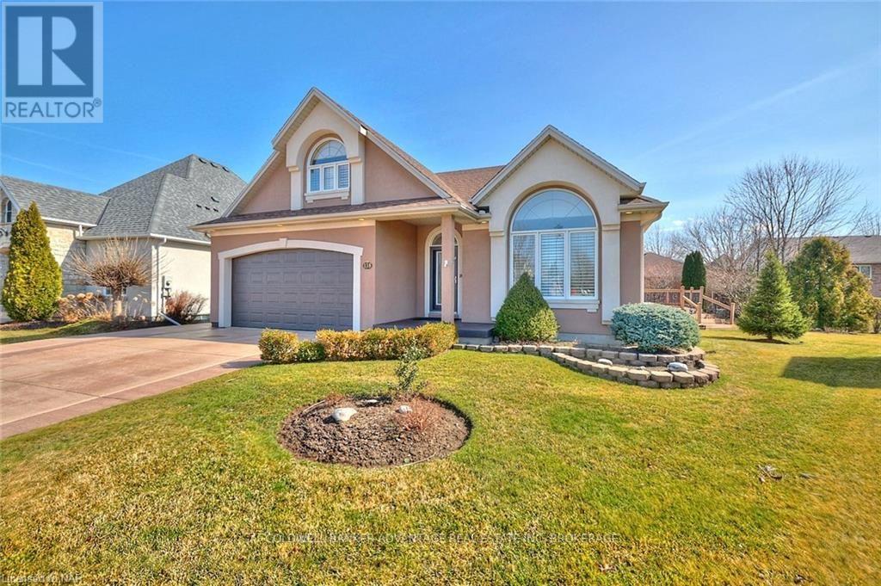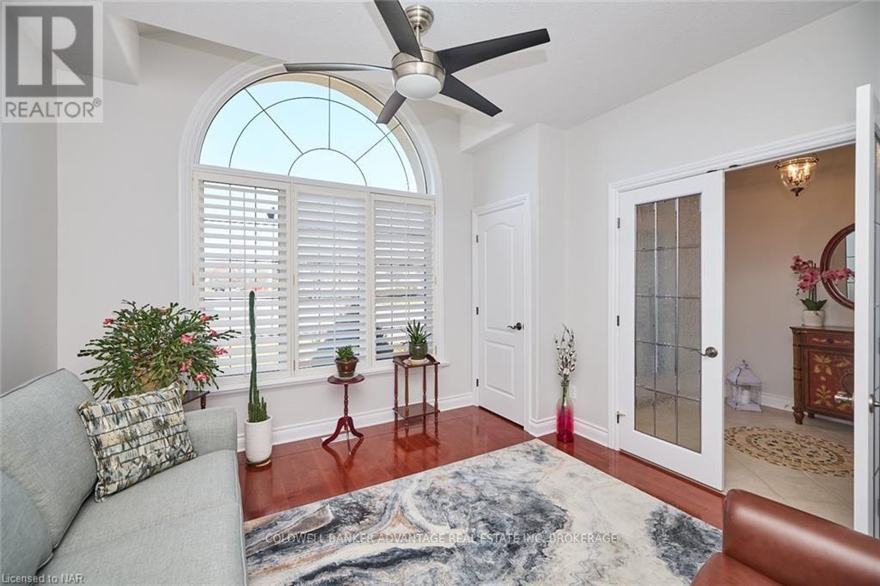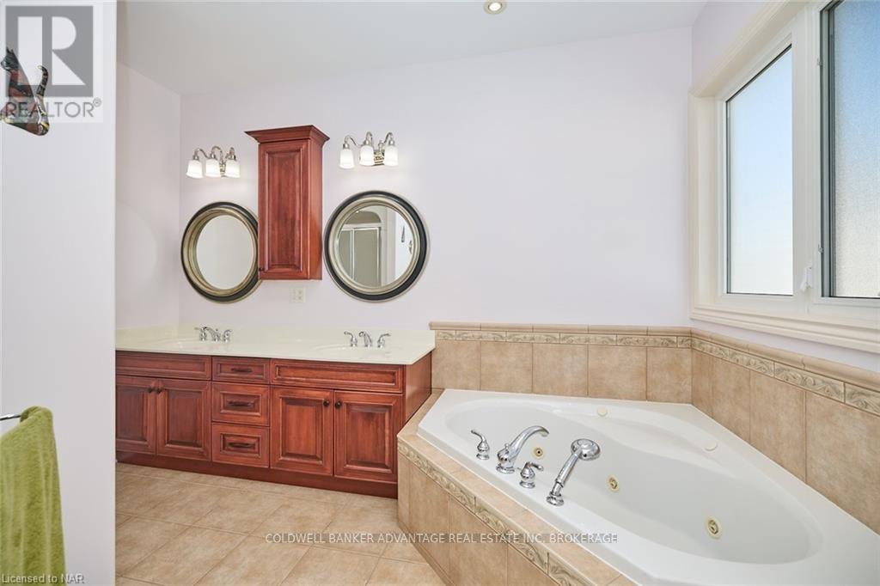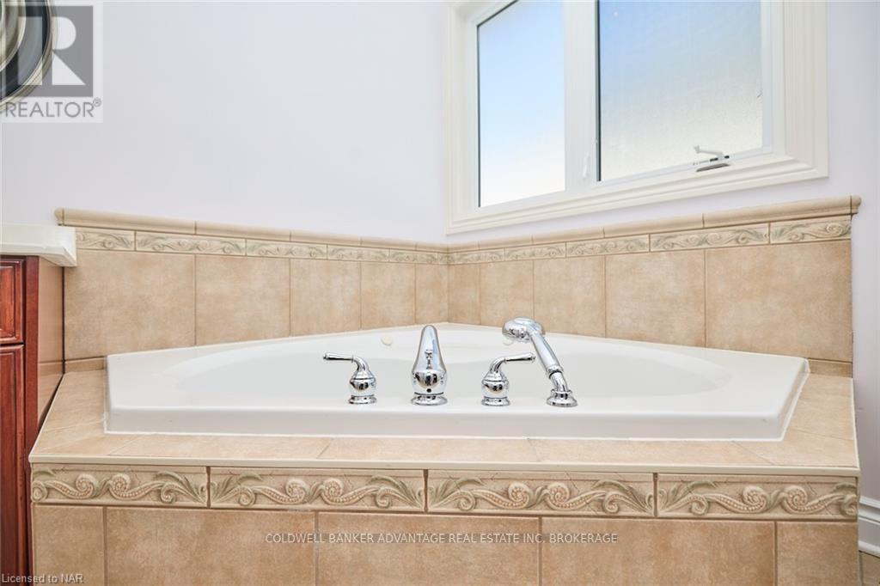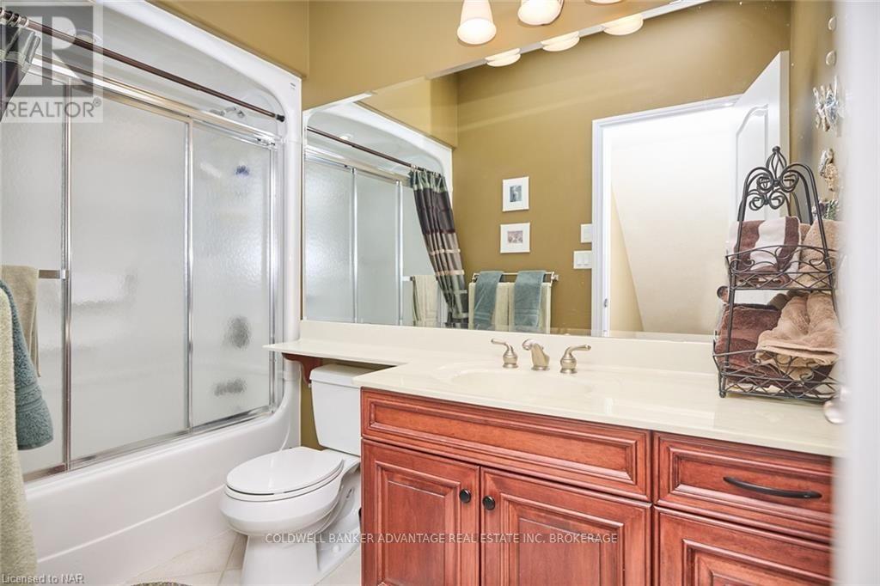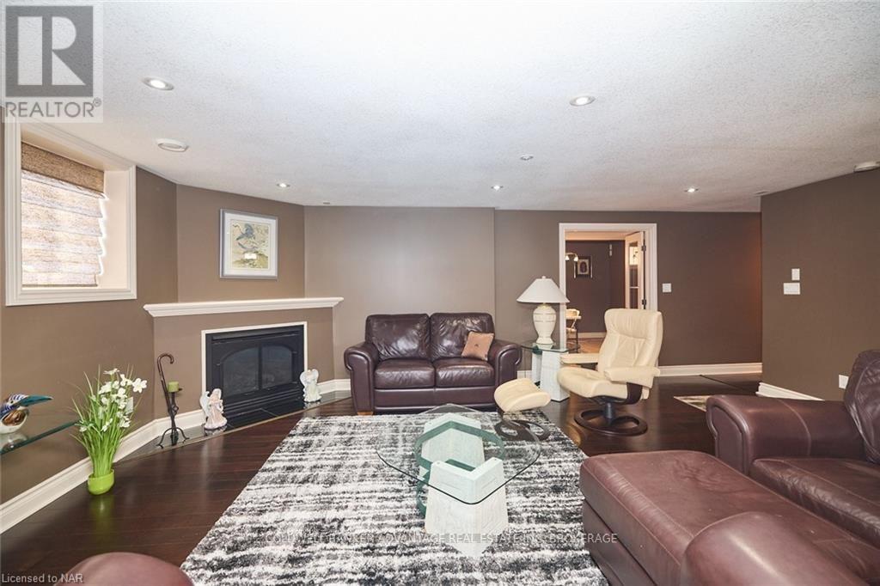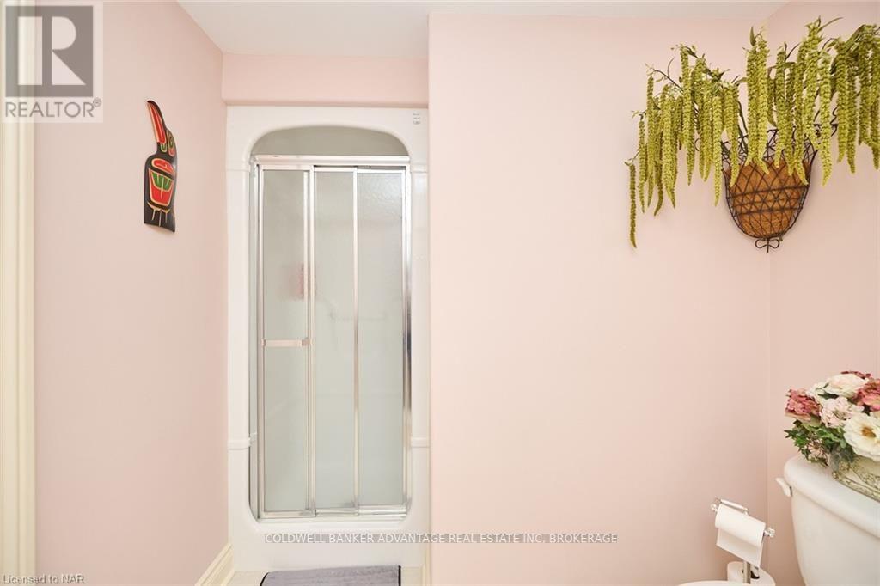4 Bedroom
3 Bathroom
Bungalow
Fireplace
Central Air Conditioning
Forced Air
$1,099,000
Welcome to 138 Loretta Drive in the lovely community of Virgil. This sprawling bungalow was built in 2005 and has been meticulously maintained. Right away you will notice the gleaming hardwood floors inviting you through French doors to a cozy den. The kitchen is ideal for hosting large family dinners and there’s enough storage for all of your kitchen gadgets. Open to the adjacent dining room with enough space for a large dining table, plus seating for 4 more at the kitchen island. The family room feels bright and airy, with a gas fireplace for added ambiance. Enjoy the ease of having your primary bedroom on the main floor with a luxurious ensuite bath with jetted tub and double sinks. The main floor is also home to the laundry room, a 4-piece bath, and a large guest room. There’s more! Upstairs you will find a huge bonus room! Use it as a bedroom, office, games room, or whatever your heart desires! Fully finished basement with another gas fireplace, bar area, and additional bedroom AND storage! Outdoors, walk out to your large composite deck with plenty of room for dining, lounging, and grilling. Beautifully landscaped and ideally low-maintenance. Let’s not forget the perks of living in the Niagara-on-the-Lake area! Choose a different winery to tour every weekend, not to mention world-class golf, craft breweries, and some of the prettiest historic sites and landscapes in the province. Just steps to Highway 55 (Niagara Stone Rd.) and only 10kms to the QEW. (id:34792)
Property Details
|
MLS® Number
|
X9767621 |
|
Property Type
|
Single Family |
|
Community Name
|
108 - Virgil |
|
Features
|
Sump Pump |
|
Parking Space Total
|
6 |
Building
|
Bathroom Total
|
3 |
|
Bedrooms Above Ground
|
3 |
|
Bedrooms Below Ground
|
1 |
|
Bedrooms Total
|
4 |
|
Appliances
|
Central Vacuum, Dishwasher, Dryer, Freezer, Garage Door Opener, Range, Refrigerator, Stove, Washer, Window Coverings |
|
Architectural Style
|
Bungalow |
|
Basement Development
|
Finished |
|
Basement Type
|
Full (finished) |
|
Construction Style Attachment
|
Detached |
|
Cooling Type
|
Central Air Conditioning |
|
Exterior Finish
|
Stucco |
|
Fireplace Present
|
Yes |
|
Foundation Type
|
Poured Concrete |
|
Heating Fuel
|
Natural Gas |
|
Heating Type
|
Forced Air |
|
Stories Total
|
1 |
|
Type
|
House |
|
Utility Water
|
Municipal Water |
Parking
Land
|
Acreage
|
No |
|
Sewer
|
Sanitary Sewer |
|
Size Depth
|
124 Ft |
|
Size Frontage
|
39 Ft |
|
Size Irregular
|
39 X 124 Ft ; 51.86 Ft X 107.37 Ft X 7.96 Ft X 7.96 Ft X 7.96 Ft |
|
Size Total Text
|
39 X 124 Ft ; 51.86 Ft X 107.37 Ft X 7.96 Ft X 7.96 Ft X 7.96 Ft|under 1/2 Acre |
|
Zoning Description
|
R1 |
Rooms
| Level |
Type |
Length |
Width |
Dimensions |
|
Second Level |
Bedroom |
8.23 m |
3.73 m |
8.23 m x 3.73 m |
|
Lower Level |
Bedroom |
3.51 m |
3.81 m |
3.51 m x 3.81 m |
|
Lower Level |
Office |
4.04 m |
3.51 m |
4.04 m x 3.51 m |
|
Lower Level |
Family Room |
8 m |
6.27 m |
8 m x 6.27 m |
|
Lower Level |
Other |
2.59 m |
2.31 m |
2.59 m x 2.31 m |
|
Lower Level |
Bathroom |
|
|
Measurements not available |
|
Main Level |
Bedroom |
3.66 m |
3.66 m |
3.66 m x 3.66 m |
|
Main Level |
Other |
4.72 m |
4.7 m |
4.72 m x 4.7 m |
|
Main Level |
Dining Room |
2.29 m |
5.18 m |
2.29 m x 5.18 m |
|
Main Level |
Living Room |
4.88 m |
4.42 m |
4.88 m x 4.42 m |
|
Main Level |
Primary Bedroom |
3.66 m |
4.88 m |
3.66 m x 4.88 m |
|
Main Level |
Bathroom |
|
|
Measurements not available |
|
Main Level |
Laundry Room |
1.98 m |
2.34 m |
1.98 m x 2.34 m |
|
Main Level |
Bathroom |
|
|
Measurements not available |
https://www.realtor.ca/real-estate/27575224/138-loretta-drive-niagara-on-the-lake-108-virgil-108-virgil



