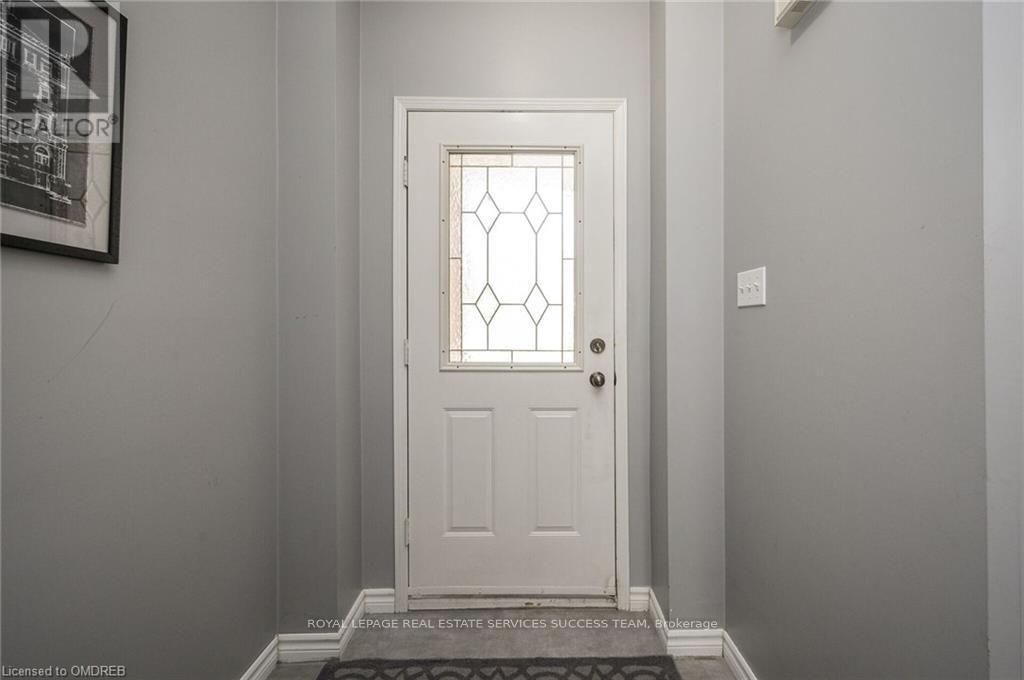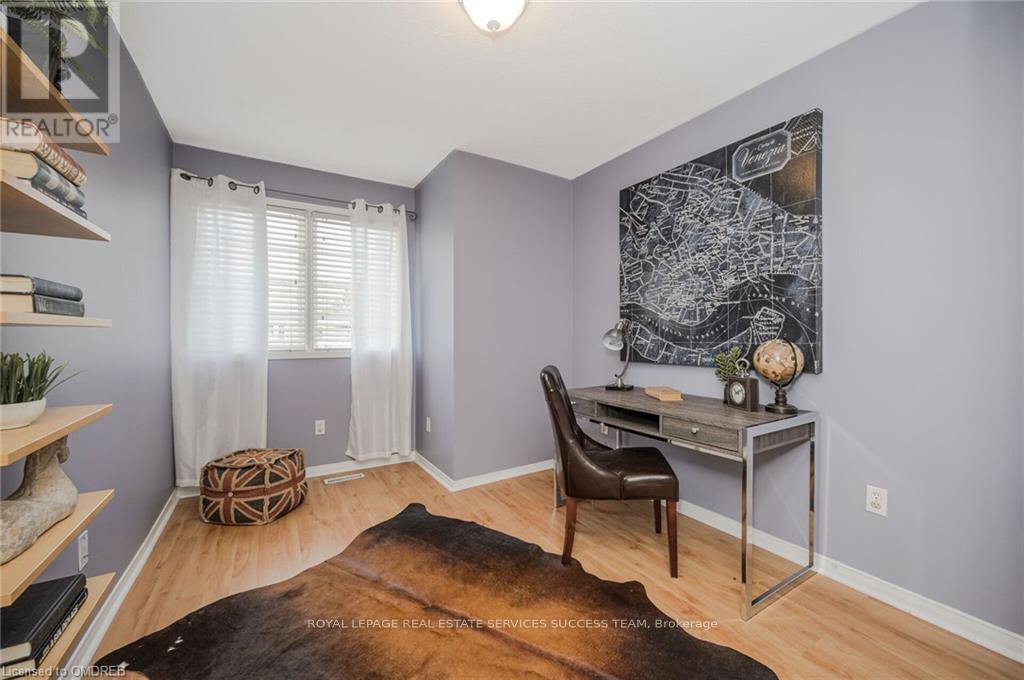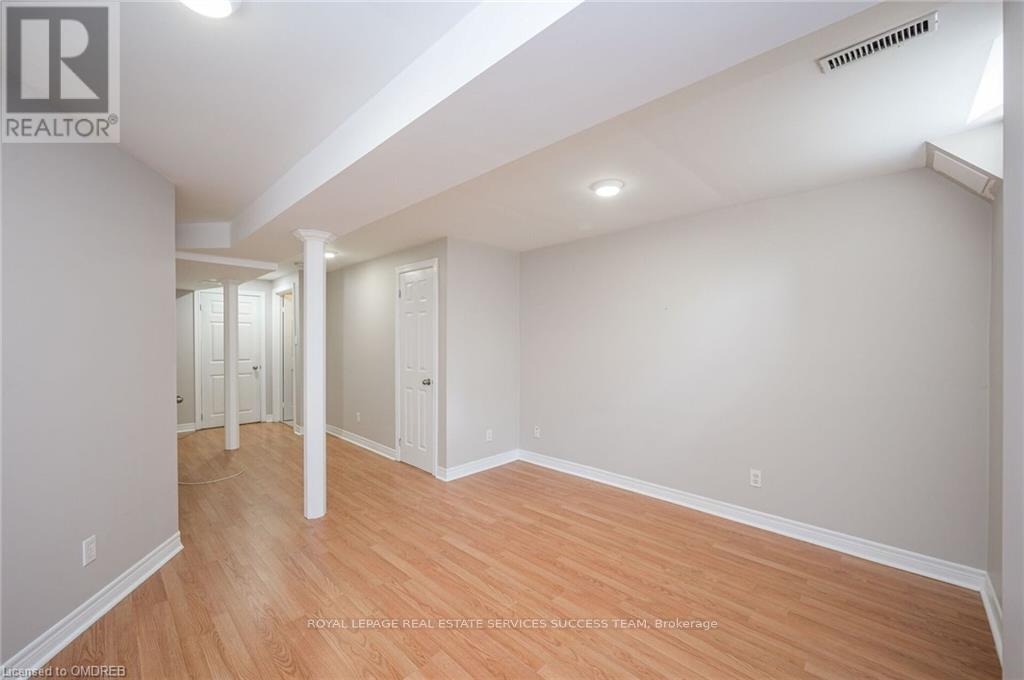3 Bedroom
3 Bathroom
Fireplace
Central Air Conditioning
Forced Air
$3,600 Monthly
Modern Brick Townhome Situated On A Quiet Cul-De-Sac And Close To kilometres Of Inter-Connected Walking Trails. Close To The Walmart Plaza With All The Shopping You Need: Restaurants, Banks And Services. Easy Access To The Qew And The Go Station. Excellent Schools. A Western Exposure Ensures A Sunny Home With A Large Picture Window And Patio Doors To The Garden In The Open-Concept Living/Dining Area And The Kitchen. Engineered Hardwood Floors. Renovated Kitchen With Granite Counters, Stainless Steel Appliances And Display Cabinet. Main Floor Powder Room Located Well Away From The Entertainment Area. 3 Well-Sized Bedrooms Upstairs Feature Practical Laminate Flooring. Primary Bedroom Is A Great Size And Overlooks The Garden. Reno'd 4-Piece Bathroom. The Bsmt Rec Room Is The Perfect Getaway Or Use It As A 4th Bedroom. Laminate Flooring. 3-Piece Bathroom. Laundry Room. Extra Long Driveway For Extra Parking. **** EXTRAS **** Tenant to pay for all utilities and obtain tenant insurance (id:34792)
Property Details
|
MLS® Number
|
W9508628 |
|
Property Type
|
Single Family |
|
Community Name
|
Uptown Core |
|
Amenities Near By
|
Public Transit |
|
Features
|
Cul-de-sac, Level Lot, Wooded Area, In Suite Laundry |
|
Parking Space Total
|
3 |
Building
|
Bathroom Total
|
3 |
|
Bedrooms Above Ground
|
3 |
|
Bedrooms Total
|
3 |
|
Basement Development
|
Finished |
|
Basement Type
|
Full (finished) |
|
Construction Style Attachment
|
Attached |
|
Cooling Type
|
Central Air Conditioning |
|
Exterior Finish
|
Brick |
|
Fireplace Present
|
Yes |
|
Flooring Type
|
Hardwood, Tile, Laminate |
|
Foundation Type
|
Poured Concrete |
|
Half Bath Total
|
1 |
|
Heating Fuel
|
Natural Gas |
|
Heating Type
|
Forced Air |
|
Stories Total
|
2 |
|
Type
|
Row / Townhouse |
|
Utility Water
|
Municipal Water |
Parking
Land
|
Acreage
|
No |
|
Fence Type
|
Fenced Yard |
|
Land Amenities
|
Public Transit |
|
Sewer
|
Sanitary Sewer |
|
Size Depth
|
104 Ft ,11 In |
|
Size Frontage
|
21 Ft ,9 In |
|
Size Irregular
|
21.75 X 104.956 Ft |
|
Size Total Text
|
21.75 X 104.956 Ft |
Rooms
| Level |
Type |
Length |
Width |
Dimensions |
|
Second Level |
Primary Bedroom |
4.53 m |
3.28 m |
4.53 m x 3.28 m |
|
Second Level |
Bedroom 2 |
3.94 m |
2.73 m |
3.94 m x 2.73 m |
|
Second Level |
Bedroom 3 |
3.5 m |
2.75 m |
3.5 m x 2.75 m |
|
Second Level |
Bathroom |
2.73 m |
1.49 m |
2.73 m x 1.49 m |
|
Basement |
Laundry Room |
2.21 m |
1.97 m |
2.21 m x 1.97 m |
|
Basement |
Utility Room |
2.2 m |
1.97 m |
2.2 m x 1.97 m |
|
Basement |
Recreational, Games Room |
3.7 m |
3.58 m |
3.7 m x 3.58 m |
|
Basement |
Bathroom |
2.26 m |
1.11 m |
2.26 m x 1.11 m |
|
Ground Level |
Living Room |
3.5 m |
3.25 m |
3.5 m x 3.25 m |
|
Ground Level |
Dining Room |
3.5 m |
1.91 m |
3.5 m x 1.91 m |
|
Ground Level |
Kitchen |
2.86 m |
2.58 m |
2.86 m x 2.58 m |
|
Ground Level |
Bathroom |
1.68 m |
1.43 m |
1.68 m x 1.43 m |
https://www.realtor.ca/real-estate/27575404/2320-dalebrook-drive-oakville-uptown-core-uptown-core




























