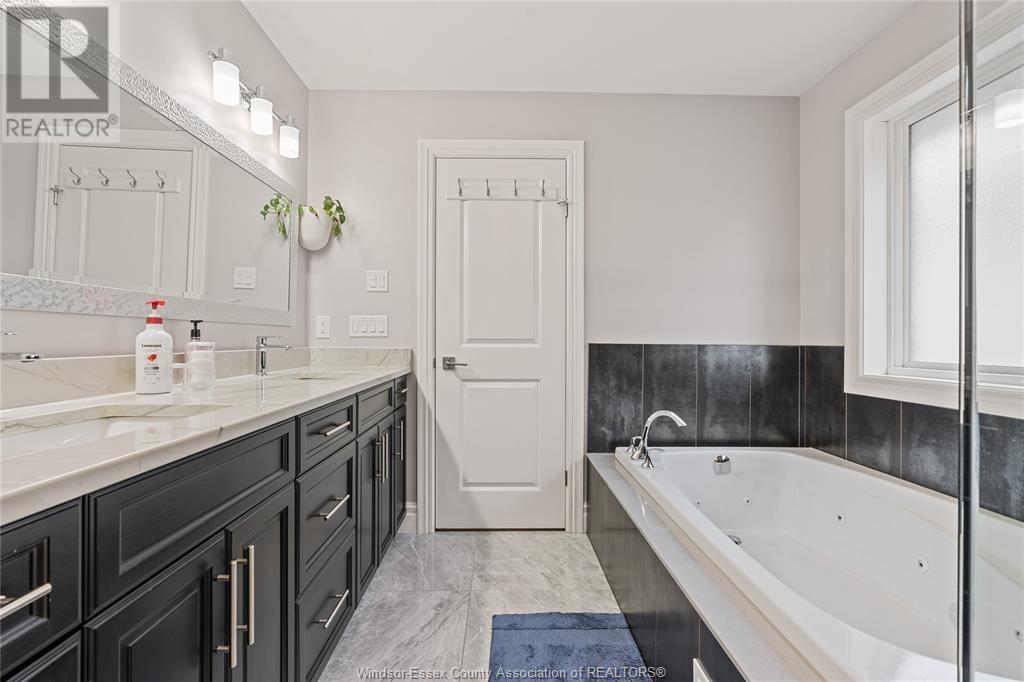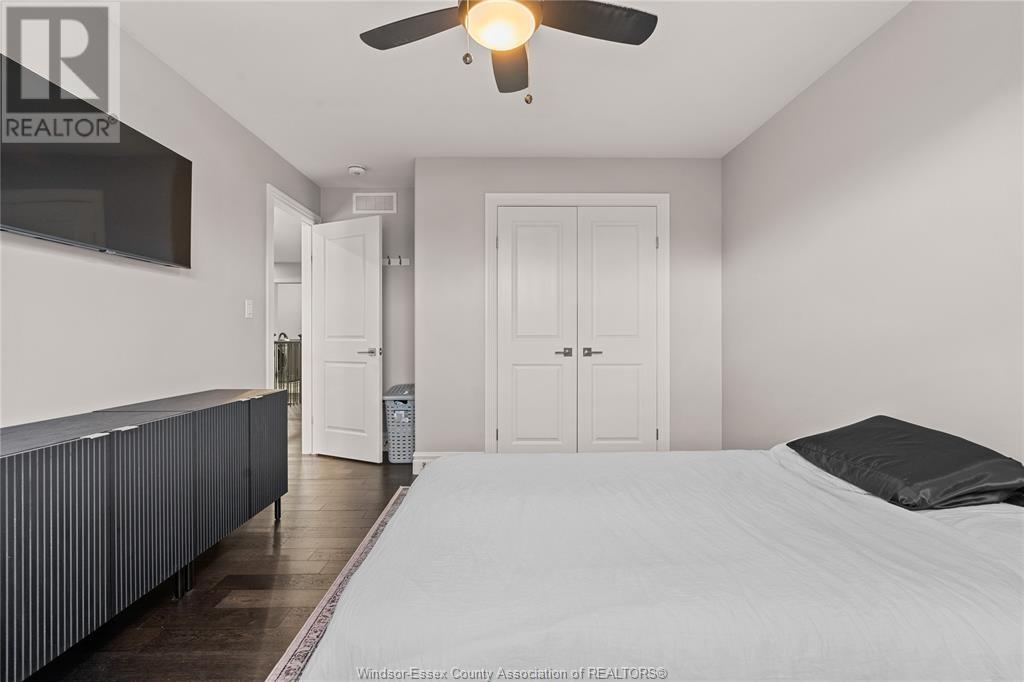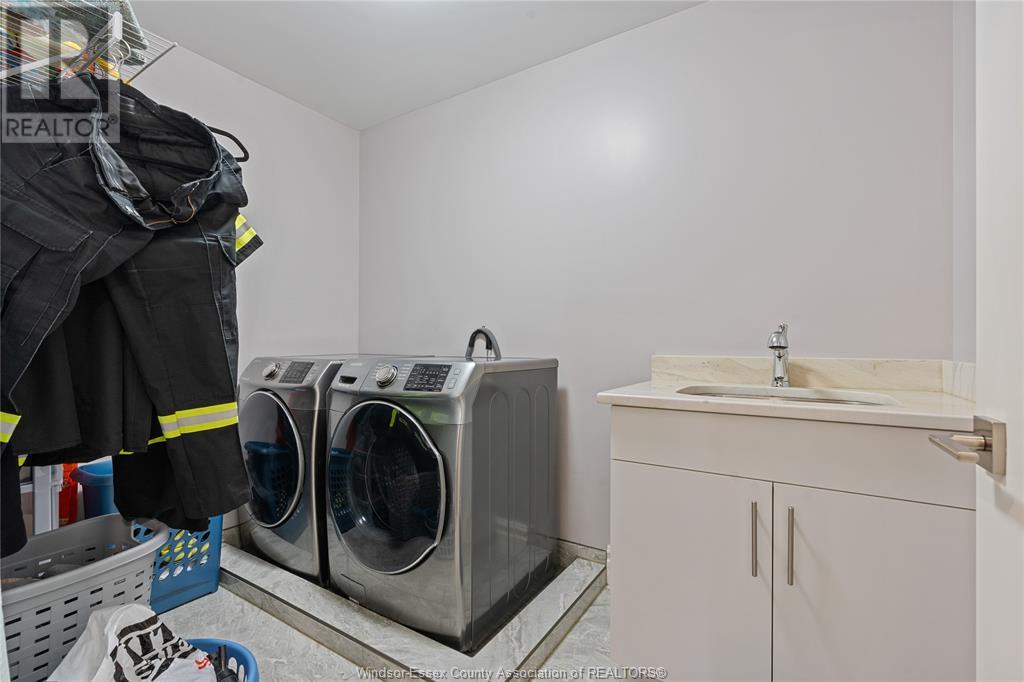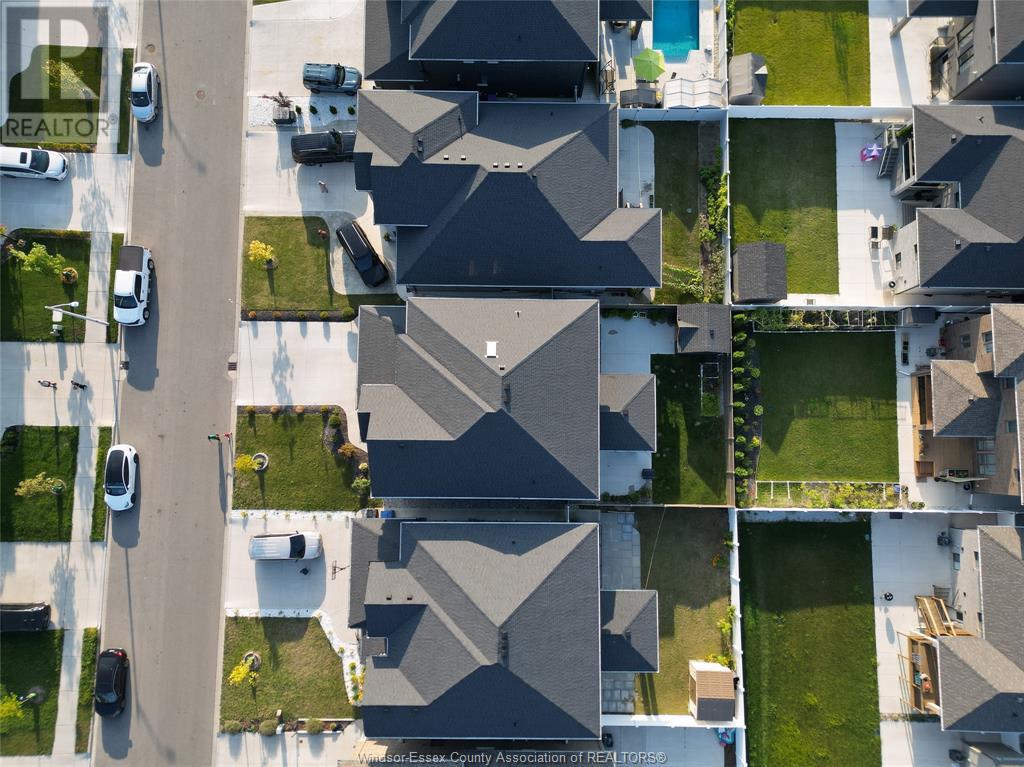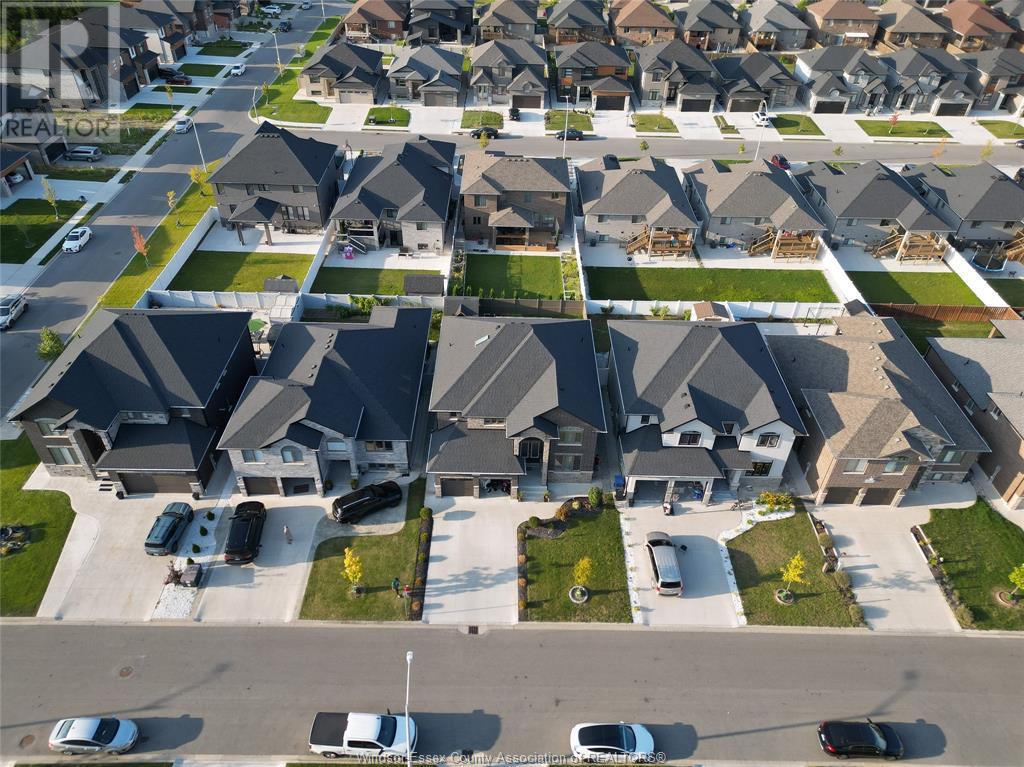5 Bedroom
5 Bathroom
2850 sqft
Central Air Conditioning
Furnace, Heat Recovery Ventilation (Hrv)
Landscaped
$1,189,000
Experience luxury living in this expansive 5-bedroom, 4.5-bathroom home ( 2 en-suites). Situated in a highly sought-after neighborhood. On the main level, you have a large office, spacious dining room, custom kitchen, a cozy living room with a gas fireplace. Upstairs, you have 4 large bedrooms. The primary bedroom has a walk-in closet and a full en-suite bathroom. There is also a second bedroom with an en-suite, a third full bathroom and upstairs laundry. The finished basement offers a secluded unit with its own grade entrance, bedroom, living room with gas fireplace, kitchen, and full bathroom ( Roughed in for a steam room ). Additional highlights are a camera system for enhanced security, and a fenced yard with a shed for extra storage. With 2,850 square feet above grade of stylish and functional living space, this home combines comfort and elegance in a desirable location (close to shopping, parks, trails and schools) (id:34792)
Property Details
|
MLS® Number
|
24026172 |
|
Property Type
|
Single Family |
|
Features
|
Concrete Driveway |
Building
|
Bathroom Total
|
5 |
|
Bedrooms Above Ground
|
4 |
|
Bedrooms Below Ground
|
1 |
|
Bedrooms Total
|
5 |
|
Appliances
|
Central Vacuum, Dishwasher, Dryer, Freezer, Microwave, Refrigerator, Stove, Washer |
|
Constructed Date
|
2019 |
|
Construction Style Attachment
|
Detached |
|
Cooling Type
|
Central Air Conditioning |
|
Exterior Finish
|
Aluminum/vinyl, Brick |
|
Flooring Type
|
Ceramic/porcelain, Hardwood |
|
Foundation Type
|
Concrete |
|
Half Bath Total
|
1 |
|
Heating Fuel
|
Natural Gas |
|
Heating Type
|
Furnace, Heat Recovery Ventilation (hrv) |
|
Stories Total
|
2 |
|
Size Interior
|
2850 Sqft |
|
Total Finished Area
|
2850 Sqft |
|
Type
|
House |
Parking
Land
|
Acreage
|
No |
|
Fence Type
|
Fence |
|
Landscape Features
|
Landscaped |
|
Size Irregular
|
47.91x100.45 Ft |
|
Size Total Text
|
47.91x100.45 Ft |
|
Zoning Description
|
R1.1 |
Rooms
| Level |
Type |
Length |
Width |
Dimensions |
|
Second Level |
4pc Bathroom |
|
|
Measurements not available |
|
Second Level |
Laundry Room |
|
|
Measurements not available |
|
Second Level |
4pc Ensuite Bath |
|
|
Measurements not available |
|
Second Level |
Primary Bedroom |
|
|
Measurements not available |
|
Second Level |
4pc Ensuite Bath |
|
|
Measurements not available |
|
Second Level |
Bedroom |
|
|
Measurements not available |
|
Second Level |
Bedroom |
|
|
Measurements not available |
|
Second Level |
Bedroom |
|
|
Measurements not available |
|
Basement |
Laundry Room |
|
|
Measurements not available |
|
Basement |
4pc Bathroom |
|
|
Measurements not available |
|
Basement |
Kitchen/dining Room |
|
|
Measurements not available |
|
Basement |
Family Room/fireplace |
|
|
Measurements not available |
|
Basement |
Bedroom |
|
|
Measurements not available |
|
Main Level |
Mud Room |
|
|
Measurements not available |
|
Main Level |
2pc Bathroom |
|
|
Measurements not available |
|
Main Level |
Family Room/fireplace |
|
|
Measurements not available |
|
Main Level |
Kitchen |
|
|
Measurements not available |
|
Main Level |
Dining Room |
|
|
Measurements not available |
|
Main Level |
Office |
|
|
Measurements not available |
https://www.realtor.ca/real-estate/27575647/1388-helsinki-windsor



























