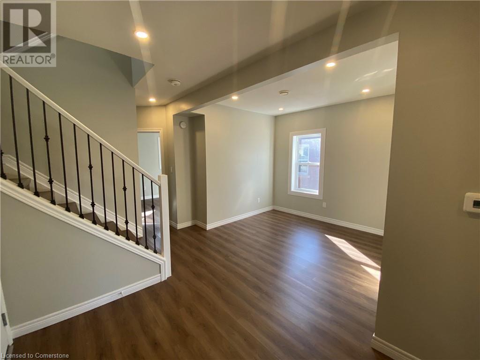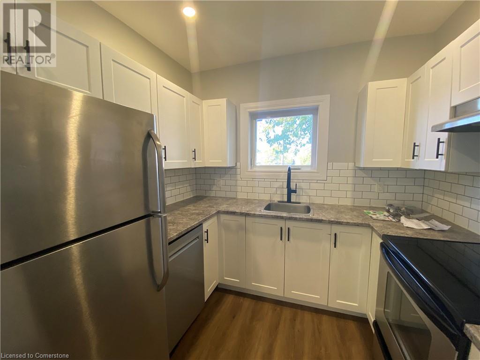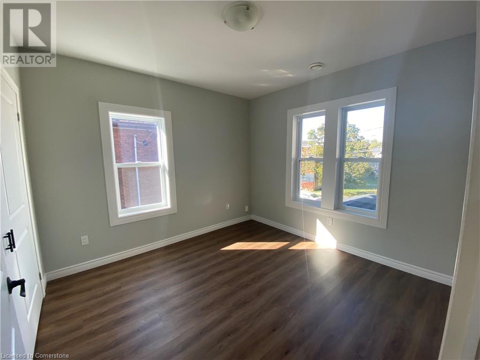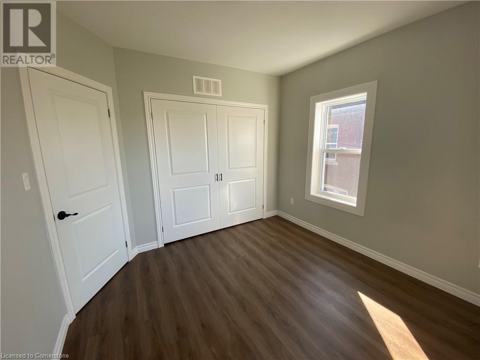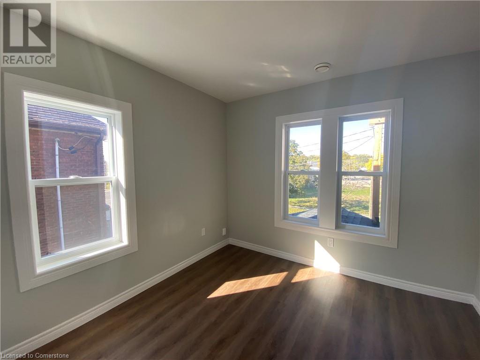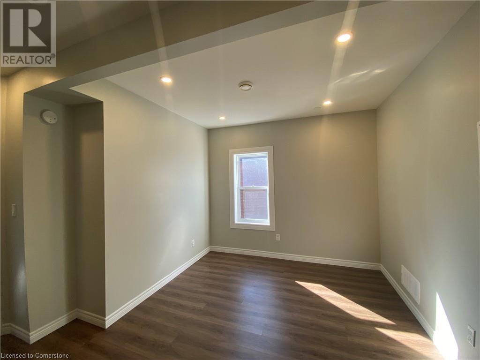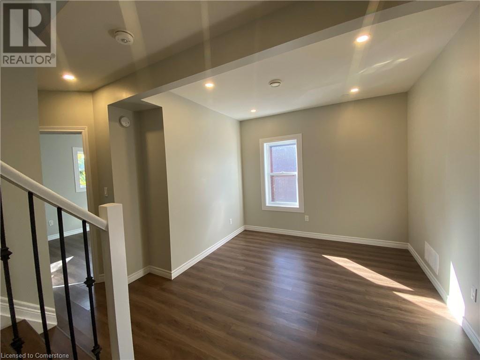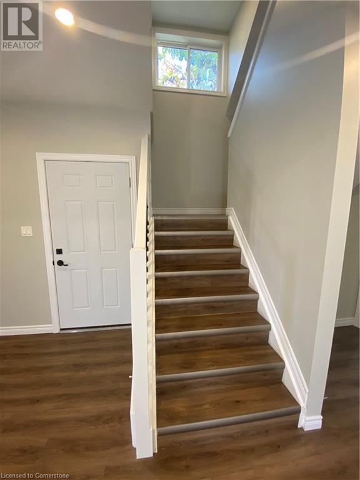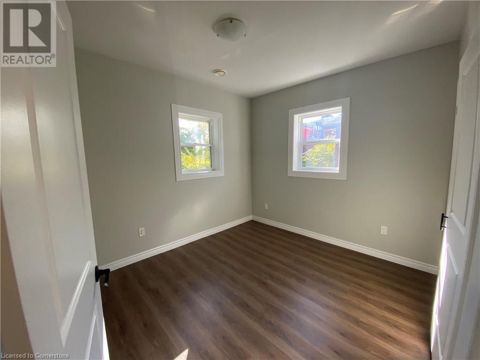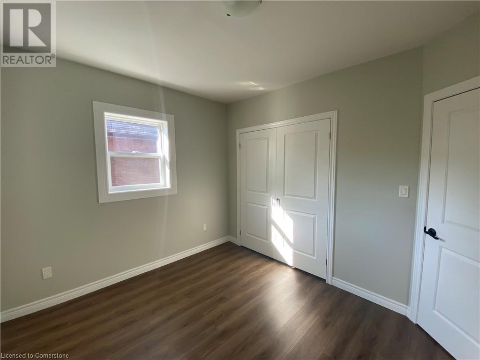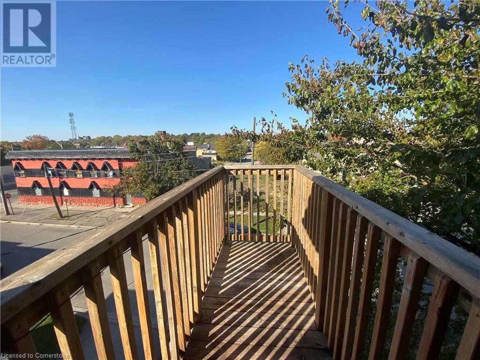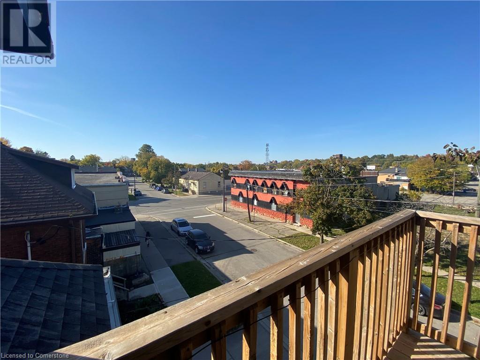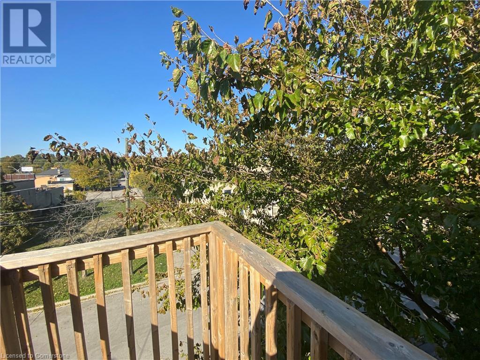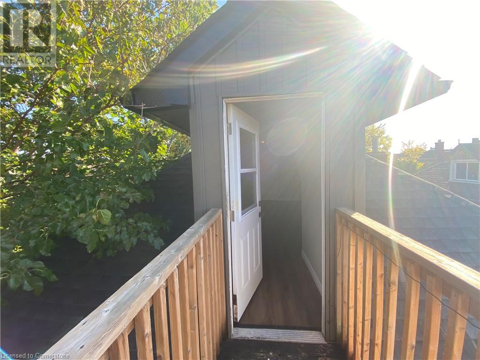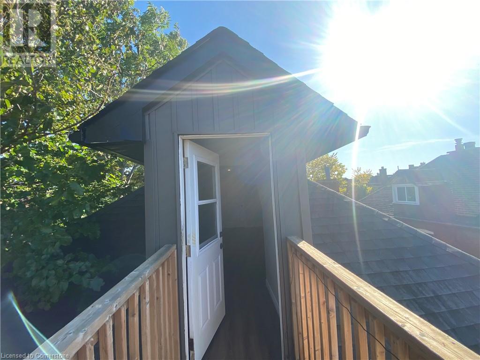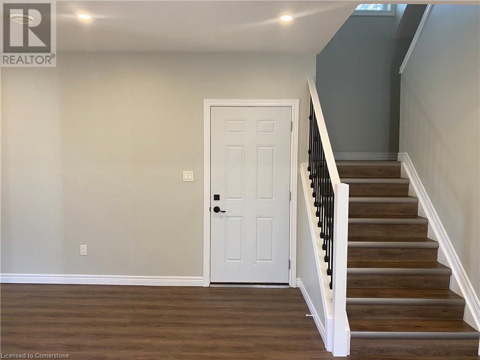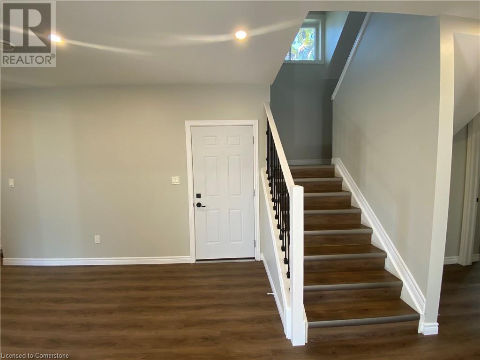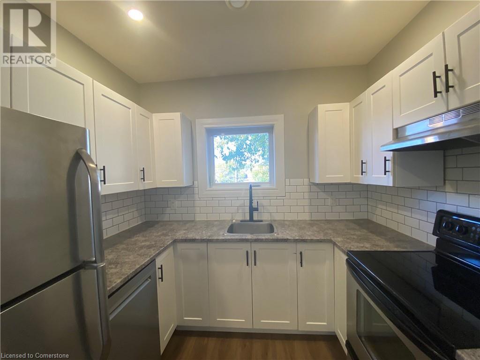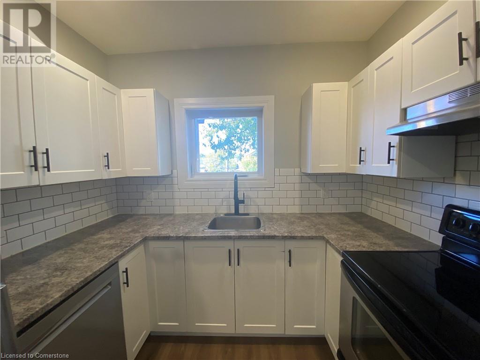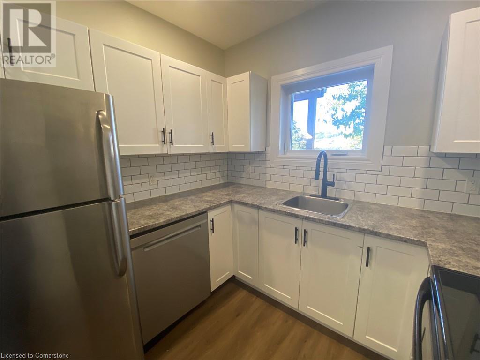(855) 500-SOLD
Info@SearchRealty.ca
29 Marlborough Street Unit# 3 Home For Sale Brantford, Ontario N3T 2R9
40667783
Instantly Display All Photos
Complete this form to instantly display all photos and information. View as many properties as you wish.
3 Bedroom
1 Bathroom
757 sqft
2 Level
Central Air Conditioning
Forced Air
$2,500 Monthly
Insurance, Water, Exterior Maintenance
Welcome to Brantford Downtown Living! Enjoy this large spacious third floor unit with 2 floors and a balcony. Newly painted this unit has 3 spacious bedrooms, and lots of living space. Looking for tenants who will treat this space like home. Street parking and close to public transportation, this unit will go quickly, don't miss this opportunity. (id:34792)
Property Details
| MLS® Number | 40667783 |
| Property Type | Single Family |
| Amenities Near By | Public Transit |
| Features | Southern Exposure, Balcony |
Building
| Bathroom Total | 1 |
| Bedrooms Above Ground | 3 |
| Bedrooms Total | 3 |
| Appliances | Dishwasher, Dryer, Refrigerator, Stove, Washer |
| Architectural Style | 2 Level |
| Basement Type | None |
| Construction Style Attachment | Attached |
| Cooling Type | Central Air Conditioning |
| Exterior Finish | Brick |
| Heating Fuel | Natural Gas |
| Heating Type | Forced Air |
| Stories Total | 2 |
| Size Interior | 757 Sqft |
| Type | Apartment |
| Utility Water | Municipal Water |
Land
| Access Type | Road Access |
| Acreage | No |
| Land Amenities | Public Transit |
| Sewer | Municipal Sewage System |
| Size Frontage | 33 Ft |
| Size Total Text | Under 1/2 Acre |
| Zoning Description | Rc, C8-19, C8-81 |
Rooms
| Level | Type | Length | Width | Dimensions |
|---|---|---|---|---|
| Second Level | Bedroom | 9'7'' x 11'0'' | ||
| Second Level | Primary Bedroom | 10'4'' x 10'11'' | ||
| Second Level | 3pc Bathroom | 7'8'' x 8'5'' | ||
| Second Level | Foyer | 7'5'' x 11'10'' | ||
| Second Level | Kitchen | 8'8'' x 8'5'' | ||
| Second Level | Living Room | 8'8'' x 9'11'' | ||
| Third Level | Bedroom | 16'0'' x 11'5'' |
https://www.realtor.ca/real-estate/27575745/29-marlborough-street-unit-3-brantford


