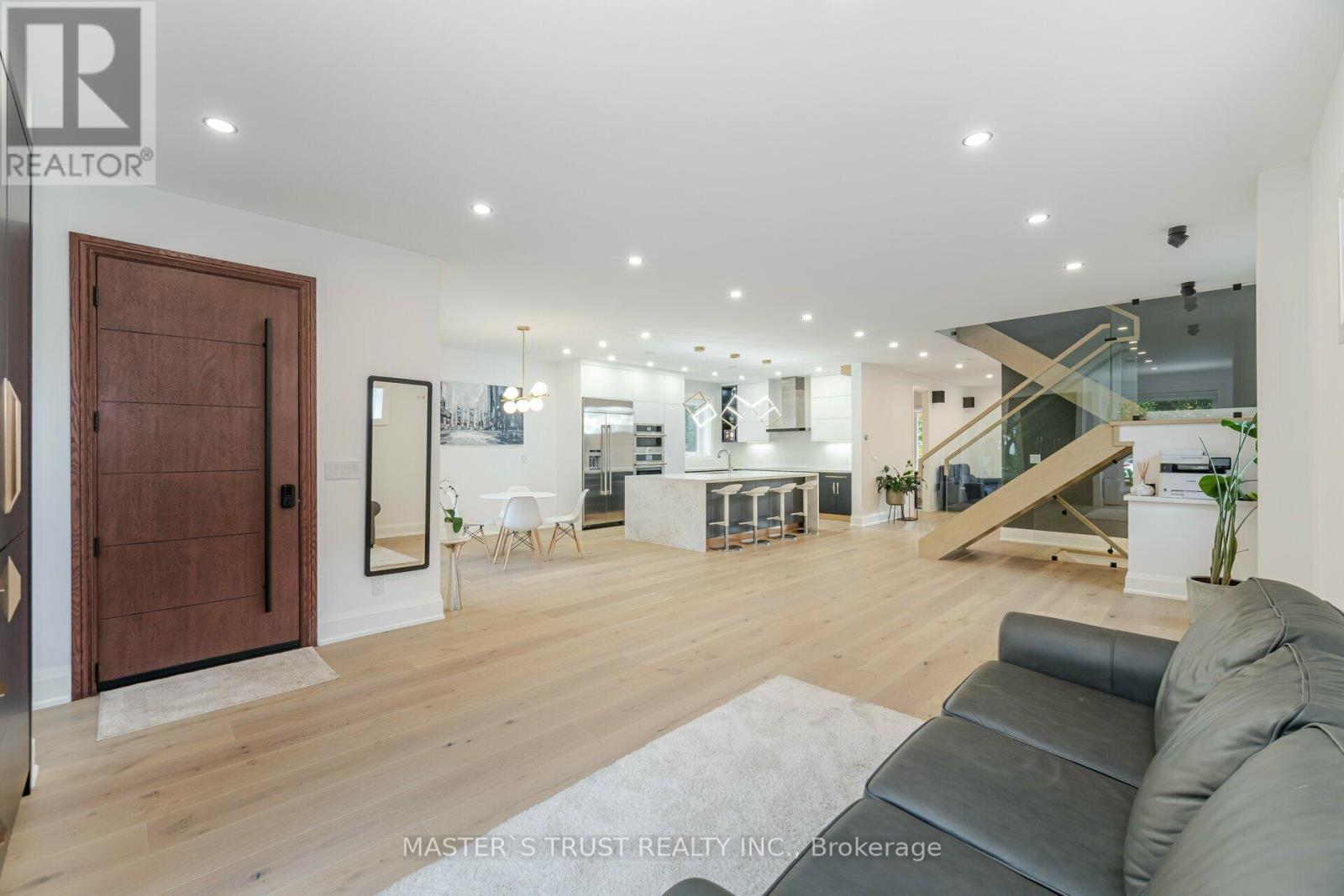6 Bedroom
6 Bathroom
Central Air Conditioning
Forced Air
$2,699,000
Nestled in the peaceful and charming community of South Oakville, this stunning modern home is surrounded by the serene 16 Mile Creek while being just a short walk to downtown. Enjoy the perfect blend of countryside tranquility and urban convenience. Rebuilt in 2022, this luxury home preserves only part of the foundation and exterior walls, with everything else transformed into a contemporary masterpiece. The home features up to one-foot-thick exterior walls, providing exceptional energy efficiency and insulation. Heated floors in 2 bathrooms on second-floor and the main floor powder room. The interior boasts custom solid wood doors, 8 feet high, adding a touch of elegance. The kitchen is equipped with top-of-the-line JennAir appliances, and the garage includes an electric vehicle charging station. Custom cabinetry and closets are throughout. The separate entrance basement, which includes two bedrooms and a large kitchen, can be easily rented out for $2,500/month. **** EXTRAS **** Owned water heater, 2 laundries - 2nd floor and basement. (id:34792)
Property Details
|
MLS® Number
|
W9508999 |
|
Property Type
|
Single Family |
|
Community Name
|
Old Oakville |
|
Parking Space Total
|
7 |
Building
|
Bathroom Total
|
6 |
|
Bedrooms Above Ground
|
4 |
|
Bedrooms Below Ground
|
2 |
|
Bedrooms Total
|
6 |
|
Appliances
|
Water Purifier, Washer |
|
Basement Development
|
Finished |
|
Basement Features
|
Apartment In Basement |
|
Basement Type
|
N/a (finished) |
|
Construction Style Attachment
|
Detached |
|
Cooling Type
|
Central Air Conditioning |
|
Exterior Finish
|
Stucco |
|
Foundation Type
|
Concrete |
|
Half Bath Total
|
2 |
|
Heating Fuel
|
Natural Gas |
|
Heating Type
|
Forced Air |
|
Stories Total
|
2 |
|
Type
|
House |
|
Utility Water
|
Municipal Water |
Parking
Land
|
Acreage
|
No |
|
Sewer
|
Sanitary Sewer |
|
Size Depth
|
159 Ft ,3 In |
|
Size Frontage
|
60 Ft |
|
Size Irregular
|
60 X 159.33 Ft |
|
Size Total Text
|
60 X 159.33 Ft |
Rooms
| Level |
Type |
Length |
Width |
Dimensions |
|
Second Level |
Primary Bedroom |
5.1 m |
4.8 m |
5.1 m x 4.8 m |
|
Second Level |
Bedroom 2 |
4 m |
3.6 m |
4 m x 3.6 m |
|
Second Level |
Bedroom 3 |
5.1 m |
3.1 m |
5.1 m x 3.1 m |
|
Basement |
Bedroom |
3.9 m |
3.8 m |
3.9 m x 3.8 m |
|
Basement |
Kitchen |
7.5 m |
3.7 m |
7.5 m x 3.7 m |
|
Basement |
Great Room |
5.4 m |
3.8 m |
5.4 m x 3.8 m |
|
Basement |
Bedroom |
4.1 m |
3.7 m |
4.1 m x 3.7 m |
|
Main Level |
Living Room |
7.8 m |
7.7 m |
7.8 m x 7.7 m |
|
Main Level |
Dining Room |
3.6 m |
3.5 m |
3.6 m x 3.5 m |
|
Main Level |
Kitchen |
4.6 m |
3.4 m |
4.6 m x 3.4 m |
|
Main Level |
Family Room |
4.5 m |
2.9 m |
4.5 m x 2.9 m |
|
Main Level |
Office |
3.4 m |
3.3 m |
3.4 m x 3.3 m |
https://www.realtor.ca/real-estate/27576340/396-river-side-drive-oakville-old-oakville-old-oakville









































