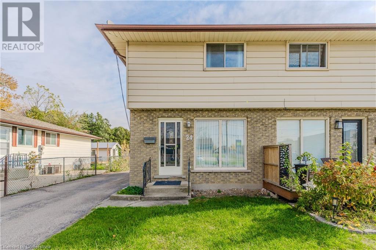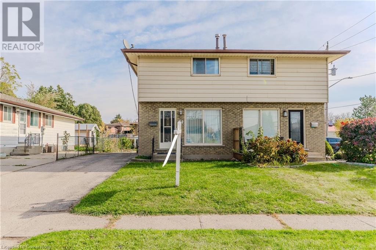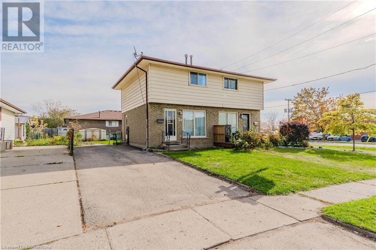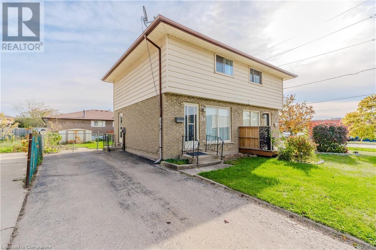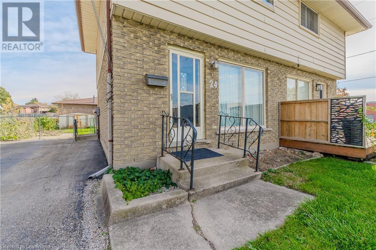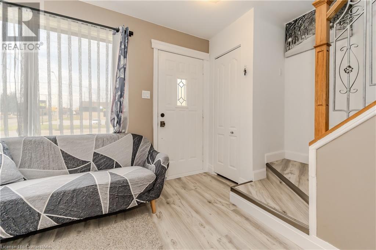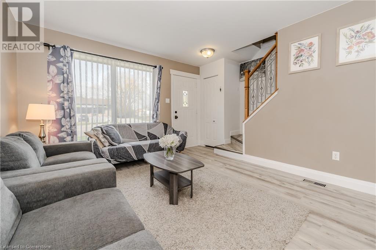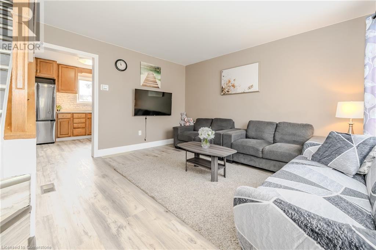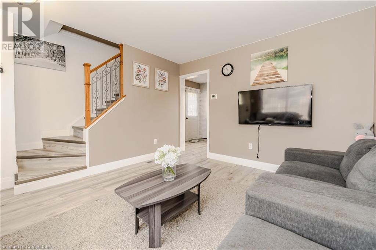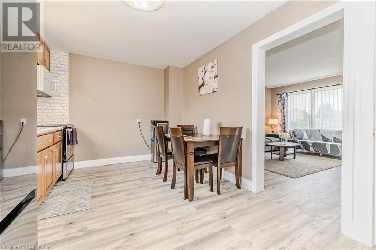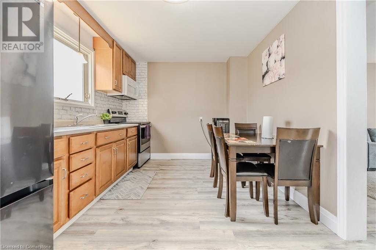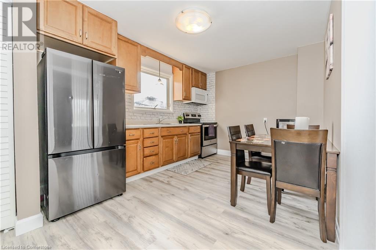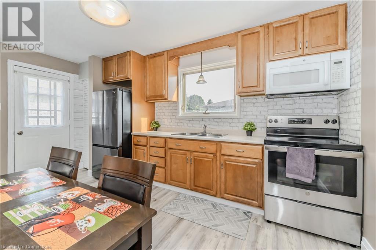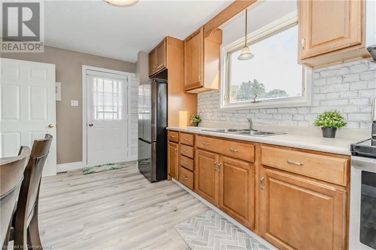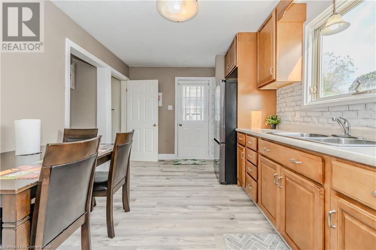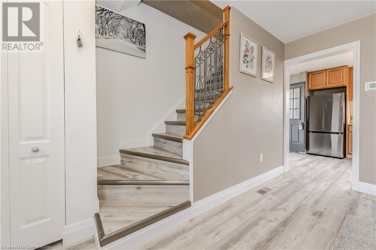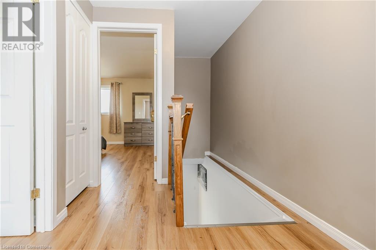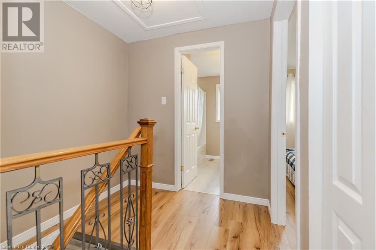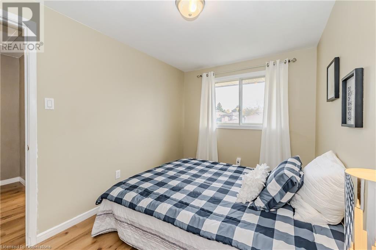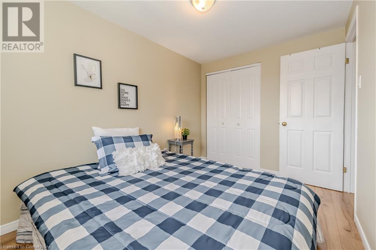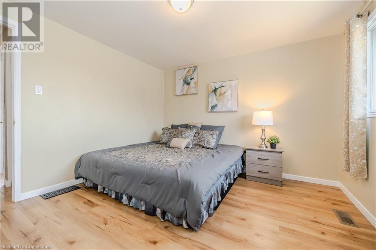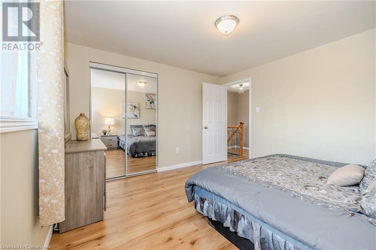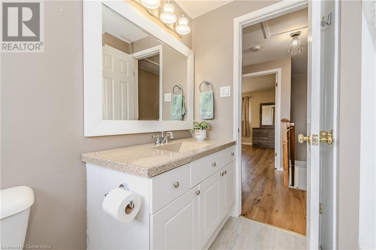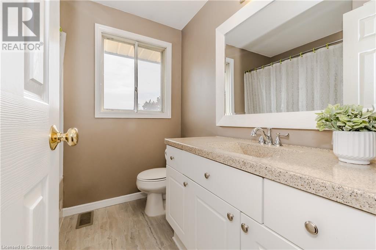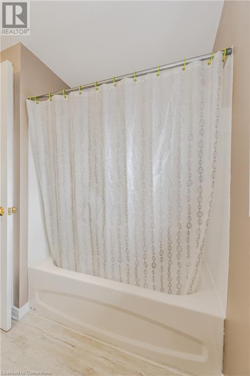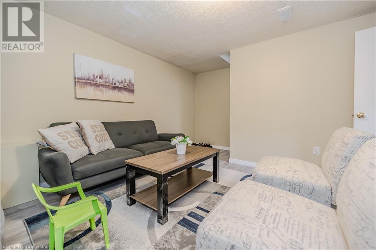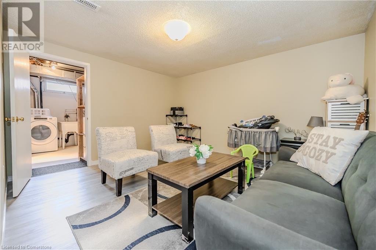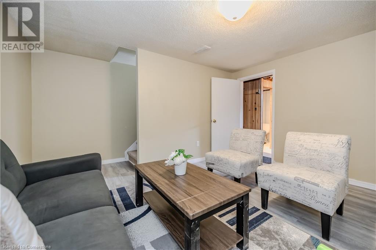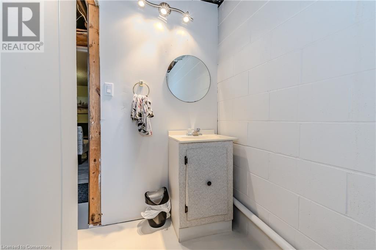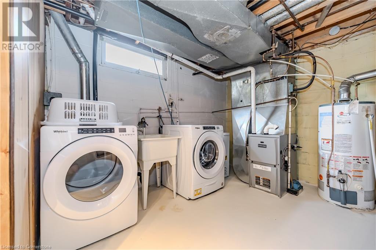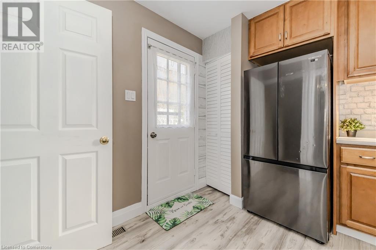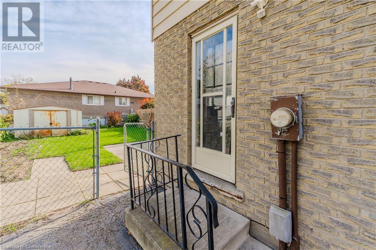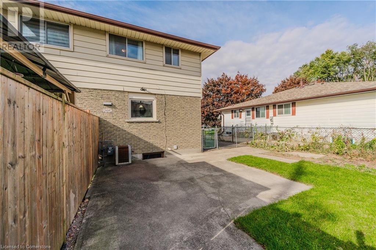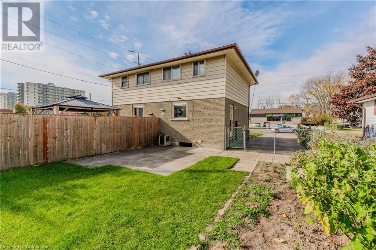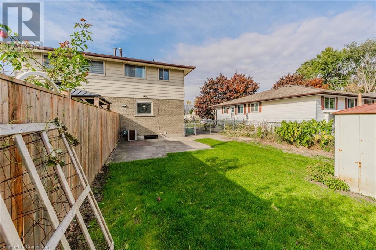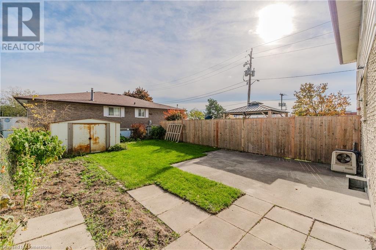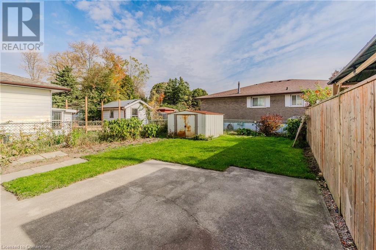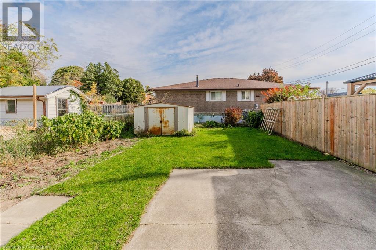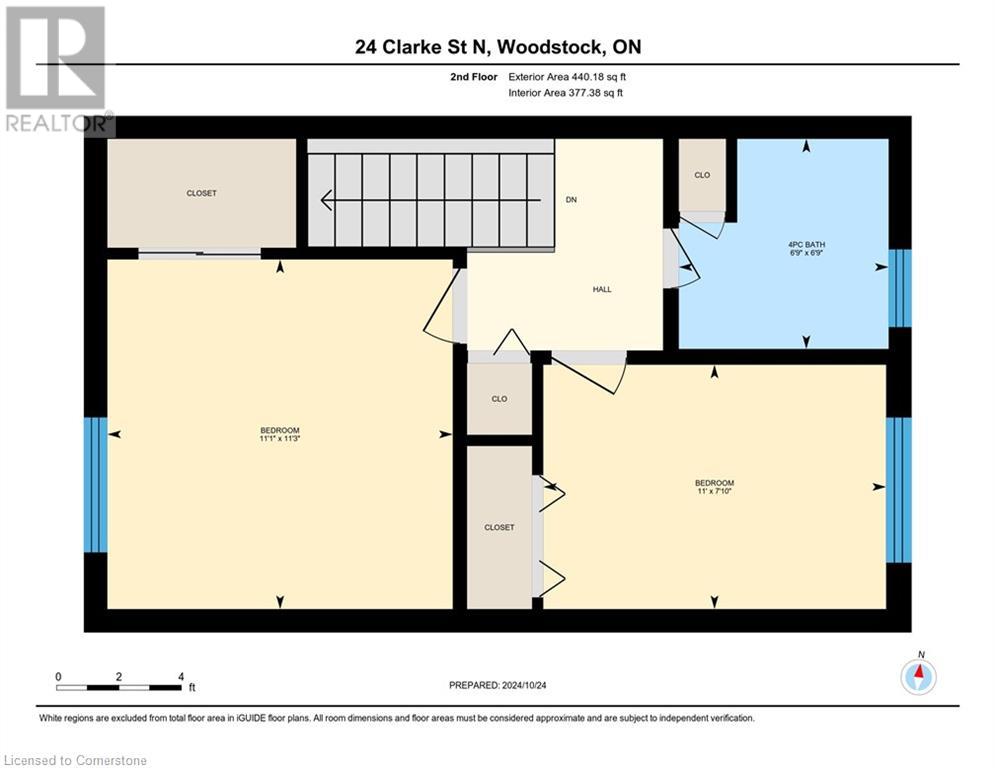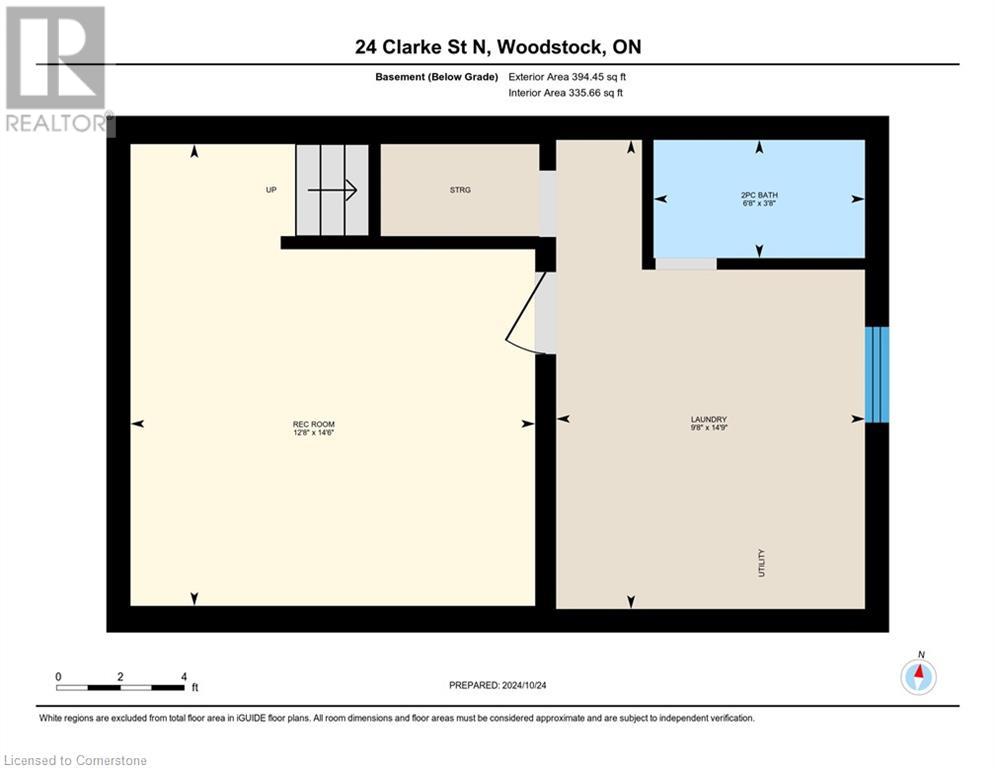2 Bedroom
1 Bathroom
1235 sqft
2 Level
Central Air Conditioning
Forced Air
$464,600
Great location! This affordable 2-bedroom semi-detached home is perfect as a starter or for families looking to downsize. Situated in a prime spot with quick access to the 401/403 corridor, it offers easy commuting, and is just minutes from shopping, restaurants, parks, and bus routes. The bright main floor features a carpet-free layout, highlighted by an eat-in kitchen with upgraded maple cabinets, a separate living room, and newly updated flooring (2023). Upstairs, two spacious bedrooms share a modern 4-piece bathroom. The finished lower level includes a family room, laundry area, 2-piece bathroom, and a separate side entrance—adding convenience and potential for future possibilities.The fully fenced backyard provides ample space for gatherings, complete with a storage shed and a paved driveway. Recent updates include the roof (2017), furnace, electrical panel, and some fencing (2019). This home is an outstanding alternative to renting or condo living, presenting a great opportunity for homeownership or investment. (id:34792)
Property Details
|
MLS® Number
|
40657440 |
|
Property Type
|
Single Family |
|
Amenities Near By
|
Golf Nearby, Hospital, Park, Place Of Worship, Playground, Public Transit, Schools, Shopping |
|
Communication Type
|
High Speed Internet |
|
Community Features
|
Community Centre |
|
Equipment Type
|
Water Heater |
|
Features
|
Paved Driveway |
|
Parking Space Total
|
2 |
|
Rental Equipment Type
|
Water Heater |
|
Structure
|
Shed |
Building
|
Bathroom Total
|
1 |
|
Bedrooms Above Ground
|
2 |
|
Bedrooms Total
|
2 |
|
Appliances
|
Dryer, Freezer, Microwave, Refrigerator, Stove, Washer |
|
Architectural Style
|
2 Level |
|
Basement Development
|
Partially Finished |
|
Basement Type
|
Full (partially Finished) |
|
Constructed Date
|
1977 |
|
Construction Style Attachment
|
Semi-detached |
|
Cooling Type
|
Central Air Conditioning |
|
Exterior Finish
|
Aluminum Siding, Brick Veneer |
|
Fire Protection
|
Smoke Detectors |
|
Foundation Type
|
Block |
|
Half Bath Total
|
1 |
|
Heating Fuel
|
Natural Gas |
|
Heating Type
|
Forced Air |
|
Stories Total
|
2 |
|
Size Interior
|
1235 Sqft |
|
Type
|
House |
|
Utility Water
|
Municipal Water |
Land
|
Access Type
|
Road Access, Highway Access, Highway Nearby |
|
Acreage
|
No |
|
Land Amenities
|
Golf Nearby, Hospital, Park, Place Of Worship, Playground, Public Transit, Schools, Shopping |
|
Sewer
|
Municipal Sewage System |
|
Size Depth
|
97 Ft |
|
Size Frontage
|
29 Ft |
|
Size Irregular
|
0.062 |
|
Size Total
|
0.062 Ac|under 1/2 Acre |
|
Size Total Text
|
0.062 Ac|under 1/2 Acre |
|
Zoning Description
|
R2 |
Rooms
| Level |
Type |
Length |
Width |
Dimensions |
|
Second Level |
Bathroom |
|
|
6'9'' x 6'9'' |
|
Second Level |
Bedroom |
|
|
11'0'' x 7'10'' |
|
Second Level |
Primary Bedroom |
|
|
11'3'' x 11'1'' |
|
Basement |
2pc Bathroom |
|
|
6'8'' x 3'8'' |
|
Basement |
Laundry Room |
|
|
14'9'' x 9'8'' |
|
Basement |
Recreation Room |
|
|
14'6'' x 12'8'' |
|
Main Level |
Kitchen |
|
|
14'8'' x 6'1'' |
|
Main Level |
Dining Room |
|
|
14'8'' x 3'7'' |
|
Main Level |
Living Room |
|
|
13'0'' x 11'3'' |
Utilities
|
Natural Gas
|
Available |
|
Telephone
|
Available |
https://www.realtor.ca/real-estate/27576356/24-clarke-street-woodstock


