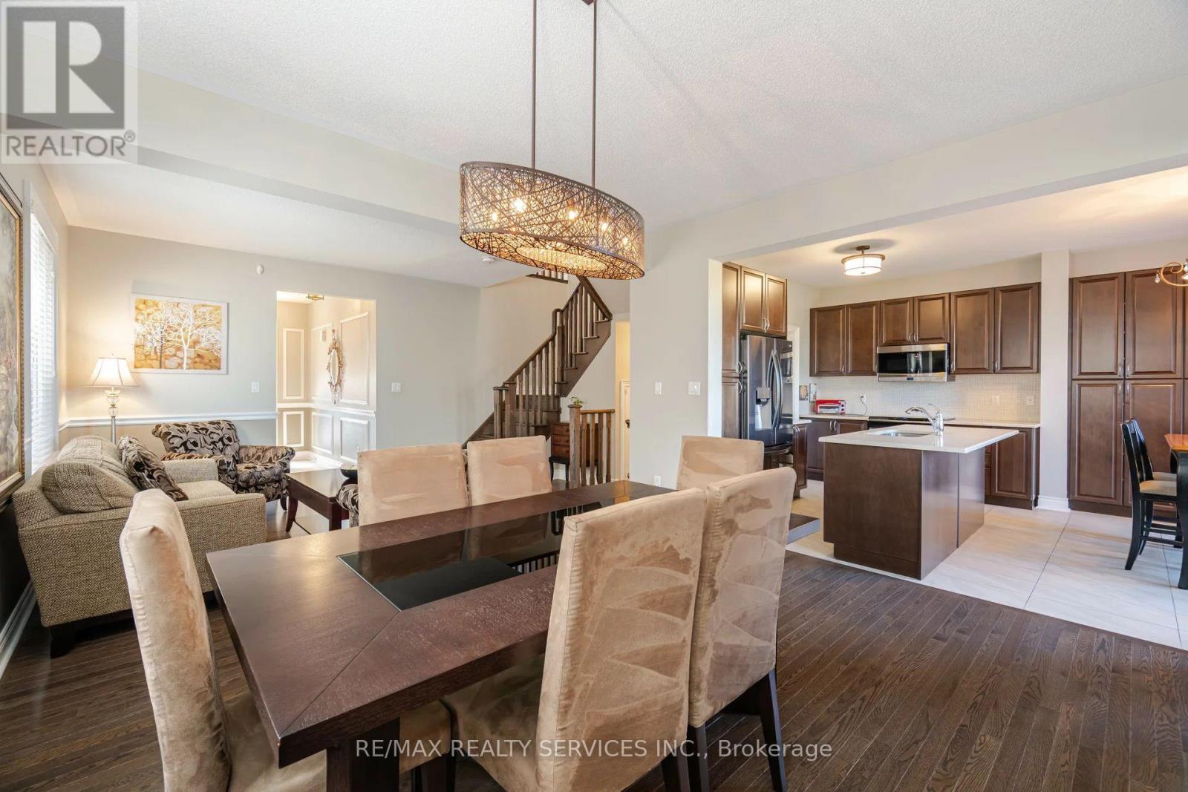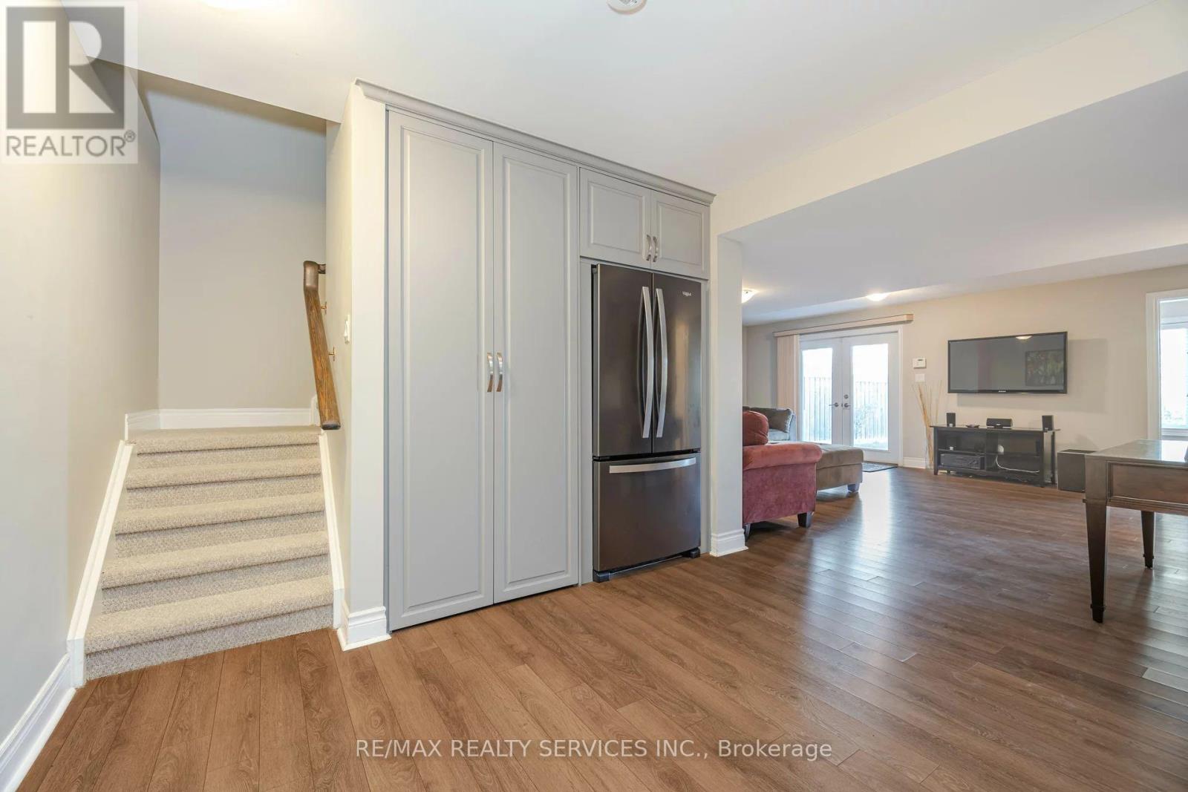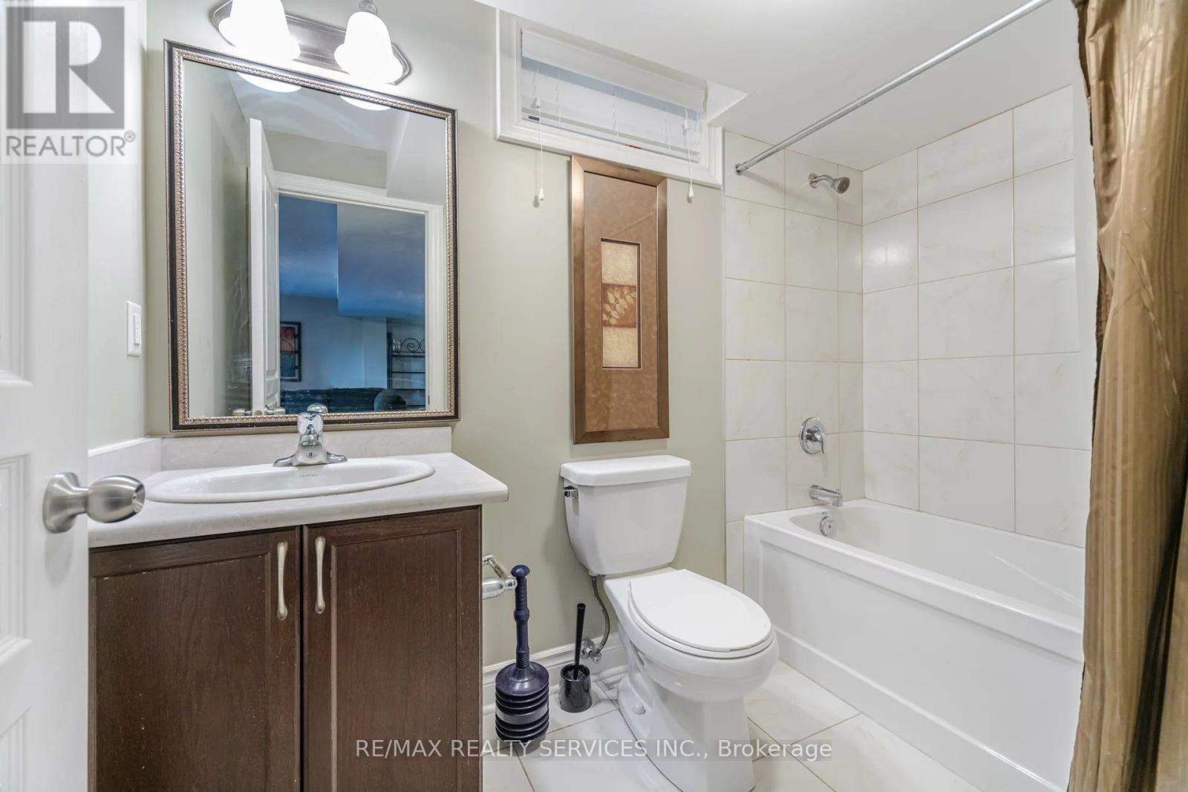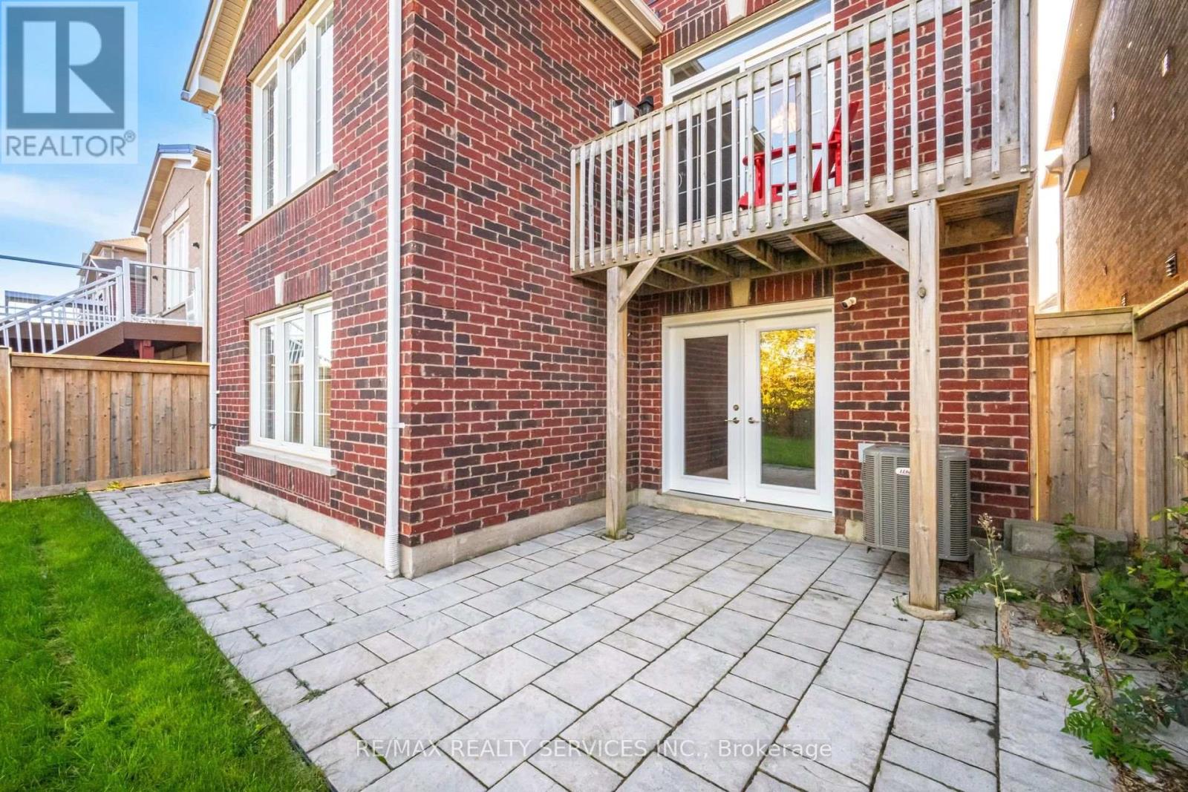5 Bedroom
4 Bathroom
Fireplace
Central Air Conditioning
Forced Air
$1,399,000
ALL FURNISHINGS INCLUDED (excluding gym equipment) - Detached, 4 bedrooms, 3.5 bathrooms, double car garage. Home backs on to pond. LEGAL walkout basement apt. Walking distance to transit hub - including GO Transit. Hardwood floor on main floor, stairs to 2nd floor and 2nd floor hallway. Eat in kitchen includes wall-to-wall pantry. All appliances included. Main floor laundry room includes upper cabinets and laundry sink - garage access through laundry room also. Open concept living/dining area. Separate family room overlooking backyard has gas fireplace. Primary bedroom includes WIC, a separate closet and 4-piece ensuite - separate shower and tub. 1-bedroom walkout basement apt includes large living/dining area - 4 pc bath and own laundry - cold cellar and storage area **ADDITIONIAL DETAILS** All appliances, all window coverings, all elf's, garage door opener & 2 remotes, central A/C, Roof ('23), Furnace & A/C ('12), Main flr: fridge ('23), stove and B/I mic ('12) Bsmt appliances ('20) couch in basement (id:34792)
Property Details
|
MLS® Number
|
W9768748 |
|
Property Type
|
Single Family |
|
Community Name
|
Credit Valley |
|
Amenities Near By
|
Place Of Worship, Public Transit, Schools, Park |
|
Features
|
Ravine, Carpet Free, In-law Suite |
|
Parking Space Total
|
4 |
Building
|
Bathroom Total
|
4 |
|
Bedrooms Above Ground
|
4 |
|
Bedrooms Below Ground
|
1 |
|
Bedrooms Total
|
5 |
|
Amenities
|
Fireplace(s) |
|
Basement Development
|
Finished |
|
Basement Features
|
Separate Entrance, Walk Out |
|
Basement Type
|
N/a (finished) |
|
Construction Style Attachment
|
Detached |
|
Cooling Type
|
Central Air Conditioning |
|
Exterior Finish
|
Brick |
|
Fireplace Present
|
Yes |
|
Fireplace Total
|
1 |
|
Flooring Type
|
Marble, Laminate, Hardwood, Ceramic |
|
Foundation Type
|
Poured Concrete |
|
Half Bath Total
|
1 |
|
Heating Fuel
|
Natural Gas |
|
Heating Type
|
Forced Air |
|
Stories Total
|
2 |
|
Type
|
House |
|
Utility Water
|
Municipal Water |
Parking
Land
|
Acreage
|
No |
|
Fence Type
|
Fenced Yard |
|
Land Amenities
|
Place Of Worship, Public Transit, Schools, Park |
|
Sewer
|
Sanitary Sewer |
|
Size Depth
|
111 Ft ,7 In |
|
Size Frontage
|
34 Ft ,1 In |
|
Size Irregular
|
34.15 X 111.61 Ft |
|
Size Total Text
|
34.15 X 111.61 Ft |
Rooms
| Level |
Type |
Length |
Width |
Dimensions |
|
Second Level |
Bedroom 4 |
3.66 m |
3.05 m |
3.66 m x 3.05 m |
|
Second Level |
Office |
2.59 m |
1.68 m |
2.59 m x 1.68 m |
|
Second Level |
Primary Bedroom |
4.6 m |
4.27 m |
4.6 m x 4.27 m |
|
Second Level |
Bedroom 2 |
3.35 m |
3.08 m |
3.35 m x 3.08 m |
|
Second Level |
Bedroom 3 |
3.99 m |
3.05 m |
3.99 m x 3.05 m |
|
Main Level |
Foyer |
1.83 m |
1.52 m |
1.83 m x 1.52 m |
|
Main Level |
Living Room |
7.01 m |
4.08 m |
7.01 m x 4.08 m |
|
Main Level |
Dining Room |
7.01 m |
4.08 m |
7.01 m x 4.08 m |
|
Main Level |
Family Room |
4.14 m |
3.99 m |
4.14 m x 3.99 m |
|
Main Level |
Kitchen |
4.91 m |
3.78 m |
4.91 m x 3.78 m |
|
Main Level |
Eating Area |
4.91 m |
3.78 m |
4.91 m x 3.78 m |
|
Main Level |
Laundry Room |
2.29 m |
2.01 m |
2.29 m x 2.01 m |
https://www.realtor.ca/real-estate/27596050/5-alister-drive-brampton-credit-valley-credit-valley











































