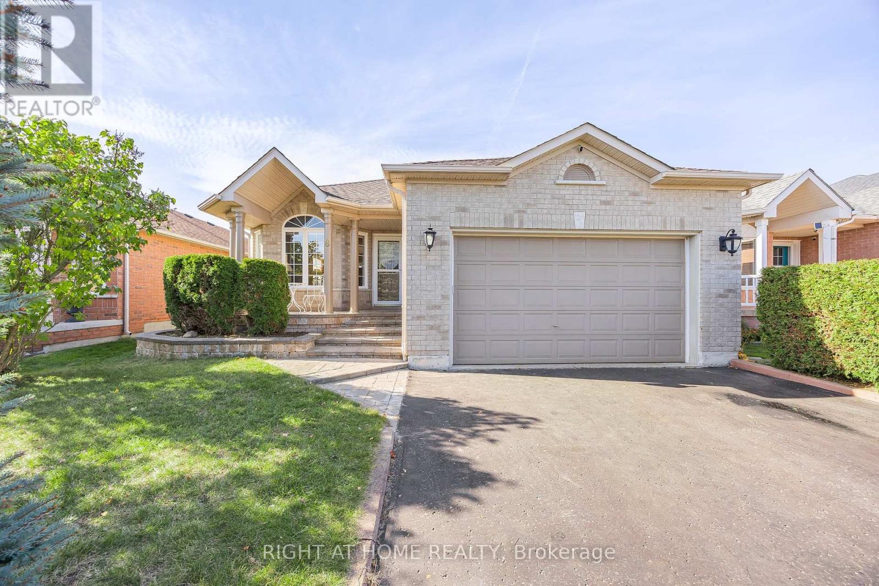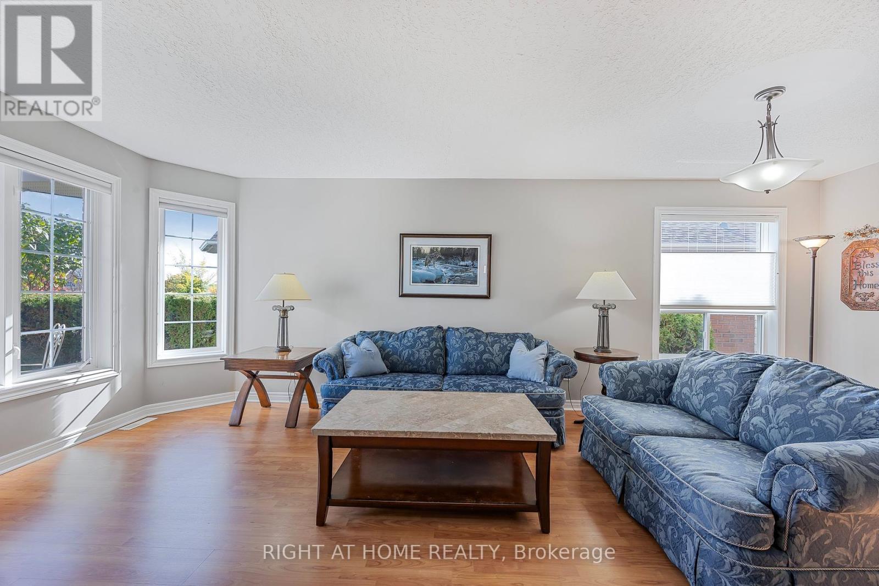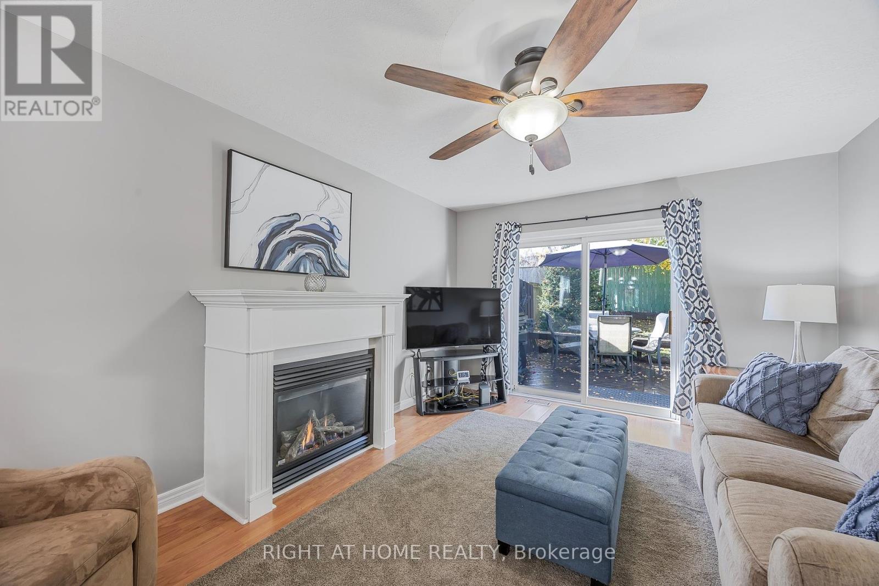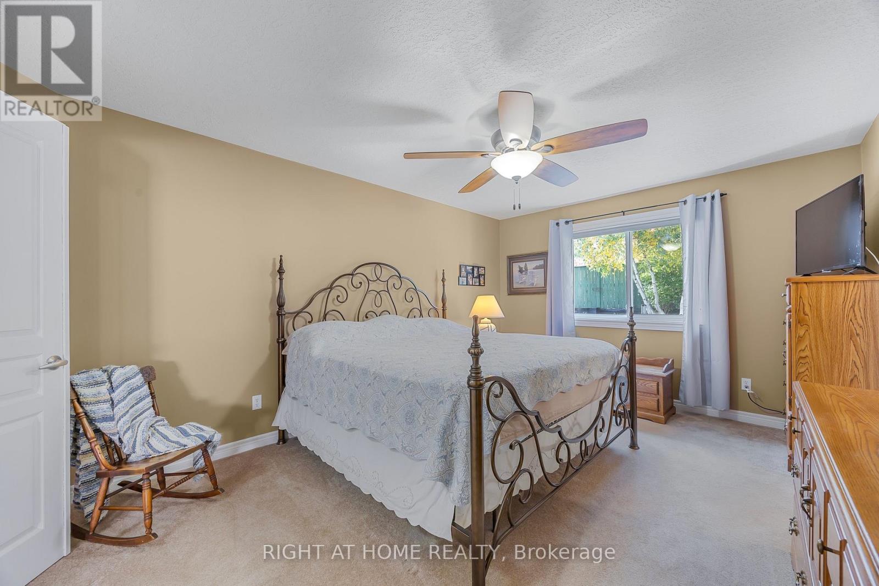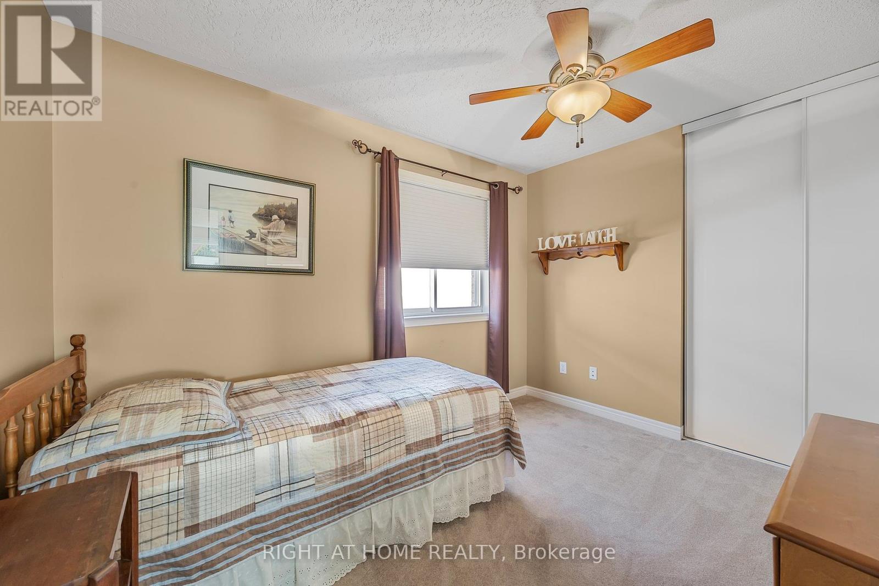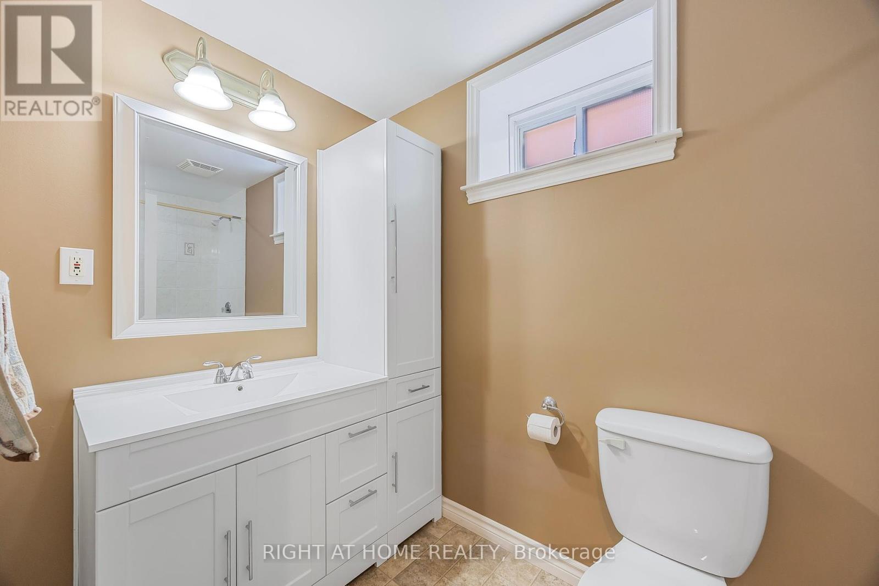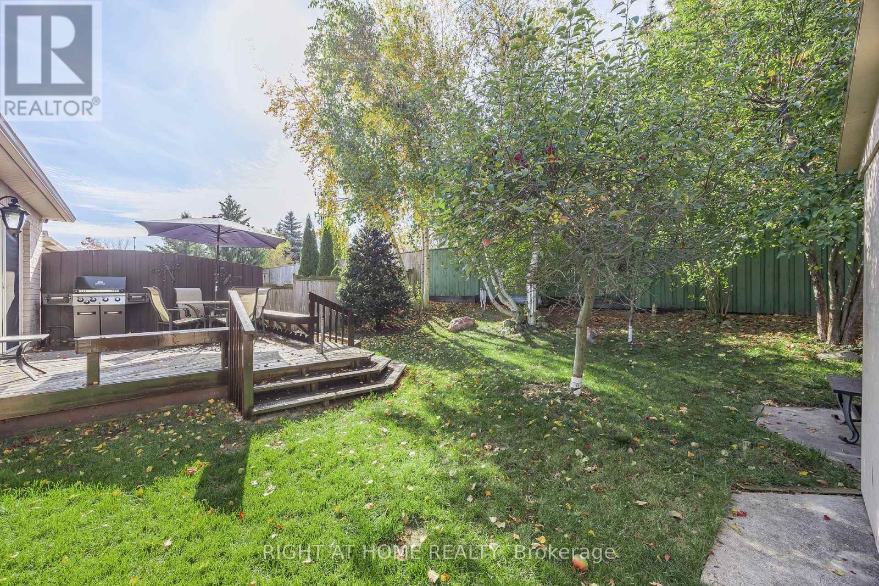5 Bedroom
3 Bathroom
Bungalow
Fireplace
Central Air Conditioning, Ventilation System
Forced Air
Landscaped
$874,900
This large, all brick, Ranch Bungalow w/In-Law potential has 3+2 bedrooms, 3 Full baths, oversize Double Garage, full fenced rear yard (no neighbours behind) & is located on a lovely, quiet street in Barries north end close to shopping/restaurants, schools, Rec Centre, golf & skiing. With over 2,500 total finished sq ft this home has plenty of space for a growing family! The open concept Eat-In Kitchen w/Breakfast Bar and large Family room w/Gas Fireplace + sliding doors to rear yard, will serve all your entertaining needs. And..there is a separate Living/Dining Room. A 4 pce Ensuite Bath & Walk-In closet complete the spacious Primary Bedroom. A 4 pce Semi-Ensuite bath serves the other 2 main floor Bedrooms.The fully finished Lower Level offers a huge Rec Room w/a Gas Fireplace + a Rough-In for a wet Bar, 2 large Bedrooms w/Large Windows & Closet Inserts, a 4 piece bath w/Jet Tub, a Playroom/Office, & plenty of storage. Main Floor Laundry w/entry to the Garage. Furnace new in 2017. Shingles new in 2015. Newer windows in Primary Bedroom and it's Ensuite Bath. Well priced for todays market, this is the one you have been waiting for! **** EXTRAS **** some furniture negotiable (id:34792)
Property Details
|
MLS® Number
|
S9509338 |
|
Property Type
|
Single Family |
|
Community Name
|
East Bayfield |
|
Amenities Near By
|
Park, Public Transit, Schools, Hospital |
|
Community Features
|
Community Centre |
|
Equipment Type
|
Water Heater |
|
Features
|
Irregular Lot Size, Sump Pump |
|
Parking Space Total
|
6 |
|
Rental Equipment Type
|
Water Heater |
|
Structure
|
Deck, Porch, Shed |
Building
|
Bathroom Total
|
3 |
|
Bedrooms Above Ground
|
3 |
|
Bedrooms Below Ground
|
2 |
|
Bedrooms Total
|
5 |
|
Amenities
|
Fireplace(s) |
|
Appliances
|
Water Softener, Garage Door Opener Remote(s), Blinds, Dishwasher, Dryer, Garage Door Opener, Microwave, Refrigerator, Stove, Washer |
|
Architectural Style
|
Bungalow |
|
Basement Development
|
Finished |
|
Basement Type
|
N/a (finished) |
|
Construction Style Attachment
|
Detached |
|
Cooling Type
|
Central Air Conditioning, Ventilation System |
|
Exterior Finish
|
Brick |
|
Fire Protection
|
Alarm System, Smoke Detectors |
|
Fireplace Present
|
Yes |
|
Fireplace Total
|
2 |
|
Foundation Type
|
Poured Concrete |
|
Heating Fuel
|
Natural Gas |
|
Heating Type
|
Forced Air |
|
Stories Total
|
1 |
|
Type
|
House |
|
Utility Water
|
Municipal Water |
Parking
|
Attached Garage
|
|
|
Inside Entry
|
|
Land
|
Acreage
|
No |
|
Fence Type
|
Fenced Yard |
|
Land Amenities
|
Park, Public Transit, Schools, Hospital |
|
Landscape Features
|
Landscaped |
|
Sewer
|
Sanitary Sewer |
|
Size Depth
|
132 Ft ,5 In |
|
Size Frontage
|
42 Ft ,7 In |
|
Size Irregular
|
42.66 X 132.43 Ft ; Lot Irregular |
|
Size Total Text
|
42.66 X 132.43 Ft ; Lot Irregular |
Rooms
| Level |
Type |
Length |
Width |
Dimensions |
|
Basement |
Bedroom 5 |
4.67 m |
3.58 m |
4.67 m x 3.58 m |
|
Basement |
Office |
3.4 m |
2.64 m |
3.4 m x 2.64 m |
|
Basement |
Recreational, Games Room |
9.14 m |
4.93 m |
9.14 m x 4.93 m |
|
Basement |
Other |
3.68 m |
4.22 m |
3.68 m x 4.22 m |
|
Basement |
Bedroom 4 |
5.61 m |
3.25 m |
5.61 m x 3.25 m |
|
Main Level |
Living Room |
6.5 m |
3.02 m |
6.5 m x 3.02 m |
|
Main Level |
Kitchen |
6.83 m |
4.45 m |
6.83 m x 4.45 m |
|
Main Level |
Family Room |
4.5 m |
3.58 m |
4.5 m x 3.58 m |
|
Main Level |
Primary Bedroom |
4.88 m |
3.51 m |
4.88 m x 3.51 m |
|
Main Level |
Bedroom 2 |
3.58 m |
2.79 m |
3.58 m x 2.79 m |
|
Main Level |
Bedroom 3 |
3.23 m |
2.79 m |
3.23 m x 2.79 m |
|
Main Level |
Laundry Room |
1.78 m |
4.01 m |
1.78 m x 4.01 m |
https://www.realtor.ca/real-estate/27577545/8-duval-drive-barrie-east-bayfield-east-bayfield


