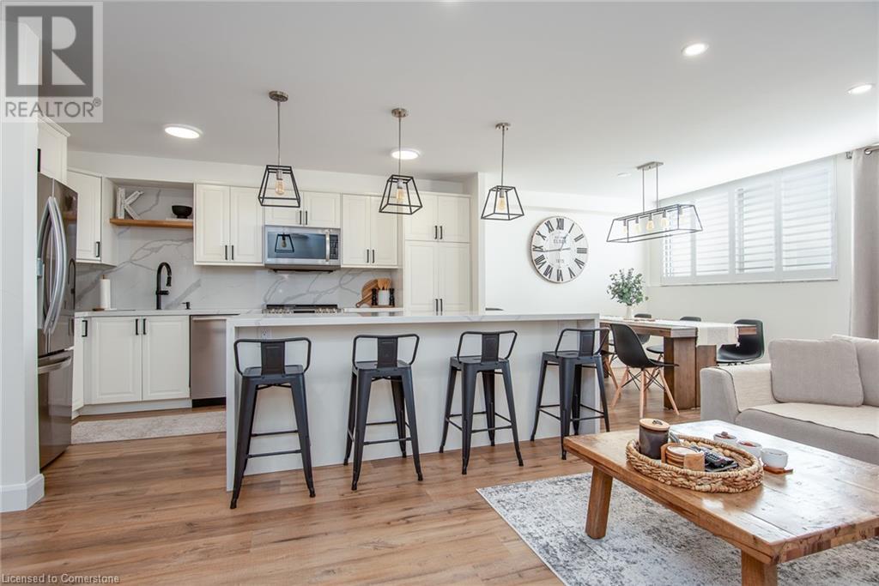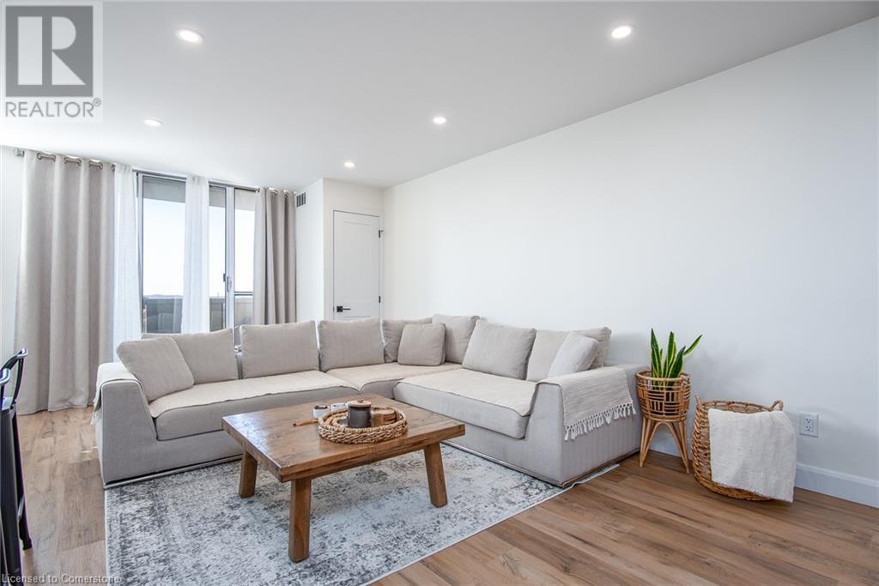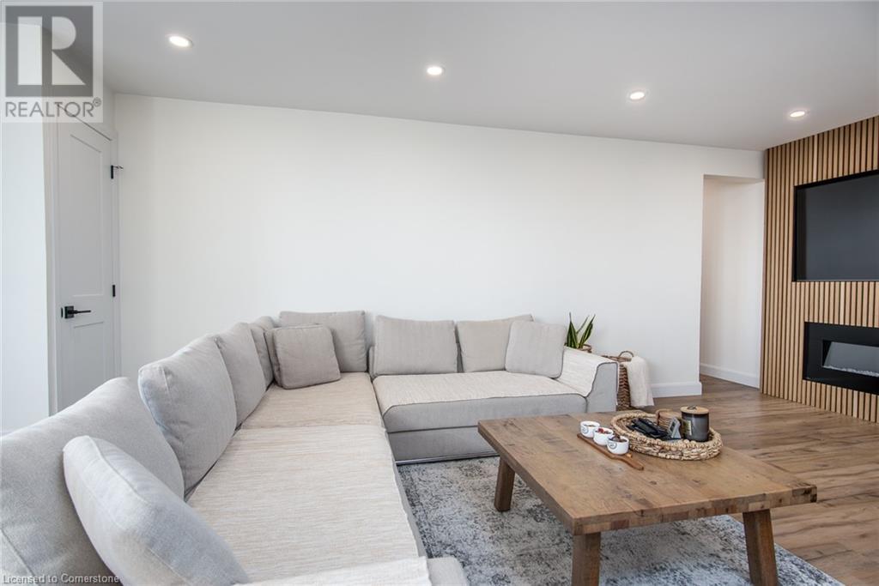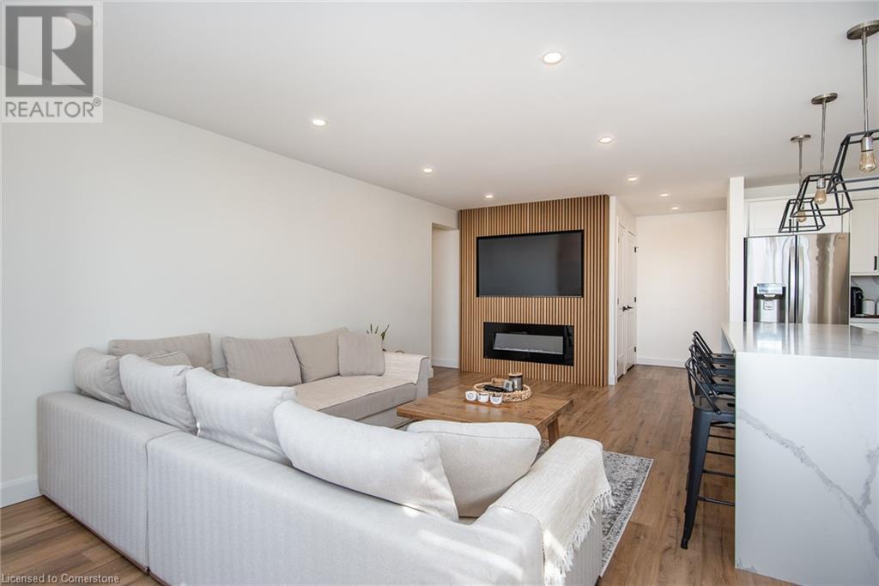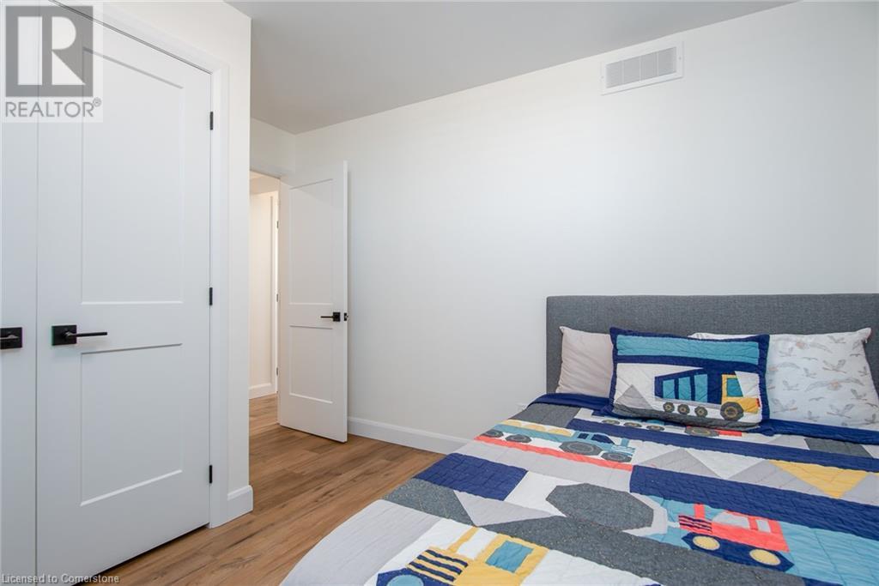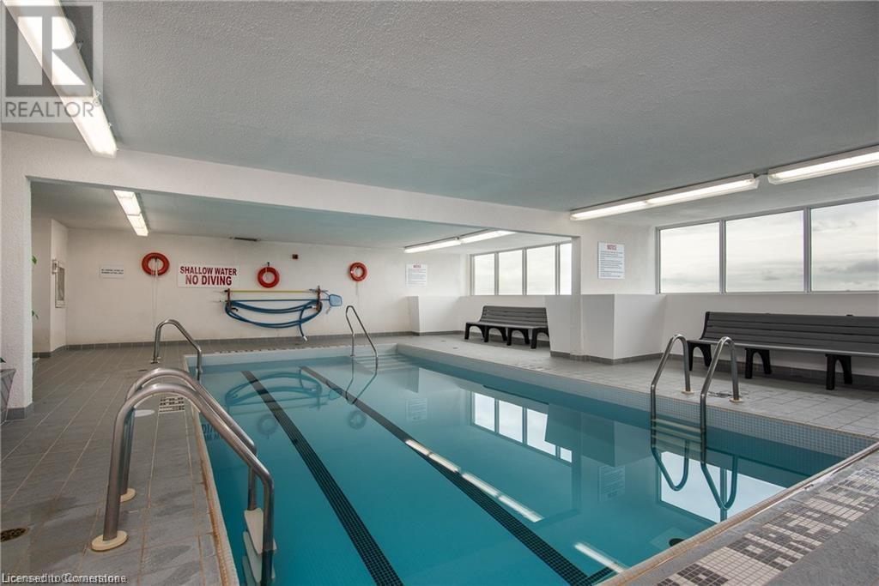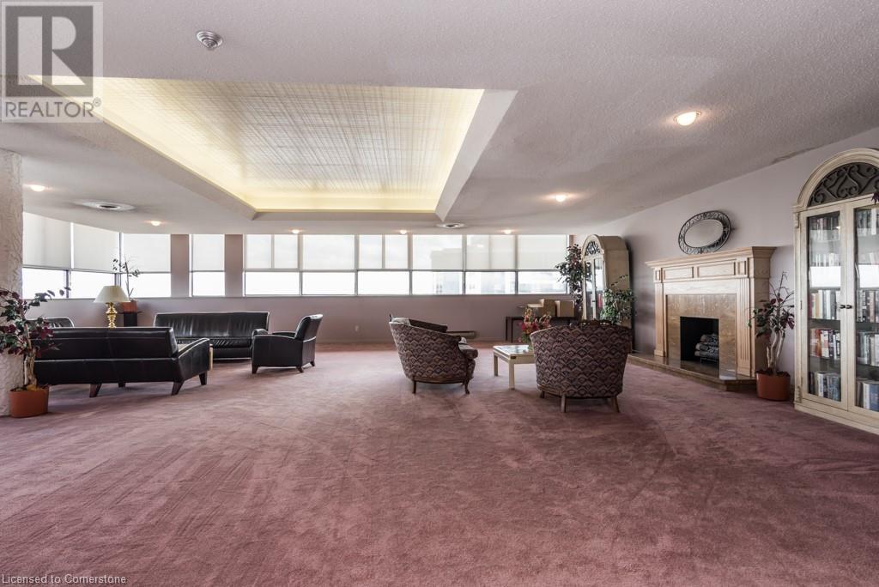375 King Street N Unit# 1006 Home For Sale Waterloo, Ontario N2J 4L6
40676345
Instantly Display All Photos
Complete this form to instantly display all photos and information. View as many properties as you wish.
$435,000Maintenance, Insurance, Common Area Maintenance, Heat, Electricity, Landscaping, Property Management, Water, Parking
$1,125.95 Monthly
Maintenance, Insurance, Common Area Maintenance, Heat, Electricity, Landscaping, Property Management, Water, Parking
$1,125.95 Monthly**Better Than New!** Spacious 1,260 sq.ft. 3-bedroom 2 bath condominium, fully renovated to enhance an open-concept layout with seamless flow between the kitchen, dining, and living areas. The modern kitchen shines with stainless steel appliances, granite countertops, an under-mount sink, and sleek white cabinetry. Step onto a private balcony to take in sweeping city views, with abundant natural light brightening every room. Upgrades include new flooring and in-suite laundry, with underground parking and private storage. The all-inclusive condo fee covers heat, central air, hydro, water, parking, building insurance, landscaping, and exterior maintenance. Enjoy top-tier amenities, including a pool, sauna, gym, library, party room, conference room, car wash station, billiards room, and woodworking shop. Situated in a prime location near Uptown Waterloo, with quick access to schools, shopping, the expressway, and universities. Schedule your showing today! (id:34792)
Property Details
| MLS® Number | 40676345 |
| Property Type | Single Family |
| Amenities Near By | Golf Nearby, Park, Place Of Worship, Public Transit, Schools, Shopping |
| Community Features | Community Centre, School Bus |
| Features | Balcony |
| Parking Space Total | 1 |
| Pool Type | Inground Pool |
| Storage Type | Locker |
Building
| Bathroom Total | 2 |
| Bedrooms Above Ground | 3 |
| Bedrooms Total | 3 |
| Amenities | Car Wash, Exercise Centre, Party Room |
| Appliances | Dishwasher, Dryer, Freezer, Refrigerator, Stove, Washer, Window Coverings |
| Basement Type | None |
| Construction Style Attachment | Attached |
| Cooling Type | Central Air Conditioning |
| Foundation Type | Block |
| Heating Type | Forced Air |
| Stories Total | 1 |
| Size Interior | 1260 Sqft |
| Type | Apartment |
| Utility Water | Municipal Water |
Parking
| Underground | |
| None |
Land
| Access Type | Highway Access |
| Acreage | No |
| Land Amenities | Golf Nearby, Park, Place Of Worship, Public Transit, Schools, Shopping |
| Sewer | Municipal Sewage System |
| Size Total Text | Unknown |
| Zoning Description | Rmu-81 |
Rooms
| Level | Type | Length | Width | Dimensions |
|---|---|---|---|---|
| Main Level | Living Room | 21'7'' x 11'1'' | ||
| Main Level | Laundry Room | Measurements not available | ||
| Main Level | 4pc Bathroom | Measurements not available | ||
| Main Level | Full Bathroom | Measurements not available | ||
| Main Level | Dining Room | 9'11'' x 8'2'' | ||
| Main Level | Kitchen | 14'0'' x 8'2'' | ||
| Main Level | Bedroom | 11'9'' x 9'10'' | ||
| Main Level | Bedroom | 11'10'' x 9'10'' | ||
| Main Level | Primary Bedroom | 14'8'' x 12'2'' |
https://www.realtor.ca/real-estate/27639019/375-king-street-n-unit-1006-waterloo







