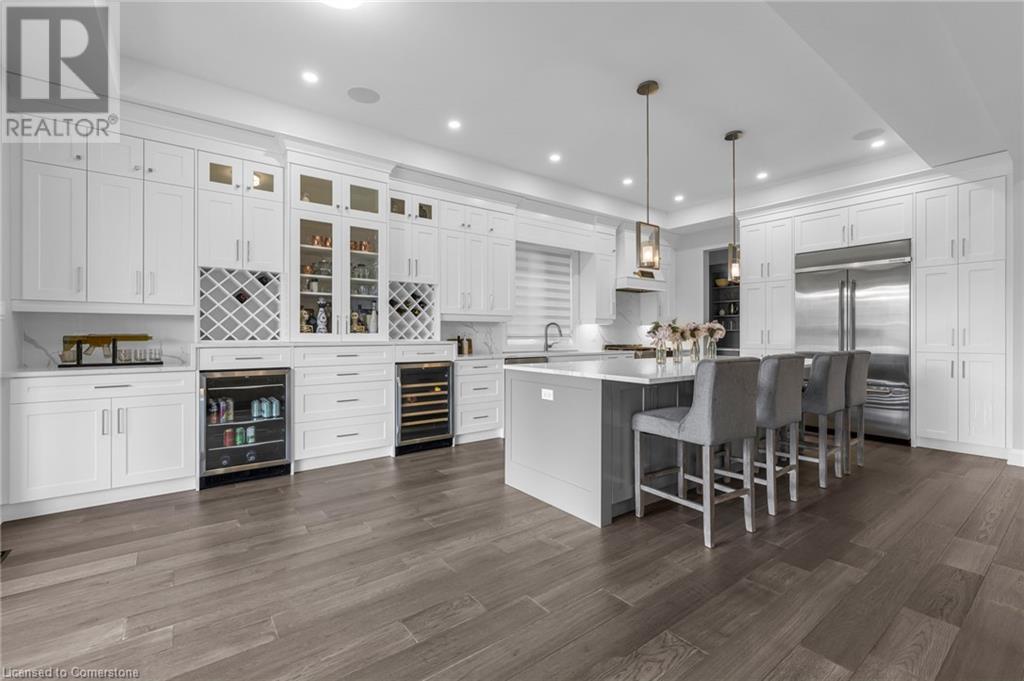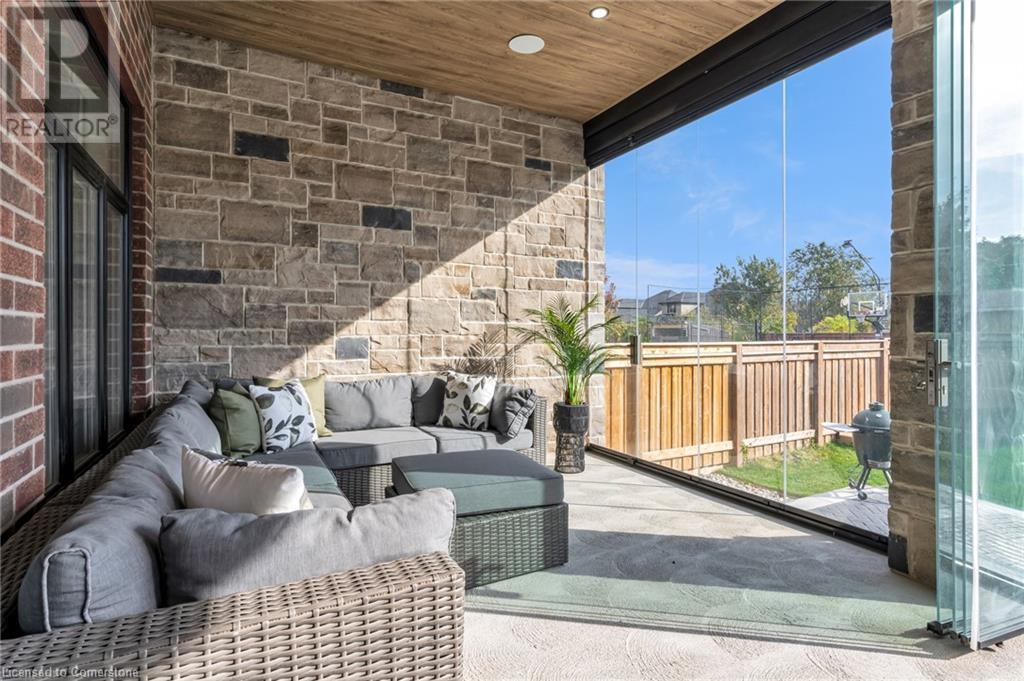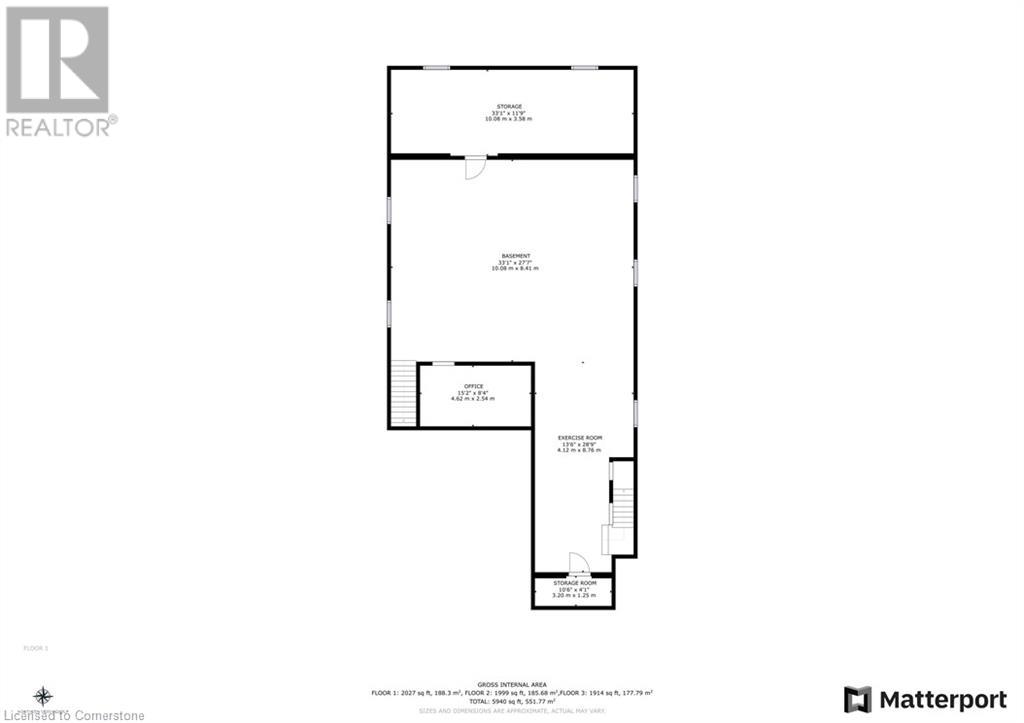4 Bedroom
4 Bathroom
3300 sqft
2 Level
Fireplace
Central Air Conditioning
Forced Air
Landscaped
$1,599,999
Welcome to 94 Millen Road in Stoney Creek, situated just under the Escarpment and South of Highway #8, in a very desirable neighbourhood. This gorgeous 2 storey Custom built brick home built in 2021, offers 4 bedrooms, 3.5 bathrooms and 3300 sq ft of spacious living with beautiful finishes & pride of ownership. Enjoy remarkable features including ample natural light, custom designed ceilings, sharp light fixtures, 2 gas fireplaces and carpet-free living throughout. Upper level boasts 3 spacious bedrooms, 2 bedrooms w/Jack & Jill baths, the other with its own private ensuite, as well as a massive master suite with walk-in closet and a gorgeous 5-piece ensuite bath. Entertain in the large open concept kitchen with beautiful white cabinetry offering plenty of storage, built in wine rack, quartz counters, large island with breakfast bar & stainless steel appliance package. Access to lower level from garage with separate staircase for future in-law or teen retreat. Lots of storage, 200amp, large windows & high ceilings make this lower level bright & useable. Awesome enclosed rear porch with floor to ceiling windows with bifold doors that open to overlook & access the large fenced 175' deep private lot. Stamped/aggregate/concrete drive, front porch, rear porch, walkway & inside garage. Just a short walk/drive to all local amenities, schools, Costco and QEW/Linc access & more. This home must be seen, nothing to do - just move in! (id:34792)
Property Details
|
MLS® Number
|
40668534 |
|
Property Type
|
Single Family |
|
Amenities Near By
|
Hospital, Place Of Worship, Playground, Public Transit, Schools, Shopping |
|
Communication Type
|
High Speed Internet |
|
Community Features
|
Quiet Area, Community Centre, School Bus |
|
Equipment Type
|
Water Heater |
|
Features
|
Automatic Garage Door Opener |
|
Parking Space Total
|
6 |
|
Rental Equipment Type
|
Water Heater |
|
Structure
|
Shed |
Building
|
Bathroom Total
|
4 |
|
Bedrooms Above Ground
|
4 |
|
Bedrooms Total
|
4 |
|
Appliances
|
Dishwasher, Dryer, Refrigerator, Washer, Gas Stove(s), Hood Fan, Window Coverings, Wine Fridge, Garage Door Opener |
|
Architectural Style
|
2 Level |
|
Basement Development
|
Unfinished |
|
Basement Type
|
Full (unfinished) |
|
Constructed Date
|
2021 |
|
Construction Style Attachment
|
Detached |
|
Cooling Type
|
Central Air Conditioning |
|
Exterior Finish
|
Brick, Stone |
|
Fireplace Present
|
Yes |
|
Fireplace Total
|
2 |
|
Fireplace Type
|
Insert |
|
Fixture
|
Ceiling Fans |
|
Foundation Type
|
Poured Concrete |
|
Half Bath Total
|
1 |
|
Heating Fuel
|
Natural Gas |
|
Heating Type
|
Forced Air |
|
Stories Total
|
2 |
|
Size Interior
|
3300 Sqft |
|
Type
|
House |
|
Utility Water
|
Municipal Water |
Parking
Land
|
Access Type
|
Highway Access |
|
Acreage
|
No |
|
Land Amenities
|
Hospital, Place Of Worship, Playground, Public Transit, Schools, Shopping |
|
Landscape Features
|
Landscaped |
|
Sewer
|
Municipal Sewage System |
|
Size Depth
|
175 Ft |
|
Size Frontage
|
43 Ft |
|
Size Total Text
|
Under 1/2 Acre |
|
Zoning Description
|
R2 |
Rooms
| Level |
Type |
Length |
Width |
Dimensions |
|
Second Level |
3pc Bathroom |
|
|
9'1'' x 6'1'' |
|
Second Level |
4pc Bathroom |
|
|
10'10'' x 5'4'' |
|
Second Level |
5pc Bathroom |
|
|
12'4'' x 11'4'' |
|
Second Level |
Laundry Room |
|
|
9'2'' x 6'0'' |
|
Second Level |
Bedroom |
|
|
14'4'' x 14'1'' |
|
Second Level |
Bedroom |
|
|
16'0'' x 11'4'' |
|
Second Level |
Bedroom |
|
|
14'6'' x 11'0'' |
|
Second Level |
Primary Bedroom |
|
|
21'4'' x 10'6'' |
|
Main Level |
Family Room |
|
|
18'6'' x 13'11'' |
|
Main Level |
Breakfast |
|
|
14'0'' x 12'0'' |
|
Main Level |
Kitchen |
|
|
12'6'' x 14'0'' |
|
Main Level |
Dining Room |
|
|
14'6'' x 12'11'' |
|
Main Level |
Den |
|
|
10'6'' x 9'6'' |
|
Main Level |
2pc Bathroom |
|
|
Measurements not available |
|
Main Level |
Foyer |
|
|
15'6'' x 14'0'' |
Utilities
|
Cable
|
Available |
|
Electricity
|
Available |
|
Natural Gas
|
Available |
|
Telephone
|
Available |
https://www.realtor.ca/real-estate/27580591/94-millen-road-hamilton











































