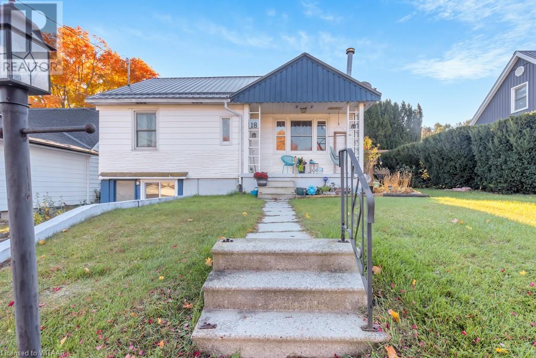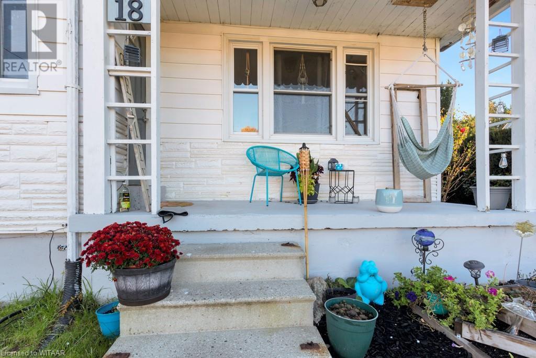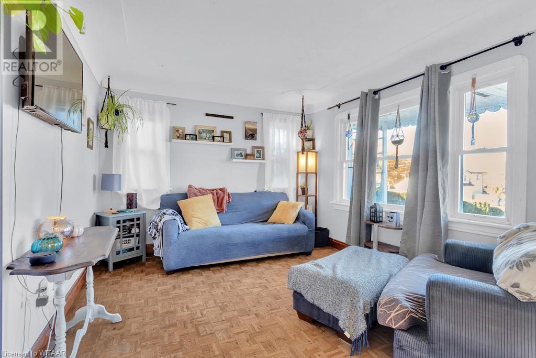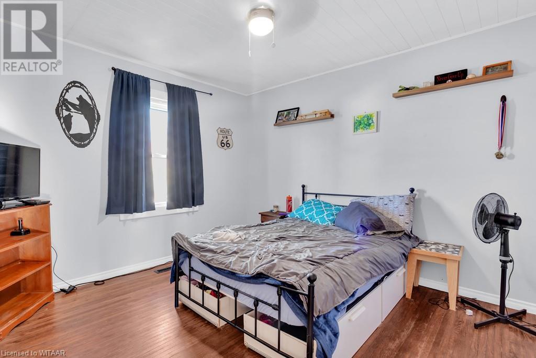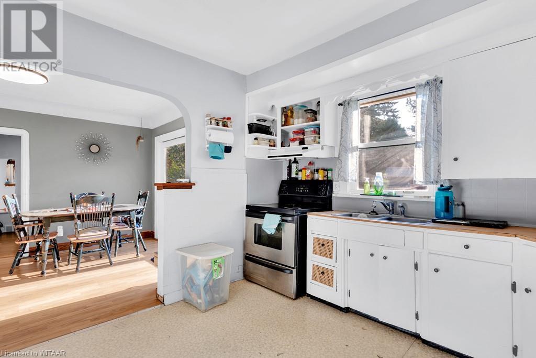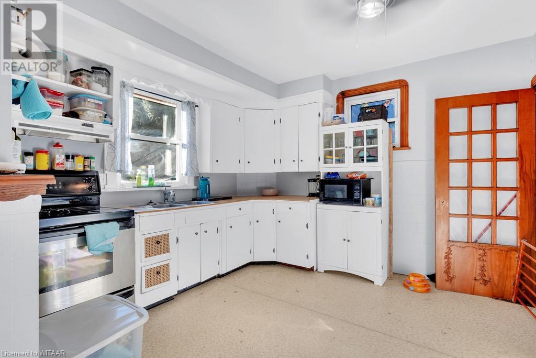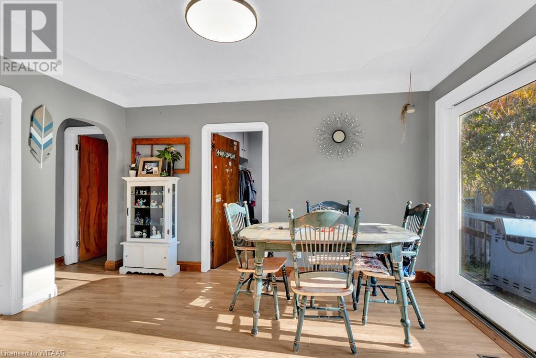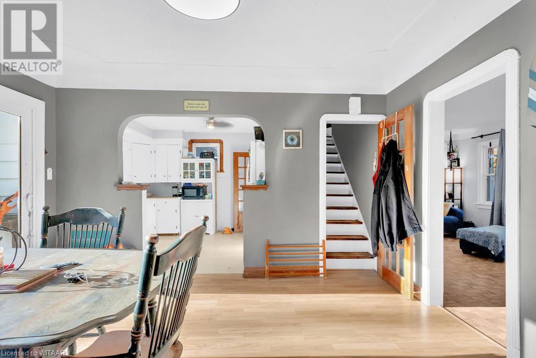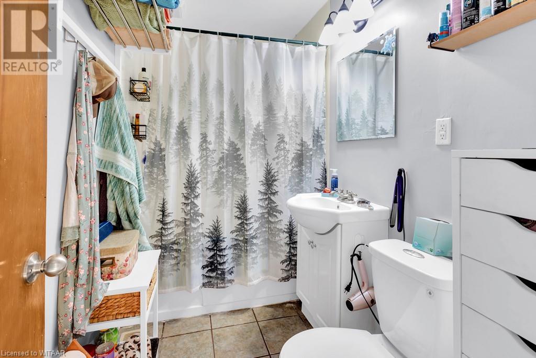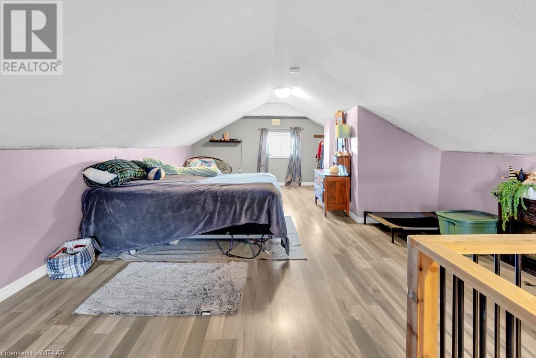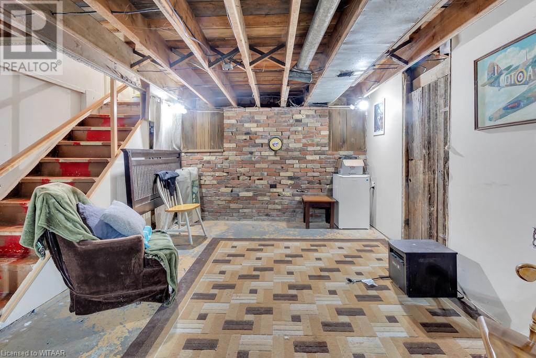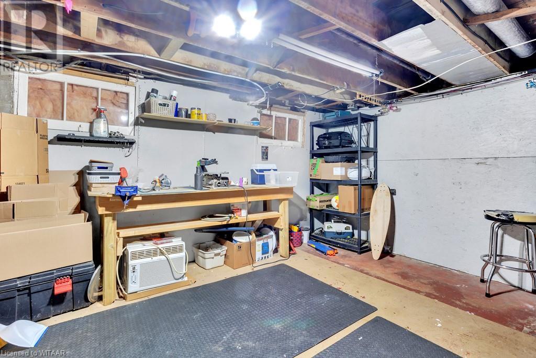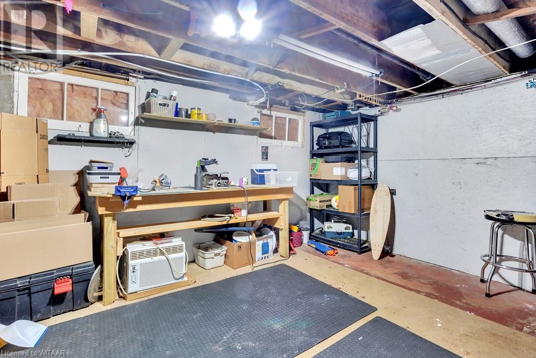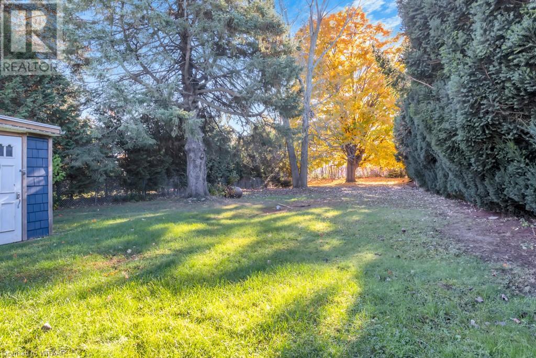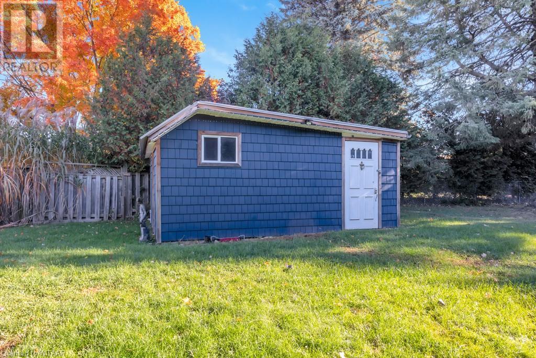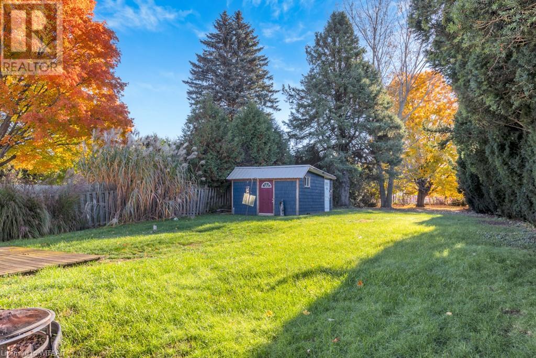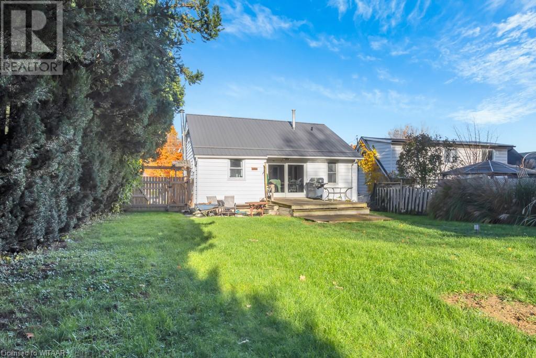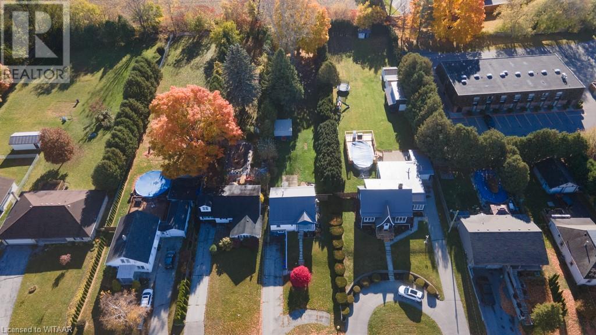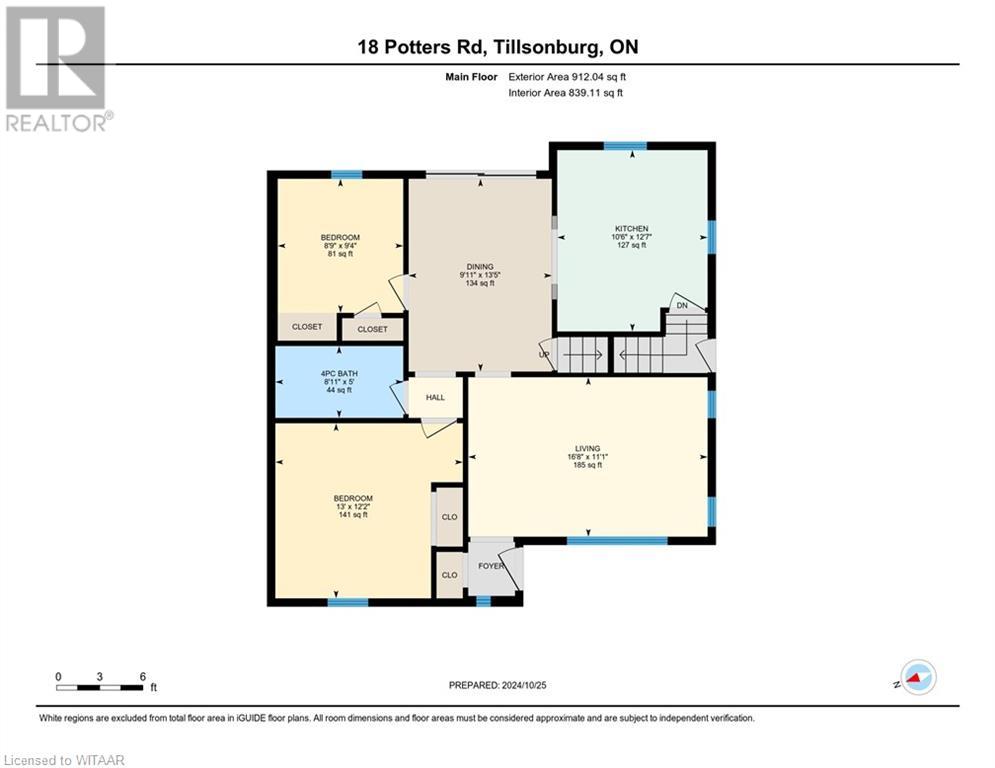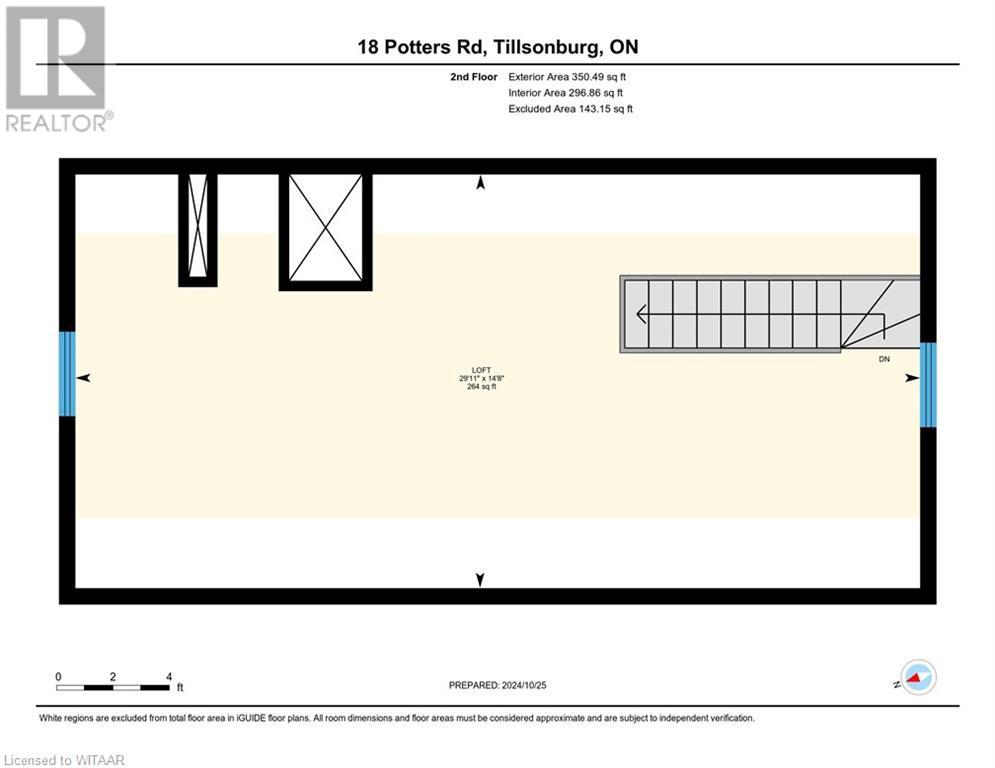3 Bedroom
1 Bathroom
1136 sqft
Forced Air
Landscaped
$459,900
Welcome to 18 Potters Road, a charming property set on a spacious 330 ft private lot! This delightful home features three bedrooms, one of which includes a large loft, with additional space, perfect for a variety of uses, from an office, cozy reading nook or play area. The main level conveniently offers two cozy bedrooms and family sized, eat-in dining area, ideal for holidays and entertaining guests. The bright, airy decor enhances the natural light streaming through large windows, creating a warm and inviting atmosphere throughout the home. Adding to its appeal, this property boasts a durable metal roof, ensuring long-lasting protection and lower maintenance costs. A full basement with walkout offers an opportunity for customization, whether you envision a recreational space, creating granny flat or a workshop there is plenty room to work with! Don’t miss the chance to make this fantastic property your own! (id:34792)
Property Details
|
MLS® Number
|
40669050 |
|
Property Type
|
Single Family |
|
Amenities Near By
|
Schools, Shopping |
|
Community Features
|
School Bus |
|
Equipment Type
|
None |
|
Parking Space Total
|
5 |
|
Rental Equipment Type
|
None |
|
Structure
|
Shed |
Building
|
Bathroom Total
|
1 |
|
Bedrooms Above Ground
|
3 |
|
Bedrooms Total
|
3 |
|
Basement Development
|
Unfinished |
|
Basement Type
|
Full (unfinished) |
|
Constructed Date
|
1950 |
|
Construction Material
|
Wood Frame |
|
Construction Style Attachment
|
Detached |
|
Exterior Finish
|
Aluminum Siding, Vinyl Siding, Wood |
|
Heating Fuel
|
Natural Gas |
|
Heating Type
|
Forced Air |
|
Stories Total
|
2 |
|
Size Interior
|
1136 Sqft |
|
Type
|
House |
|
Utility Water
|
Municipal Water |
Land
|
Acreage
|
No |
|
Land Amenities
|
Schools, Shopping |
|
Landscape Features
|
Landscaped |
|
Sewer
|
Municipal Sewage System |
|
Size Depth
|
330 Ft |
|
Size Frontage
|
49 Ft |
|
Size Total Text
|
Under 1/2 Acre |
|
Zoning Description
|
R1 |
Rooms
| Level |
Type |
Length |
Width |
Dimensions |
|
Second Level |
Bedroom |
|
|
29'1'' x 14'8'' |
|
Basement |
Utility Room |
|
|
2'8'' x 4'11'' |
|
Basement |
Other |
|
|
16'4'' x 28'9'' |
|
Basement |
Storage |
|
|
2'10'' x 4'1'' |
|
Basement |
Storage |
|
|
12'10'' x 10'1'' |
|
Basement |
Storage |
|
|
13'9'' x 13'10'' |
|
Basement |
Cold Room |
|
|
12'8'' x 4'0'' |
|
Main Level |
4pc Bathroom |
|
|
Measurements not available |
|
Main Level |
Bedroom |
|
|
8'9'' x 9'4'' |
|
Main Level |
Bedroom |
|
|
13'0'' x 12'12'' |
|
Main Level |
Kitchen |
|
|
10'6'' x 12'7'' |
|
Main Level |
Dining Room |
|
|
9'11'' x 13'5'' |
|
Main Level |
Living Room |
|
|
16'8'' x 11'1'' |
https://www.realtor.ca/real-estate/27586893/18-potters-road-tillsonburg


