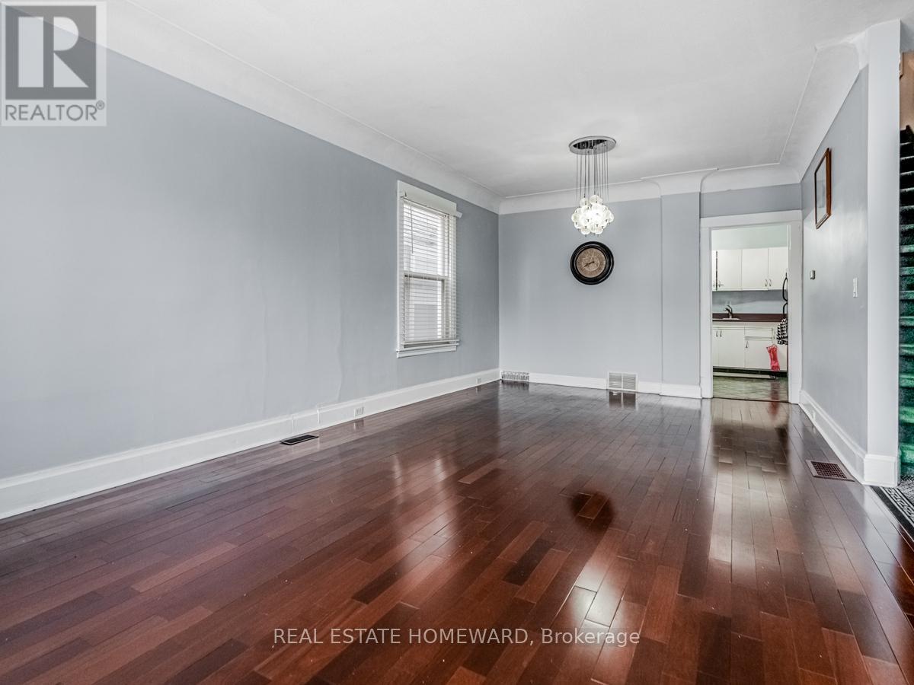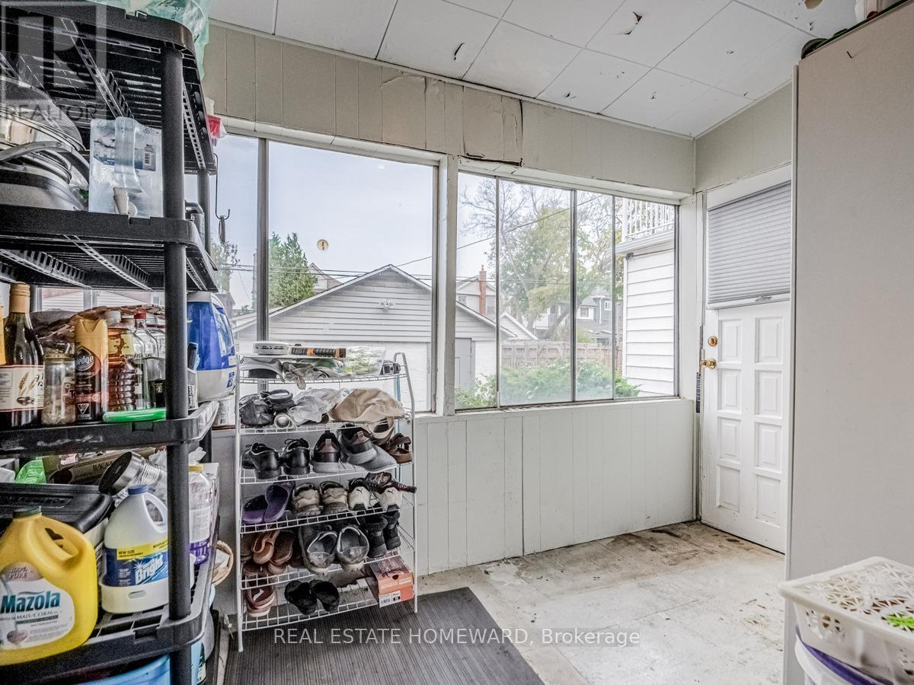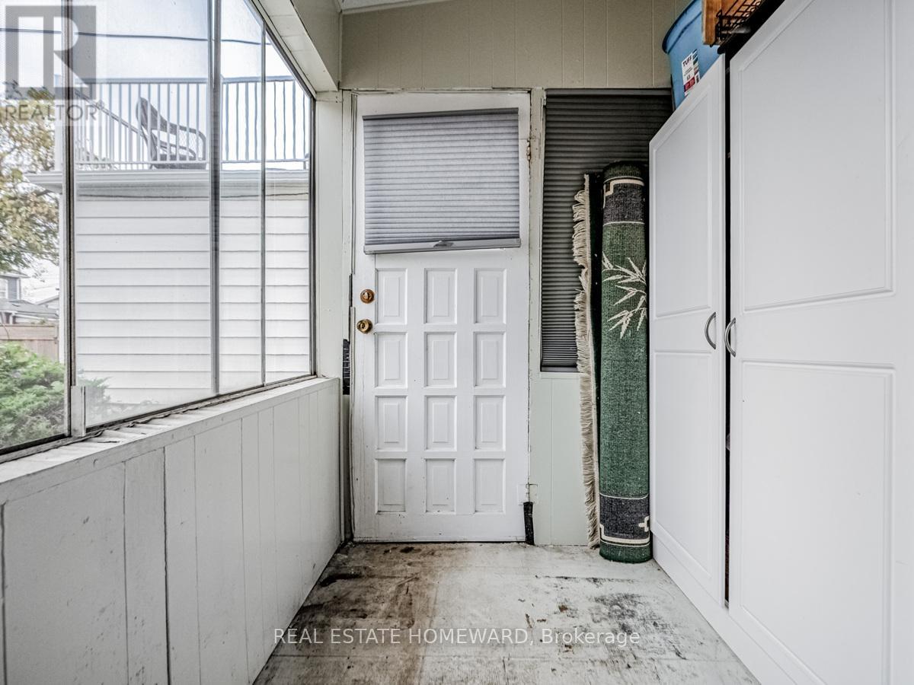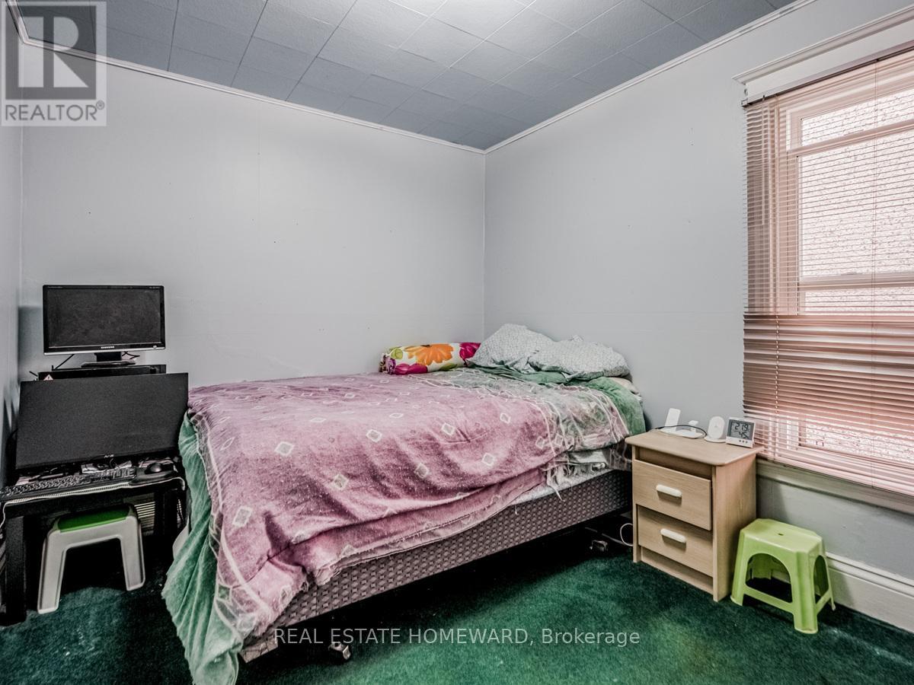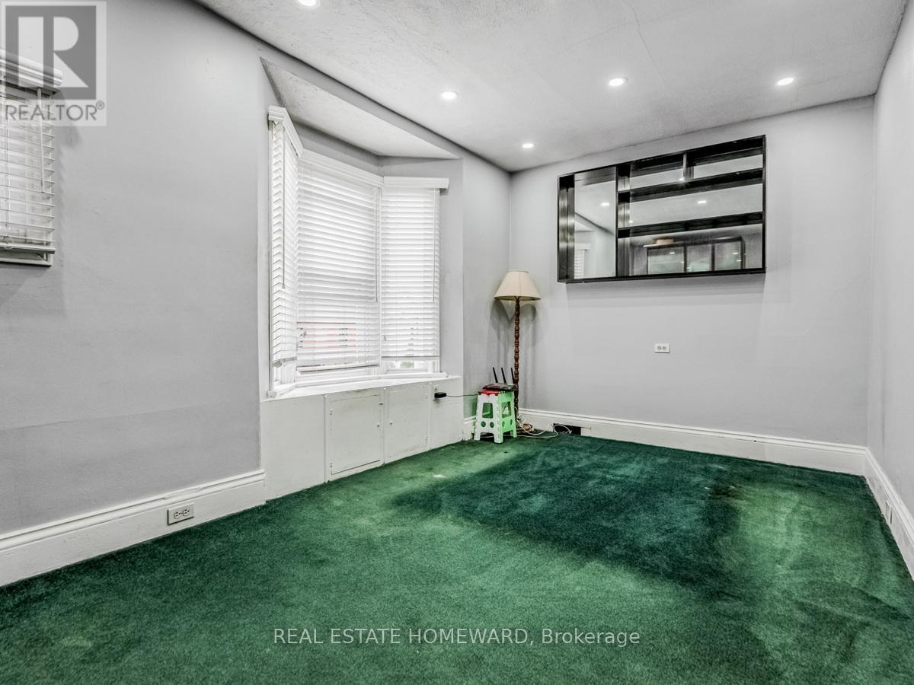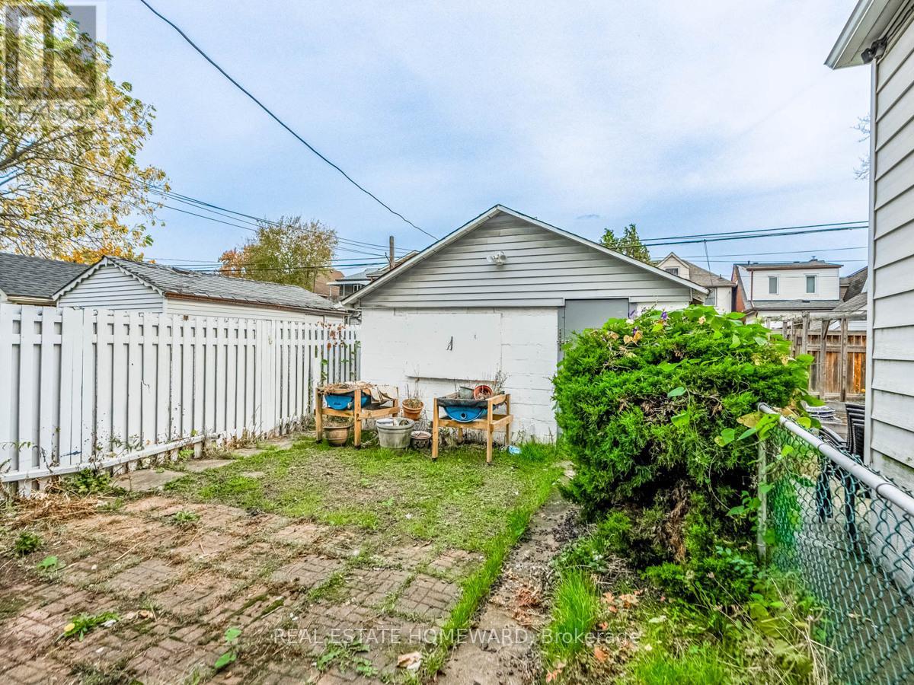4 Bedroom
2 Bathroom
Central Air Conditioning
Forced Air
$589,900
Spacious, clean and bright, Detached 2-storey home with Detached Garage + parking and located in the convenient Crown Point area, nearby all kinds of amenities. 3 good size bedrooms, two w/ closets, updated potlights throughout the primary bedroom + painted and a partially finished + updated basement. Good size, fully fenced backyard to enjoy with a walk-out from the main floor kitchen/back porch area. **** EXTRAS **** Stainless Steel Fridge, SS Stove, Washer, Dryer, Gas Furnace, Central AC, All Electrical light fixtures, All window Coverings, GDO w/ Remote (id:34792)
Property Details
|
MLS® Number
|
X9511249 |
|
Property Type
|
Single Family |
|
Community Name
|
Crown Point |
|
Features
|
Lane |
|
Parking Space Total
|
1 |
|
Structure
|
Porch |
Building
|
Bathroom Total
|
2 |
|
Bedrooms Above Ground
|
3 |
|
Bedrooms Below Ground
|
1 |
|
Bedrooms Total
|
4 |
|
Appliances
|
Garage Door Opener Remote(s) |
|
Basement Features
|
Walk-up |
|
Basement Type
|
Full |
|
Construction Style Attachment
|
Detached |
|
Cooling Type
|
Central Air Conditioning |
|
Exterior Finish
|
Aluminum Siding |
|
Flooring Type
|
Hardwood, Ceramic, Carpeted, Vinyl |
|
Foundation Type
|
Concrete, Block |
|
Half Bath Total
|
1 |
|
Heating Fuel
|
Natural Gas |
|
Heating Type
|
Forced Air |
|
Stories Total
|
2 |
|
Type
|
House |
|
Utility Water
|
Municipal Water |
Parking
Land
|
Acreage
|
No |
|
Sewer
|
Sanitary Sewer |
|
Size Depth
|
100 Ft |
|
Size Frontage
|
20 Ft ,3 In |
|
Size Irregular
|
20.33 X 100 Ft |
|
Size Total Text
|
20.33 X 100 Ft |
Rooms
| Level |
Type |
Length |
Width |
Dimensions |
|
Second Level |
Primary Bedroom |
2.31 m |
4.42 m |
2.31 m x 4.42 m |
|
Second Level |
Bedroom 2 |
3.12 m |
2.54 m |
3.12 m x 2.54 m |
|
Second Level |
Bedroom 3 |
3.05 m |
2.54 m |
3.05 m x 2.54 m |
|
Basement |
Recreational, Games Room |
4.42 m |
4.42 m |
4.42 m x 4.42 m |
|
Basement |
Laundry Room |
2.49 m |
2.44 m |
2.49 m x 2.44 m |
|
Main Level |
Living Room |
6.53 m |
3.53 m |
6.53 m x 3.53 m |
|
Main Level |
Dining Room |
6.53 m |
3.53 m |
6.53 m x 3.53 m |
|
Main Level |
Kitchen |
2.87 m |
4.27 m |
2.87 m x 4.27 m |
https://www.realtor.ca/real-estate/27582126/34-fairview-avenue-hamilton-crown-point-crown-point






