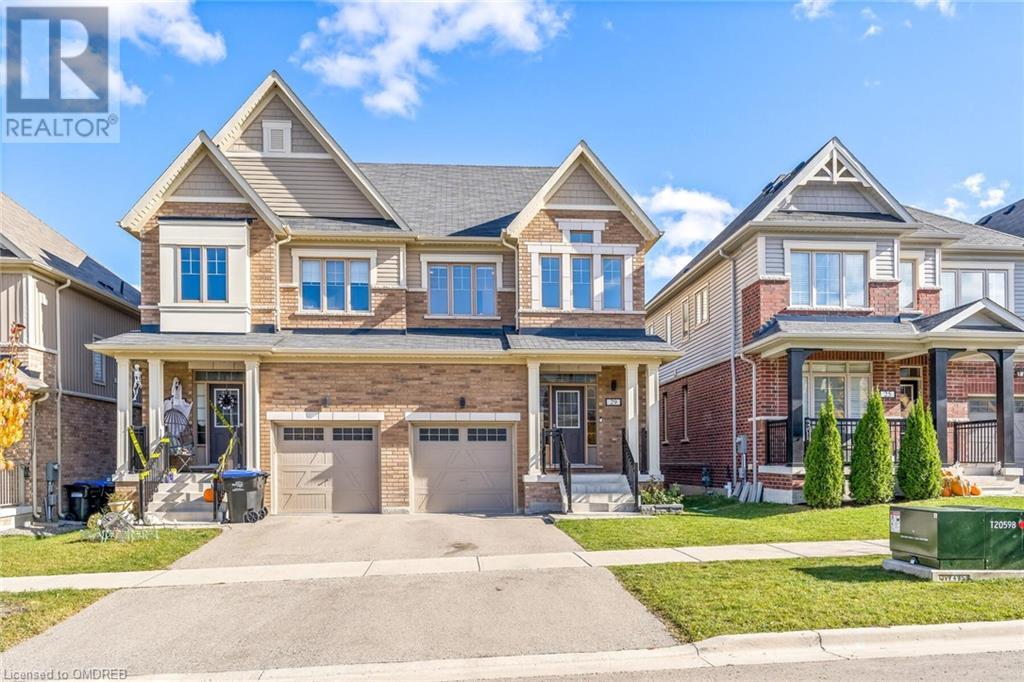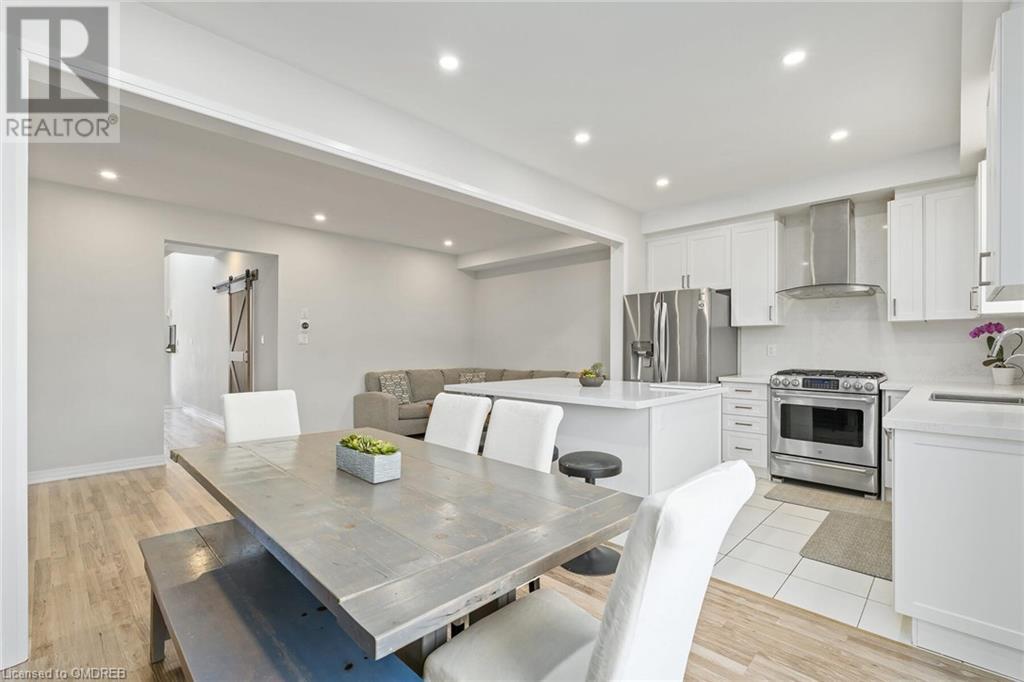3 Bedroom
4 Bathroom
2371 sqft
2 Level
Fireplace
Central Air Conditioning
Forced Air
$949,000
Presenting a delightful three-bedroom semi-detached home in a secure, family-oriented neighborhood, ideally situated close to parks and well-regarded schools. You're welcomed by the front foyer with vaulted ceilings which leads into a spacious, open-concept main floor. The kitchen boasts custom cabinetry with ample storage, a sizable island accommodating up to six guests, high-end stainless steel appliances, and quartz countertops. Kitchen is open to both the dining area and a generously sized living room, creating an ideal setting for hosting guests or enjoying quality time with family. The 2nd floor features three spacious bedrooms, including the primary bedroom measuring 14' by 13', complete with a walk-in closet and an over-sized three-piece ensuite. The additional bedrooms offer plenty of space and versatility. The walkout basement has already been finished for you! Flooded with natural light from large windows and includes a family room, a full three-piece bathroom, ample storage, and large closets. Notably, the basement is roughed-in for a potential kitchen, providing the option for a separate living space. This home offers a perfect blend of comfort, functionality, and style, making it an ideal choice for family living. (id:34792)
Property Details
|
MLS® Number
|
40669306 |
|
Property Type
|
Single Family |
|
Amenities Near By
|
Park, Place Of Worship, Schools |
|
Communication Type
|
High Speed Internet |
|
Community Features
|
School Bus |
|
Equipment Type
|
Water Heater |
|
Features
|
Automatic Garage Door Opener |
|
Parking Space Total
|
3 |
|
Rental Equipment Type
|
Water Heater |
Building
|
Bathroom Total
|
4 |
|
Bedrooms Above Ground
|
3 |
|
Bedrooms Total
|
3 |
|
Architectural Style
|
2 Level |
|
Basement Development
|
Finished |
|
Basement Type
|
Full (finished) |
|
Constructed Date
|
2017 |
|
Construction Style Attachment
|
Semi-detached |
|
Cooling Type
|
Central Air Conditioning |
|
Exterior Finish
|
Brick |
|
Fireplace Present
|
Yes |
|
Fireplace Total
|
1 |
|
Foundation Type
|
Poured Concrete |
|
Half Bath Total
|
1 |
|
Heating Fuel
|
Natural Gas |
|
Heating Type
|
Forced Air |
|
Stories Total
|
2 |
|
Size Interior
|
2371 Sqft |
|
Type
|
House |
|
Utility Water
|
Unknown |
Parking
Land
|
Access Type
|
Road Access |
|
Acreage
|
No |
|
Land Amenities
|
Park, Place Of Worship, Schools |
|
Sewer
|
Municipal Sewage System |
|
Size Depth
|
111 Ft |
|
Size Frontage
|
24 Ft |
|
Size Irregular
|
0.063 |
|
Size Total
|
0.063 Ac|under 1/2 Acre |
|
Size Total Text
|
0.063 Ac|under 1/2 Acre |
|
Zoning Description
|
Res |
Rooms
| Level |
Type |
Length |
Width |
Dimensions |
|
Second Level |
4pc Bathroom |
|
|
Measurements not available |
|
Second Level |
3pc Bathroom |
|
|
Measurements not available |
|
Second Level |
Bedroom |
|
|
10'0'' x 9'10'' |
|
Second Level |
Bedroom |
|
|
10'0'' x 9'10'' |
|
Second Level |
Primary Bedroom |
|
|
14'6'' x 13'10'' |
|
Basement |
3pc Bathroom |
|
|
Measurements not available |
|
Basement |
Utility Room |
|
|
10'0'' x 10'0'' |
|
Basement |
Recreation Room |
|
|
18'8'' x 15'0'' |
|
Main Level |
2pc Bathroom |
|
|
Measurements not available |
|
Main Level |
Laundry Room |
|
|
9'0'' x 5'9'' |
|
Main Level |
Living Room |
|
|
19'2'' x 10'6'' |
|
Main Level |
Dining Room |
|
|
10'0'' x 9'4'' |
|
Main Level |
Kitchen |
|
|
11'5'' x 10'0'' |
|
Main Level |
Foyer |
|
|
12'10'' x 6'0'' |
Utilities
|
Cable
|
Available |
|
Electricity
|
Available |
|
Natural Gas
|
Available |
https://www.realtor.ca/real-estate/27583507/29-donnan-drive-tottenham





















































