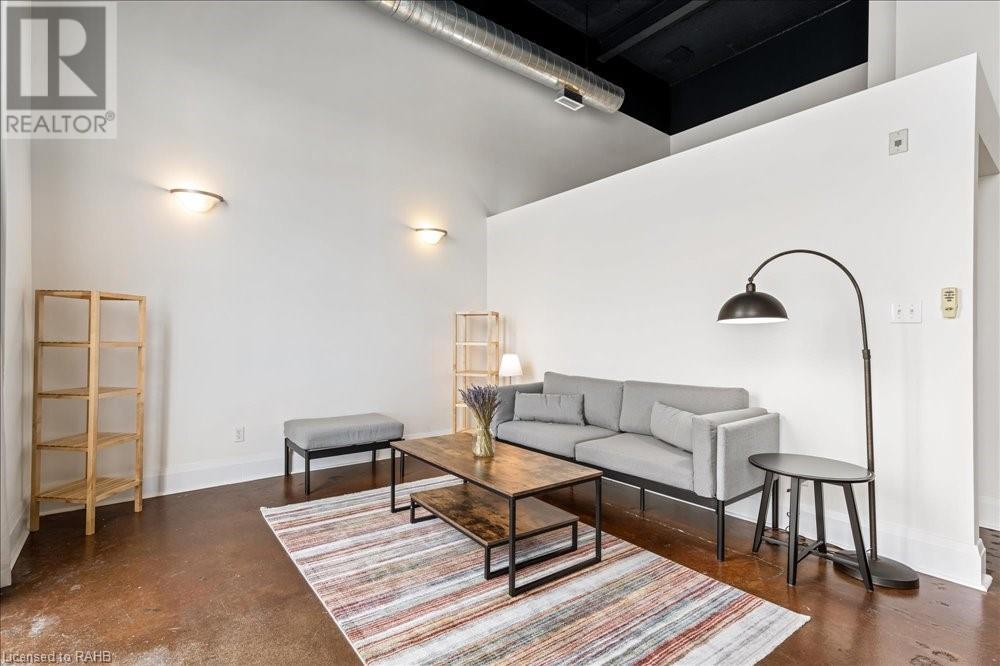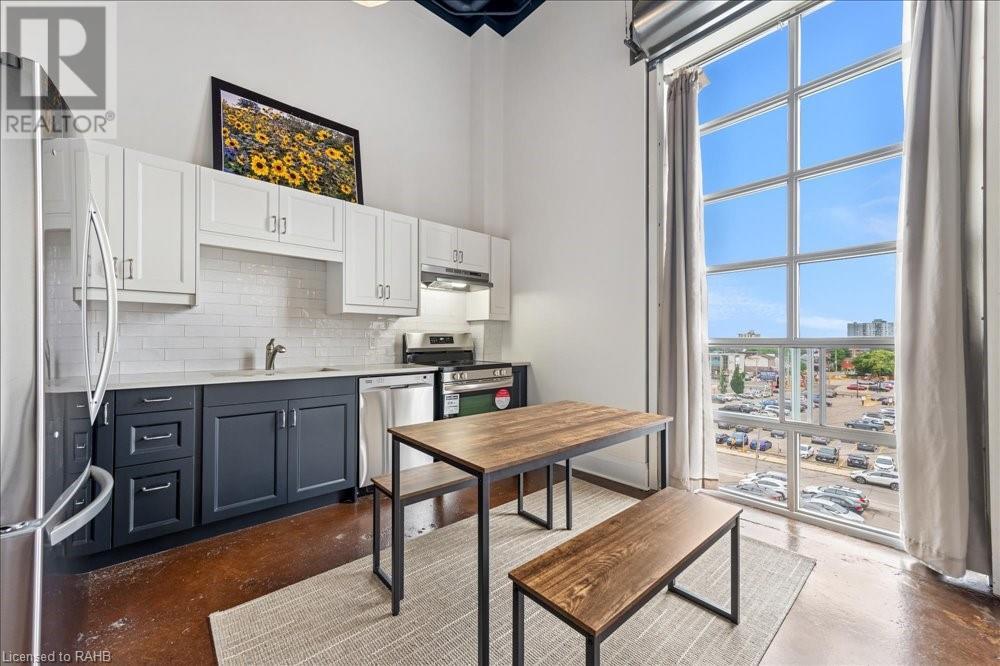11 Rebecca Street Unit# 403 Home For Sale Hamilton, Ontario L8R 3H7
XH4203334
Instantly Display All Photos
Complete this form to instantly display all photos and information. View as many properties as you wish.
$379,000Maintenance, Insurance
$537.37 Monthly
Maintenance, Insurance
$537.37 MonthlyOne-bedroom industrial penthouse loft in the heart of Hamilton's historical downtown area. This unique open concept freshly renovated unit has 16ft7inchs ceilings, 10ft7inch windows and exposed ducts! Kitchen (2024), bathroom (2024), AC and air handler (2021), fridge (2024), stove (2024) and stacked washer and dryer (2024). (All appliances come with a transferable protection plan). This loft is steps away from the trendy King William St. and James St. N. restaurants, the Hamilton Farmer's Market, GO Transit (West Harbour and Hunter Stations), parks, grocery stores, the royal botanical gardens, access to the bruce trail, the bay front, central public library and St. Joseph's and The General Hospital. With a walk score of 100, clearly, you're in the heart of it all! Parking is available on the street or in the neighbouring public lots. Monthly and yearly passes available. (id:34792)
Property Details
| MLS® Number | XH4203334 |
| Property Type | Single Family |
| Amenities Near By | Beach, Golf Nearby, Hospital, Marina, Park, Place Of Worship, Public Transit, Schools |
| Equipment Type | Water Heater |
| Features | No Driveway |
| Rental Equipment Type | Water Heater |
| Storage Type | Locker |
Building
| Bathroom Total | 1 |
| Bedrooms Above Ground | 1 |
| Bedrooms Total | 1 |
| Amenities | Party Room |
| Construction Style Attachment | Attached |
| Exterior Finish | Brick, Stucco |
| Heating Fuel | Natural Gas |
| Heating Type | Forced Air |
| Stories Total | 1 |
| Size Interior | 637 Sqft |
| Type | Apartment |
| Utility Water | Municipal Water |
Parking
| None |
Land
| Acreage | No |
| Land Amenities | Beach, Golf Nearby, Hospital, Marina, Park, Place Of Worship, Public Transit, Schools |
| Sewer | Municipal Sewage System |
| Size Total Text | Unknown |
Rooms
| Level | Type | Length | Width | Dimensions |
|---|---|---|---|---|
| Main Level | Laundry Room | Measurements not available | ||
| Main Level | 4pc Bathroom | Measurements not available | ||
| Main Level | Kitchen/dining Room | 11'6'' x 23' | ||
| Main Level | Living Room | 11'1'' x 12'0'' | ||
| Main Level | Bedroom | 11'1'' x 11'5'' |
https://www.realtor.ca/real-estate/27427139/11-rebecca-street-unit-403-hamilton


















