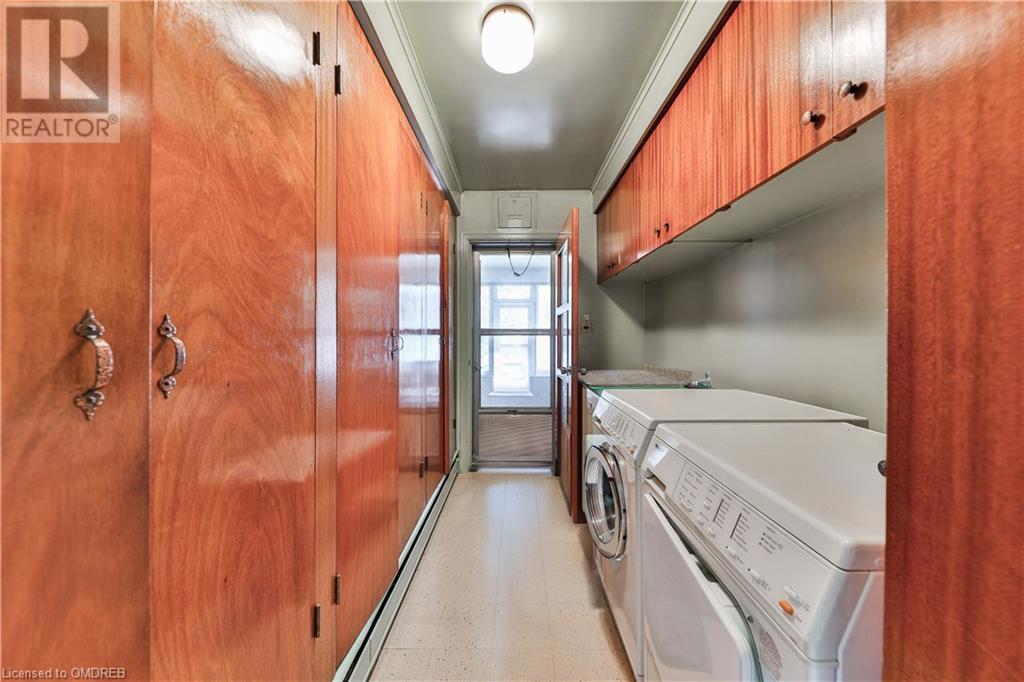4 Bedroom
3 Bathroom
3707 sqft
Bungalow
Fireplace
None
Waterfront On River
$1,999,000
First time ever on the market, this mid-century ranch bungalow offers a rare opportunity on a coveted riverfront ravine lot with 90' frontage and 114' along the river. Spanning almost 4,000 sq. ft. with a walkout to a spacious backyard, the property provides 158 feet of table land. Located close to downtown Oakville, this is one of the few properties on the street with such generous frontage. Perfect for renovation or building new, this is a rare find in an exceptional location. Property is being sold as-is. Floor plans are attached, and showings require notice with the listing agent present. Roof material to be verified. Reference plan of subdivision is available, however a few properties were amalgamated to create wider lots. Ask listing agent for more information. (id:34792)
Property Details
|
MLS® Number
|
40674877 |
|
Property Type
|
Single Family |
|
Amenities Near By
|
Marina, Park, Playground, Shopping |
|
Community Features
|
Quiet Area |
|
Equipment Type
|
Water Heater |
|
Parking Space Total
|
6 |
|
Rental Equipment Type
|
Water Heater |
|
View Type
|
View Of Water |
|
Water Front Name
|
Sixteen Mile Creek |
|
Water Front Type
|
Waterfront On River |
Building
|
Bathroom Total
|
3 |
|
Bedrooms Above Ground
|
3 |
|
Bedrooms Below Ground
|
1 |
|
Bedrooms Total
|
4 |
|
Appliances
|
Dryer, Refrigerator, Stove, Washer |
|
Architectural Style
|
Bungalow |
|
Basement Development
|
Finished |
|
Basement Type
|
Full (finished) |
|
Construction Style Attachment
|
Detached |
|
Cooling Type
|
None |
|
Exterior Finish
|
Brick, Stone |
|
Fireplace Fuel
|
Wood |
|
Fireplace Present
|
Yes |
|
Fireplace Total
|
2 |
|
Fireplace Type
|
Other - See Remarks |
|
Foundation Type
|
Poured Concrete |
|
Heating Fuel
|
Oil |
|
Stories Total
|
1 |
|
Size Interior
|
3707 Sqft |
|
Type
|
House |
|
Utility Water
|
Municipal Water |
Parking
Land
|
Access Type
|
Road Access, Highway Nearby |
|
Acreage
|
No |
|
Land Amenities
|
Marina, Park, Playground, Shopping |
|
Sewer
|
Municipal Sewage System |
|
Size Depth
|
235 Ft |
|
Size Frontage
|
90 Ft |
|
Size Total Text
|
1/2 - 1.99 Acres |
|
Surface Water
|
Creeks |
|
Zoning Description
|
N, Rl3-0 |
Rooms
| Level |
Type |
Length |
Width |
Dimensions |
|
Basement |
Office |
|
|
24'3'' x 17'3'' |
|
Basement |
Recreation Room |
|
|
42'10'' x 20'8'' |
|
Basement |
4pc Bathroom |
|
|
Measurements not available |
|
Basement |
Bedroom |
|
|
14'0'' x 15'0'' |
|
Main Level |
Sunroom |
|
|
10'6'' x 20'6'' |
|
Main Level |
3pc Bathroom |
|
|
Measurements not available |
|
Main Level |
Bedroom |
|
|
12'0'' x 13'11'' |
|
Main Level |
Bedroom |
|
|
12'0'' x 13'11'' |
|
Main Level |
Full Bathroom |
|
|
Measurements not available |
|
Main Level |
Primary Bedroom |
|
|
14'1'' x 14'4'' |
|
Main Level |
Dining Room |
|
|
10'11'' x 11'11'' |
|
Main Level |
Family Room |
|
|
24'4'' x 16'5'' |
|
Main Level |
Eat In Kitchen |
|
|
18'2'' x 24'5'' |
https://www.realtor.ca/real-estate/27628340/293-river-side-drive-oakville
















