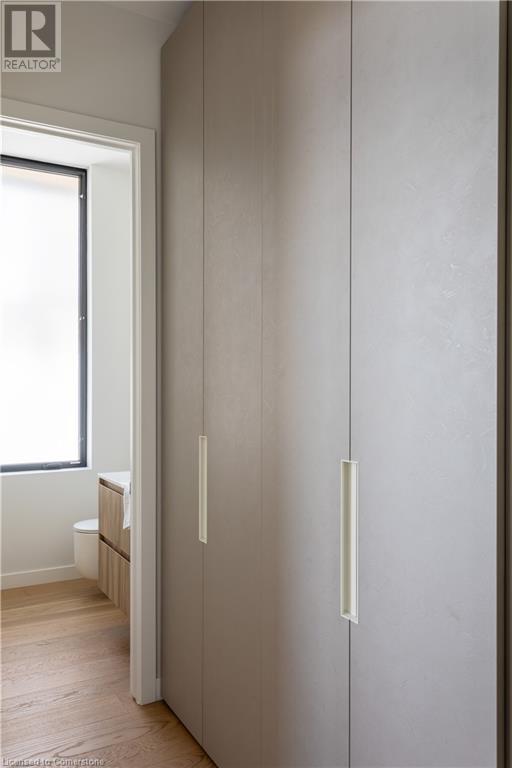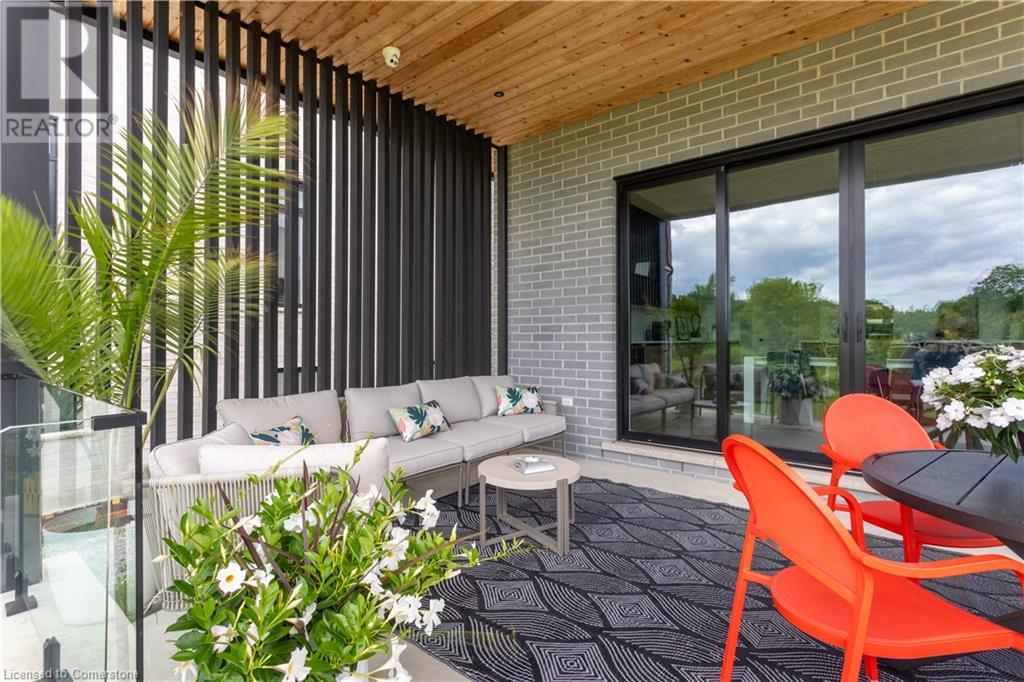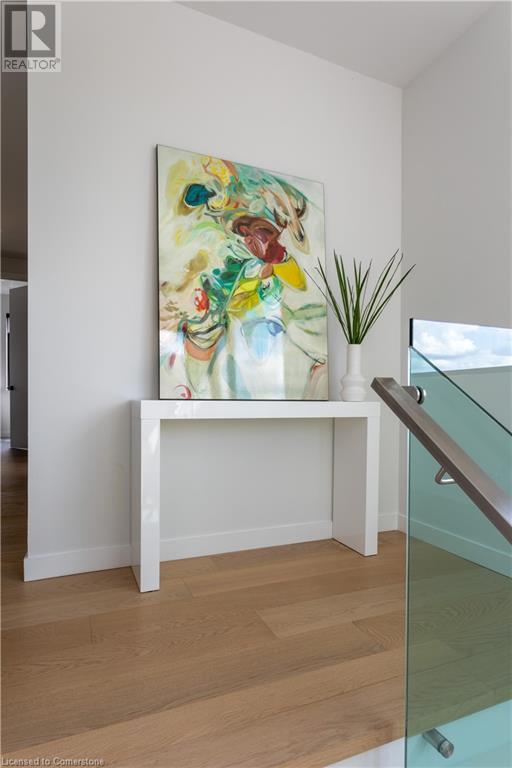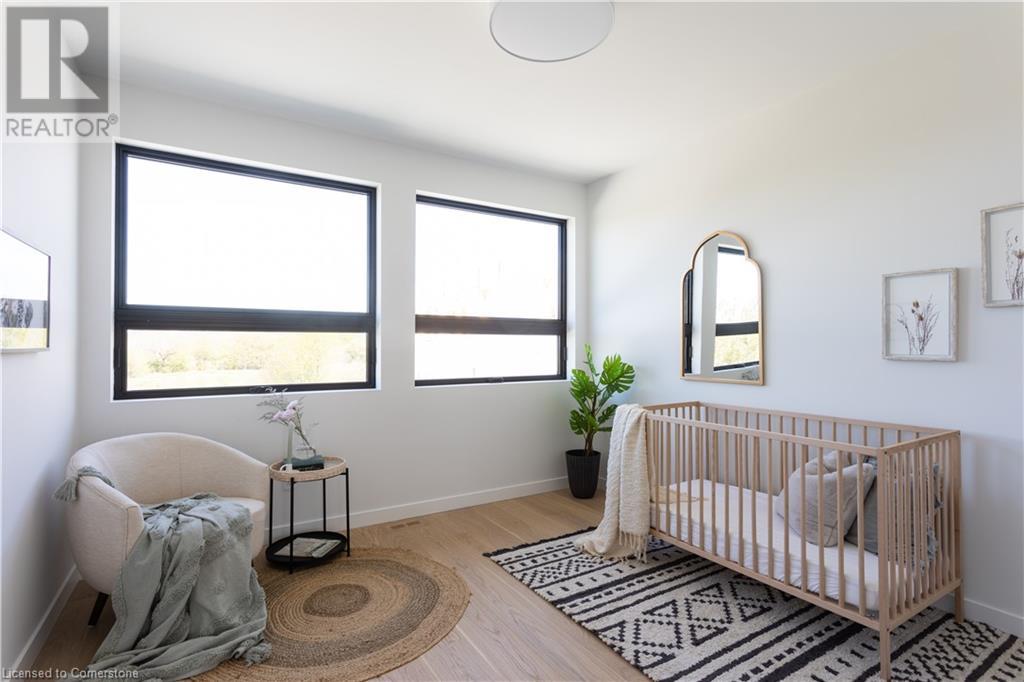6 Bedroom
4 Bathroom
4005 sqft
2 Level
Central Air Conditioning
Forced Air
$2,299,999
Stunning modern open concept design featuring 6 bedrooms, 3.5 bathrooms with main floor office. 7 engineered hardwood throughout, imported custom Italian millwork with Jenn-Air kitchen appliances, quartz counters, 8' solid doors, oversized fiberglass windows with drywalled returns, mono beam steel staircase with oak treads & landing, glass railings & stainless steel handrail. Gas fireplace with custom quartz oversized accent wall, large covered rear porch with privacy slat wall. 4 security cameras with remote viewing, Qolsys security panel.10' main floor ceilings with 9'on upper level & basement. Smooth ceilings throughout, fully insulated garage with separate entrance into basement. Poured concrete exterior stairs with custom glass rail. Underground irrigation system. Razo 50x252 lot backing onto conservation and across from park. Basement nearing full completion. Minutes from endless amenities and convenient access to the Redhill expressway & QEW. (id:34792)
Property Details
|
MLS® Number
|
40677703 |
|
Property Type
|
Single Family |
|
Amenities Near By
|
Park, Schools |
|
Community Features
|
Community Centre |
|
Equipment Type
|
Water Heater |
|
Features
|
Cul-de-sac, Conservation/green Belt, Paved Driveway, Sump Pump |
|
Parking Space Total
|
6 |
|
Rental Equipment Type
|
Water Heater |
Building
|
Bathroom Total
|
4 |
|
Bedrooms Above Ground
|
4 |
|
Bedrooms Below Ground
|
2 |
|
Bedrooms Total
|
6 |
|
Appliances
|
Central Vacuum - Roughed In, Garage Door Opener |
|
Architectural Style
|
2 Level |
|
Basement Development
|
Finished |
|
Basement Type
|
Full (finished) |
|
Constructed Date
|
2022 |
|
Construction Material
|
Wood Frame |
|
Construction Style Attachment
|
Detached |
|
Cooling Type
|
Central Air Conditioning |
|
Exterior Finish
|
Brick, Wood |
|
Fire Protection
|
Alarm System |
|
Foundation Type
|
Poured Concrete |
|
Half Bath Total
|
1 |
|
Heating Fuel
|
Natural Gas |
|
Heating Type
|
Forced Air |
|
Stories Total
|
2 |
|
Size Interior
|
4005 Sqft |
|
Type
|
House |
|
Utility Water
|
Municipal Water |
Parking
Land
|
Acreage
|
No |
|
Land Amenities
|
Park, Schools |
|
Sewer
|
Municipal Sewage System |
|
Size Depth
|
252 Ft |
|
Size Frontage
|
50 Ft |
|
Size Total Text
|
Under 1/2 Acre |
|
Zoning Description
|
Residential |
Rooms
| Level |
Type |
Length |
Width |
Dimensions |
|
Second Level |
Laundry Room |
|
|
7' x 10'7'' |
|
Second Level |
4pc Bathroom |
|
|
10'2'' x 7'11'' |
|
Second Level |
Bedroom |
|
|
12'0'' x 11'7'' |
|
Second Level |
Bedroom |
|
|
12'4'' x 11'7'' |
|
Second Level |
Bedroom |
|
|
14'7'' x 11'7'' |
|
Second Level |
5pc Bathroom |
|
|
10'4'' x 11'7'' |
|
Second Level |
Primary Bedroom |
|
|
14'11'' x 14'11'' |
|
Basement |
Utility Room |
|
|
14'7'' x 19'4'' |
|
Basement |
Recreation Room |
|
|
23'5'' x 19'5'' |
|
Basement |
Bedroom |
|
|
18'5'' x 11'5'' |
|
Basement |
3pc Bathroom |
|
|
9' x 5' |
|
Basement |
Bedroom |
|
|
18'0'' x 12'0'' |
|
Main Level |
Pantry |
|
|
6'6'' x 7' |
|
Main Level |
Mud Room |
|
|
6'6'' x 10'5'' |
|
Main Level |
Kitchen/dining Room |
|
|
10' x 19'10'' |
|
Main Level |
Dining Room |
|
|
13'0'' x 17'8'' |
|
Main Level |
Living Room |
|
|
22'6'' x 18'10'' |
|
Main Level |
2pc Bathroom |
|
|
5'2'' x 7'11'' |
|
Main Level |
Office |
|
|
9'7'' x 12'0'' |
|
Main Level |
Foyer |
|
|
12'5'' x 8' |
https://www.realtor.ca/real-estate/27651351/70-upper-mount-albion-road-hamilton





















































