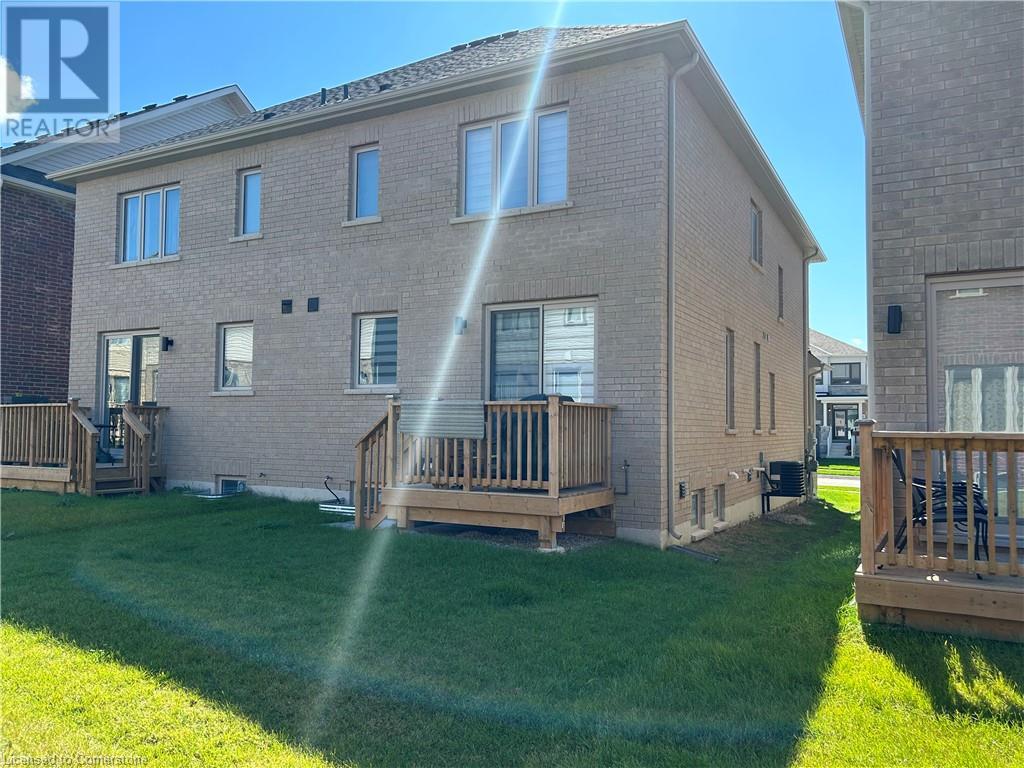3 Bedroom
3 Bathroom
1589 sqft
2 Level
Central Air Conditioning
Forced Air
$799,999
Welcome to this spacious 1589 sqft semi-detached move in Gordon Model home. Move in ready, situated in South Barrie in a beautiful quiet new neighbourhood, walking distance to parks, just minutes away from Hwy 400, shopping, restaurants, transit and more. Featuring loads of natural light, 9ft main floor ceiling, 3 bathrooms, ensuite bath, 4-pc bath and main floor powder room and bonus 3pc rough-in bath (basement), BBQ roughin gas line upgraded oak stairs, prewired internet, chimney range hood, 1 car garage and 1 parking. Virtually Staged, book your viewing today. (id:34792)
Property Details
|
MLS® Number
|
40669656 |
|
Property Type
|
Single Family |
|
Amenities Near By
|
Playground, Shopping |
|
Features
|
Paved Driveway, Automatic Garage Door Opener |
|
Parking Space Total
|
2 |
Building
|
Bathroom Total
|
3 |
|
Bedrooms Above Ground
|
3 |
|
Bedrooms Total
|
3 |
|
Appliances
|
Dishwasher, Dryer, Refrigerator, Washer, Window Coverings, Garage Door Opener |
|
Architectural Style
|
2 Level |
|
Basement Development
|
Unfinished |
|
Basement Type
|
Full (unfinished) |
|
Constructed Date
|
2023 |
|
Construction Style Attachment
|
Semi-detached |
|
Cooling Type
|
Central Air Conditioning |
|
Exterior Finish
|
Brick Veneer |
|
Half Bath Total
|
1 |
|
Heating Fuel
|
Natural Gas |
|
Heating Type
|
Forced Air |
|
Stories Total
|
2 |
|
Size Interior
|
1589 Sqft |
|
Type
|
House |
|
Utility Water
|
Municipal Water |
Parking
Land
|
Acreage
|
No |
|
Land Amenities
|
Playground, Shopping |
|
Sewer
|
Municipal Sewage System |
|
Size Depth
|
93 Ft |
|
Size Frontage
|
24 Ft |
|
Size Total Text
|
Under 1/2 Acre |
|
Zoning Description
|
Residential |
Rooms
| Level |
Type |
Length |
Width |
Dimensions |
|
Second Level |
4pc Bathroom |
|
|
Measurements not available |
|
Second Level |
4pc Bathroom |
|
|
Measurements not available |
|
Second Level |
Bedroom |
|
|
9'8'' x 9'4'' |
|
Second Level |
Bedroom |
|
|
9'9'' x 9'6'' |
|
Second Level |
Primary Bedroom |
|
|
14'10'' x 13'2'' |
|
Main Level |
2pc Bathroom |
|
|
Measurements not available |
|
Main Level |
Laundry Room |
|
|
9'4'' x 5'4'' |
|
Main Level |
Great Room |
|
|
18'8'' x 10'3'' |
|
Main Level |
Eat In Kitchen |
|
|
18'8'' x 9'9'' |
Utilities
https://www.realtor.ca/real-estate/27586062/89-shepherd-drive-barrie















