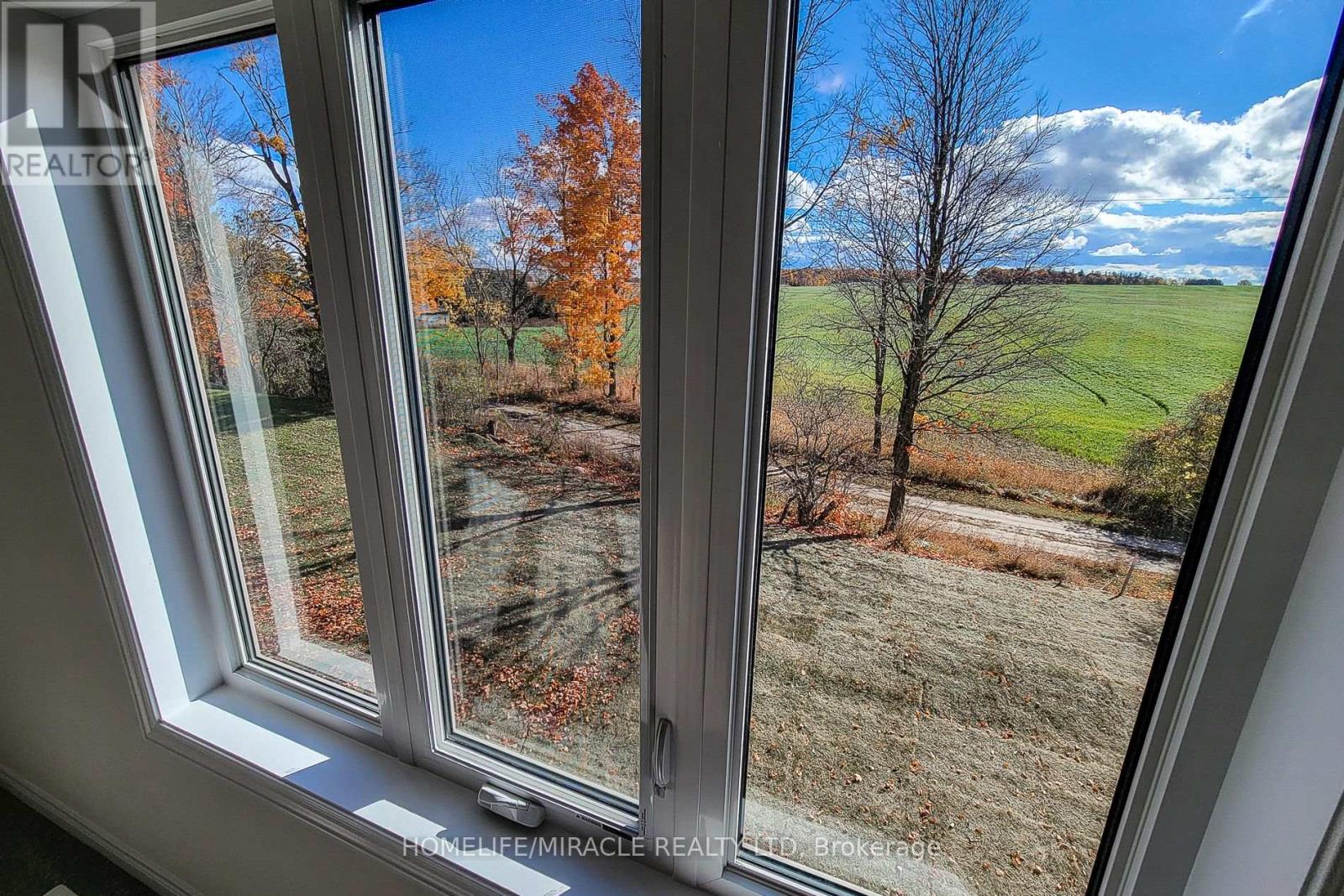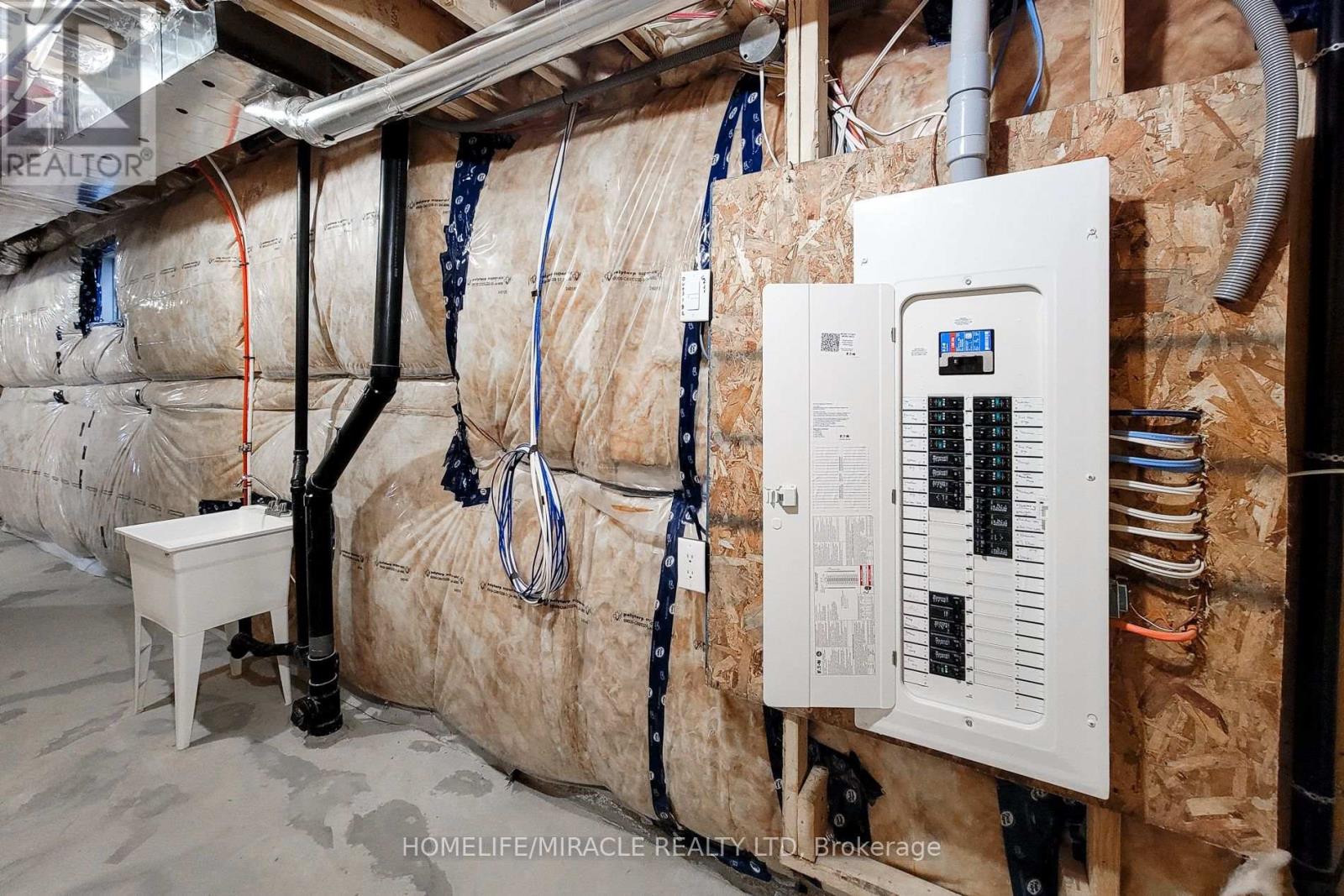4 Bedroom
4 Bathroom
Fireplace
Central Air Conditioning
Forced Air
$1,199,000
Welcome to this stunning, brand-new, never-lived-in home in a prime location just minutes from Highway 401! This exceptional property boasts 4 spacious bedrooms, each designed for comfort, and 4.5 bathrooms, offering ultimate convenience. The main floor impresses with a soaring 9-foot ceiling, elegant hardwood floors, and a sleek oak staircase. Entertain or unwind in the large, inviting great room featuring a cozy fireplace. The gourmet kitchen includes a granite countertop, ample cabinetry, and a layout ideal for culinary enthusiasts. This home is situated on a beautiful ravine lot with no houses behind, ensuring privacy and scenic views. Two bedrooms feature Ensuite bathrooms, making this the perfect choice for modern family living. Enjoy proximity to all essential amenities in this sought-after location! (id:34792)
Property Details
|
MLS® Number
|
X9513036 |
|
Property Type
|
Single Family |
|
Parking Space Total
|
6 |
Building
|
Bathroom Total
|
4 |
|
Bedrooms Above Ground
|
4 |
|
Bedrooms Total
|
4 |
|
Basement Development
|
Unfinished |
|
Basement Type
|
N/a (unfinished) |
|
Construction Style Attachment
|
Detached |
|
Cooling Type
|
Central Air Conditioning |
|
Exterior Finish
|
Brick |
|
Fireplace Present
|
Yes |
|
Flooring Type
|
Tile, Hardwood, Carpeted |
|
Foundation Type
|
Concrete |
|
Half Bath Total
|
1 |
|
Heating Fuel
|
Natural Gas |
|
Heating Type
|
Forced Air |
|
Stories Total
|
2 |
|
Type
|
House |
|
Utility Water
|
Municipal Water |
Parking
Land
|
Acreage
|
No |
|
Sewer
|
Sanitary Sewer |
|
Size Depth
|
115 Ft |
|
Size Frontage
|
34 Ft ,1 In |
|
Size Irregular
|
34.09 X 115.03 Ft |
|
Size Total Text
|
34.09 X 115.03 Ft |
Rooms
| Level |
Type |
Length |
Width |
Dimensions |
|
Second Level |
Primary Bedroom |
5.44 m |
4.24 m |
5.44 m x 4.24 m |
|
Second Level |
Bedroom 2 |
3.79 m |
3.04 m |
3.79 m x 3.04 m |
|
Second Level |
Bedroom 3 |
3.32 m |
2.9 m |
3.32 m x 2.9 m |
|
Second Level |
Bedroom 4 |
4.23 m |
2.97 m |
4.23 m x 2.97 m |
|
Main Level |
Foyer |
2.2 m |
2.42 m |
2.2 m x 2.42 m |
|
Main Level |
Great Room |
4.24 m |
7.9 m |
4.24 m x 7.9 m |
|
Main Level |
Dining Room |
4.24 m |
3.37 m |
4.24 m x 3.37 m |
|
Main Level |
Kitchen |
5.93 m |
2.64 m |
5.93 m x 2.64 m |
|
Main Level |
Mud Room |
2.11 m |
1.34 m |
2.11 m x 1.34 m |
https://www.realtor.ca/real-estate/27586419/272-broadacre-drive-kitchener










































