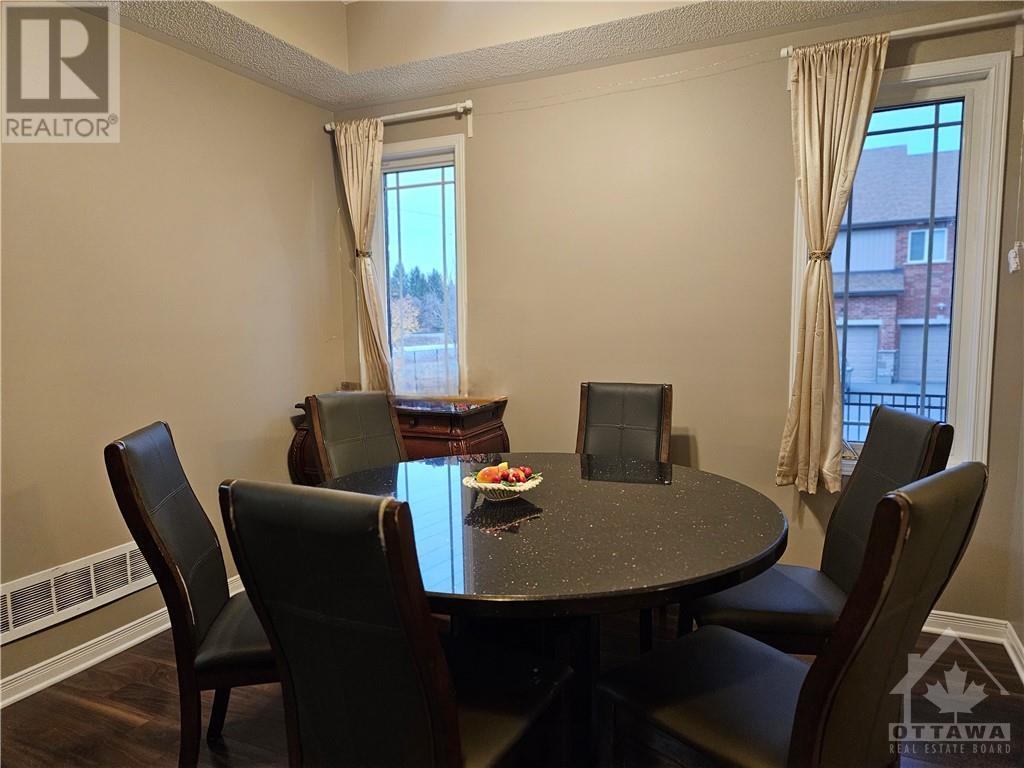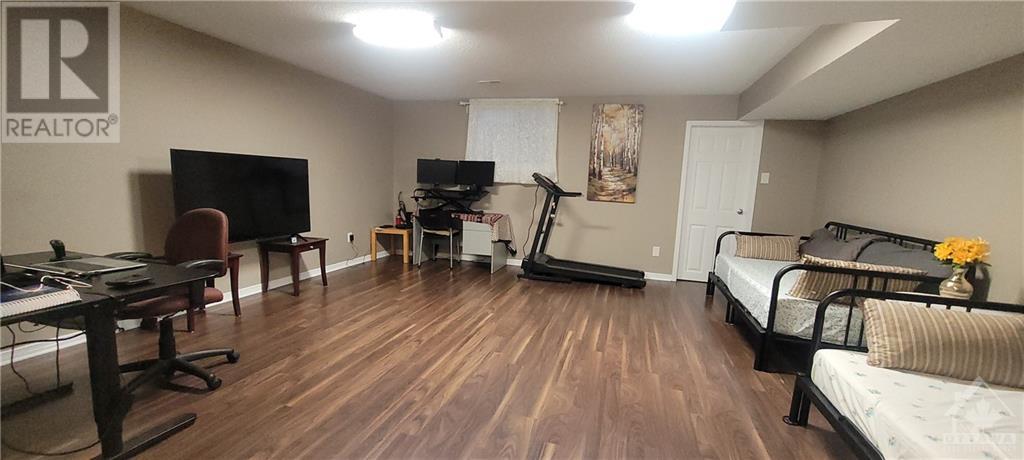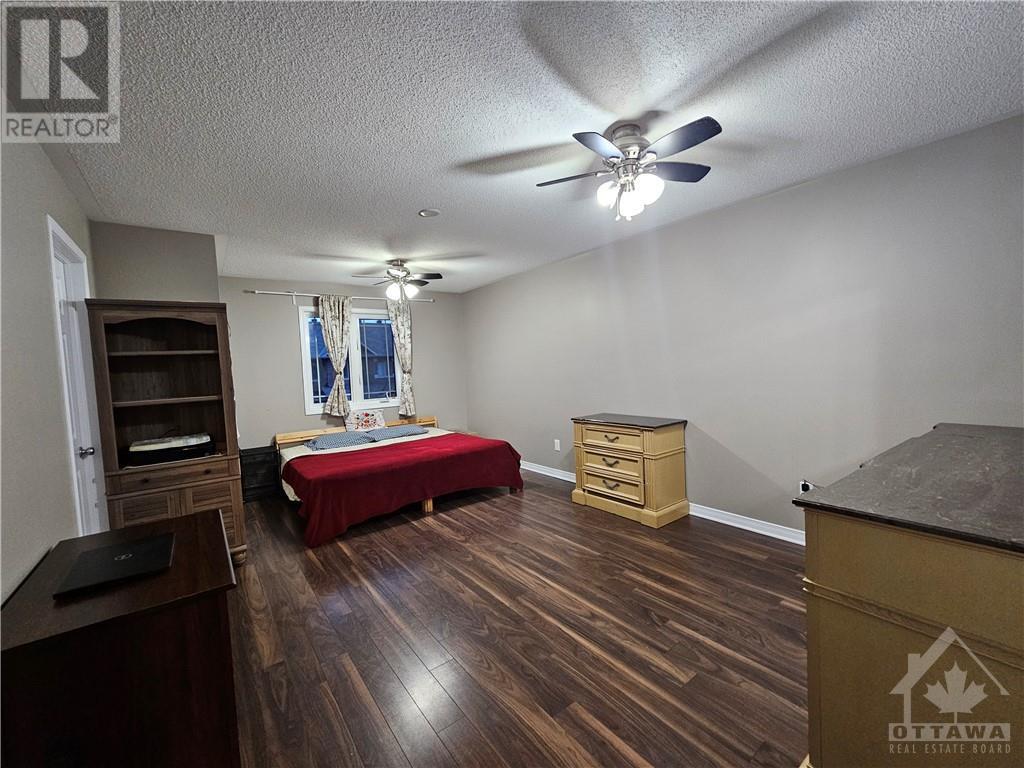3 Bedroom
3 Bathroom
Central Air Conditioning
Forced Air
$2,700 Monthly
Welcome to this beautiful 3 Bed 3 Bath Corner Unit townhome in Barrhaven with a massive Maintenance-free yard. Main level has spacious Foyer, Dining room, Powder room, Spacious Living Room with Gas Fireplace, Large Kitchen with extended Cabinets and counter space that leads to a very large, finished backyard with no back neighbors. Second level has a good size Primary Suite with 4-piece bright ensuite & a walk-in closet. This level has 2 additional good size bedrooms, main bathroom and laundry. Basement has lots of storage, and a large rec room. The yard has stonework all around, Beautiful gazebo, Storage Shed, no grass and minimum maintenance. Features include Garage door opener, Carpets only on stairs and other upgrades. Close to Longfields transitway station, Parks, walking trails, Football fields, shopping, marketplace, schools and much more. (id:34792)
Property Details
|
MLS® Number
|
1417971 |
|
Property Type
|
Single Family |
|
Neigbourhood
|
Barrhaven-Longfields |
|
Amenities Near By
|
Public Transit, Recreation Nearby, Shopping |
|
Features
|
Corner Site, Automatic Garage Door Opener |
|
Parking Space Total
|
3 |
|
Storage Type
|
Storage Shed |
Building
|
Bathroom Total
|
3 |
|
Bedrooms Above Ground
|
3 |
|
Bedrooms Total
|
3 |
|
Amenities
|
Laundry - In Suite |
|
Appliances
|
Refrigerator, Dishwasher, Dryer, Hood Fan, Stove, Washer |
|
Basement Development
|
Partially Finished |
|
Basement Type
|
Full (partially Finished) |
|
Constructed Date
|
2015 |
|
Cooling Type
|
Central Air Conditioning |
|
Exterior Finish
|
Brick |
|
Flooring Type
|
Laminate |
|
Half Bath Total
|
1 |
|
Heating Fuel
|
Natural Gas |
|
Heating Type
|
Forced Air |
|
Stories Total
|
2 |
|
Type
|
Row / Townhouse |
|
Utility Water
|
Municipal Water |
Parking
Land
|
Acreage
|
No |
|
Land Amenities
|
Public Transit, Recreation Nearby, Shopping |
|
Sewer
|
Municipal Sewage System |
|
Size Irregular
|
* Ft X * Ft |
|
Size Total Text
|
* Ft X * Ft |
|
Zoning Description
|
Residential |
Rooms
| Level |
Type |
Length |
Width |
Dimensions |
|
Second Level |
Primary Bedroom |
|
|
12'5" x 16'10" |
|
Second Level |
4pc Ensuite Bath |
|
|
Measurements not available |
|
Second Level |
Other |
|
|
Measurements not available |
|
Second Level |
Bedroom |
|
|
9'9" x 14'0" |
|
Second Level |
Bedroom |
|
|
8'4" x 11'3" |
|
Second Level |
Laundry Room |
|
|
Measurements not available |
|
Second Level |
3pc Bathroom |
|
|
Measurements not available |
|
Basement |
Recreation Room |
|
|
18'5" x 19'5" |
|
Main Level |
Foyer |
|
|
Measurements not available |
|
Main Level |
Living Room |
|
|
9'10" x 16'2" |
|
Main Level |
Kitchen |
|
|
8'9" x 11'0" |
|
Main Level |
Eating Area |
|
|
Measurements not available |
|
Main Level |
Partial Bathroom |
|
|
Measurements not available |
https://www.realtor.ca/real-estate/27587046/640-via-campanale-avenue-ottawa-barrhaven-longfields

























