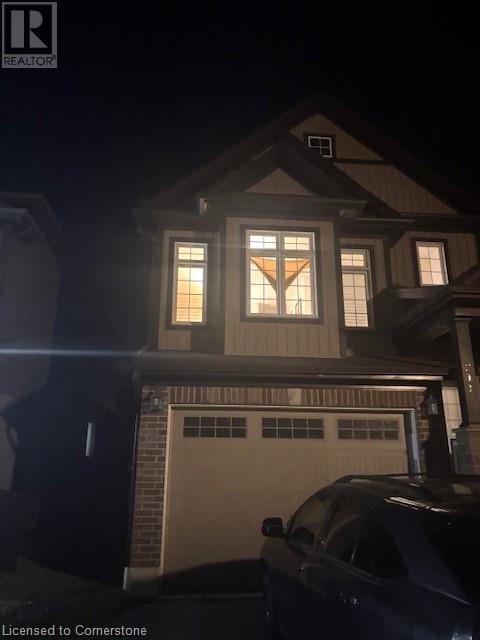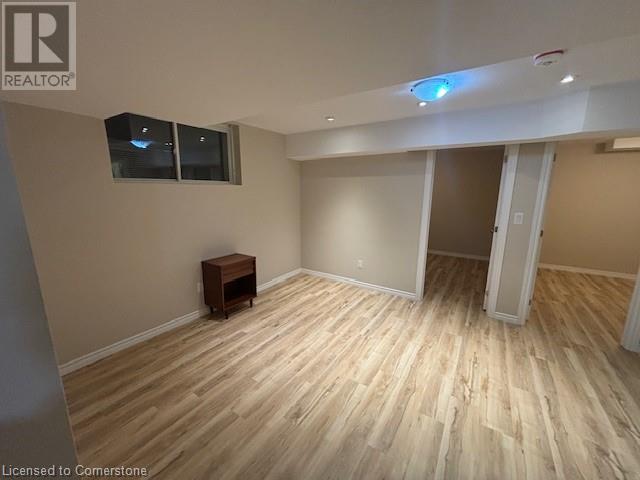(855) 500-SOLD
Info@SearchRealty.ca
211 Cranbrook Street Unit# B Home For Sale Kitchener, Ontario N2P 0B5
40669755
Instantly Display All Photos
Complete this form to instantly display all photos and information. View as many properties as you wish.
2 Bedroom
1 Bathroom
700 sqft
Central Air Conditioning
Forced Air
$1,750 Monthly
Insurance
LOCATION, LOCATION. Located in sought-after neighbourhood of Doon South, this Legal separate entrance lower-level walk out bright unit features 2 bedrooms and 1 full 3 pc bathroom with open concept living / kitchen area and Centrally located a few minutes away from Hwy 401, shopping, Conestoga Collage and biking and hiking trails. The tenant is required to clean the snow from his sideway and his side of the driveway included bylaw- a part of the public walkway in the front of his parking. There would be no any access to the garage. (id:34792)
Property Details
| MLS® Number | 40669755 |
| Property Type | Single Family |
| Amenities Near By | Park, Playground, Public Transit, Schools |
| Equipment Type | Water Heater |
| Parking Space Total | 1 |
| Rental Equipment Type | Water Heater |
Building
| Bathroom Total | 1 |
| Bedrooms Below Ground | 2 |
| Bedrooms Total | 2 |
| Appliances | Dryer, Microwave, Refrigerator, Washer, Hood Fan |
| Basement Development | Finished |
| Basement Type | Full (finished) |
| Construction Style Attachment | Detached |
| Cooling Type | Central Air Conditioning |
| Exterior Finish | Brick Veneer, Concrete, Vinyl Siding, Shingles |
| Heating Fuel | Natural Gas |
| Heating Type | Forced Air |
| Stories Total | 1 |
| Size Interior | 700 Sqft |
| Type | House |
| Utility Water | Municipal Water |
Land
| Access Type | Highway Access, Highway Nearby |
| Acreage | No |
| Land Amenities | Park, Playground, Public Transit, Schools |
| Sewer | Municipal Sewage System |
| Size Depth | 122 Ft |
| Size Frontage | 30 Ft |
| Size Total Text | Unknown |
| Zoning Description | Residential |
Rooms
| Level | Type | Length | Width | Dimensions |
|---|---|---|---|---|
| Basement | Kitchen | 7'0'' x 4'0'' | ||
| Basement | 3pc Bathroom | Measurements not available | ||
| Basement | Bedroom | 11'0'' x 10'0'' | ||
| Basement | Bedroom | 10'0'' x 10'0'' | ||
| Basement | Living Room/dining Room | 11'0'' x 14'0'' |
https://www.realtor.ca/real-estate/27588249/211-cranbrook-street-unit-b-kitchener
















