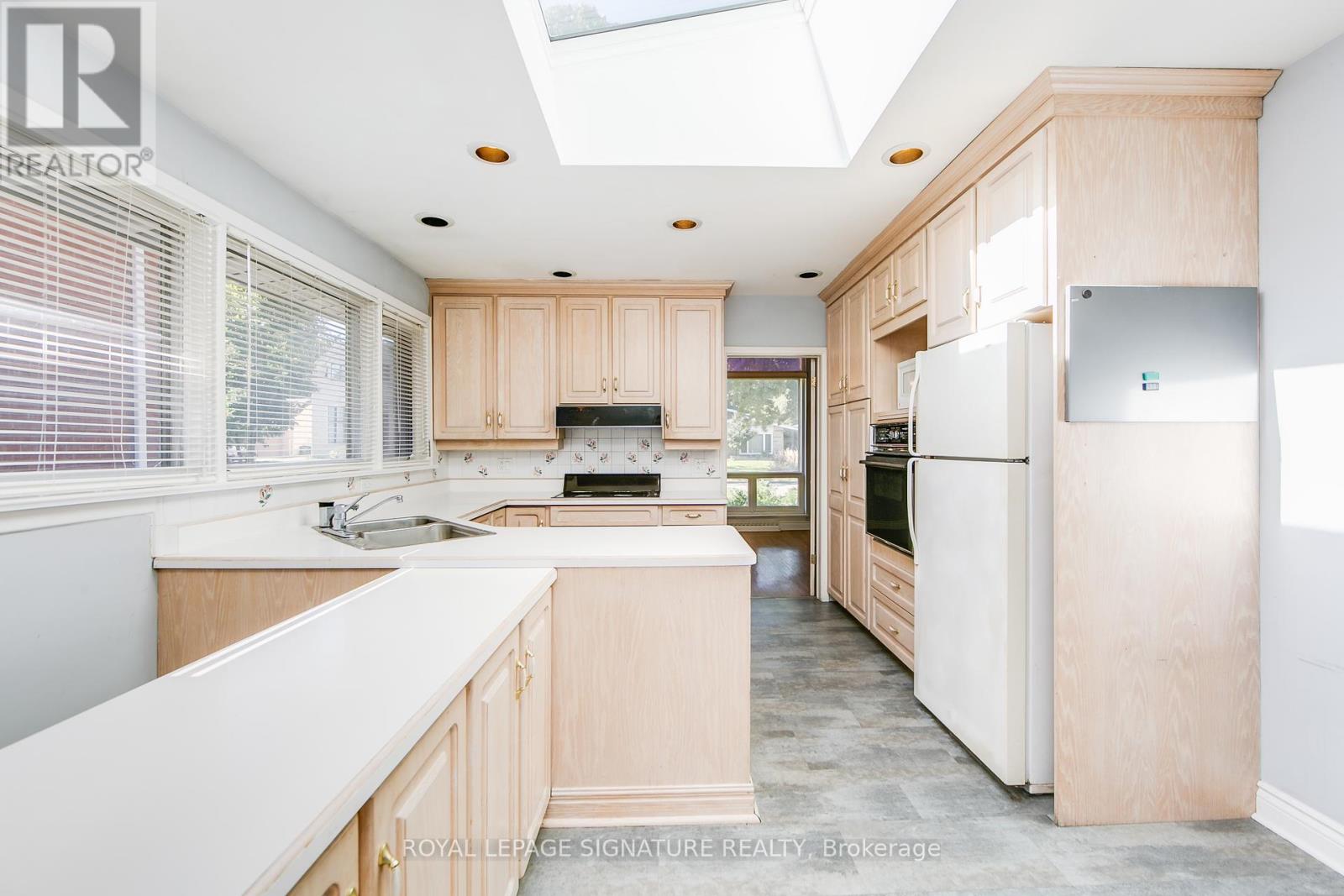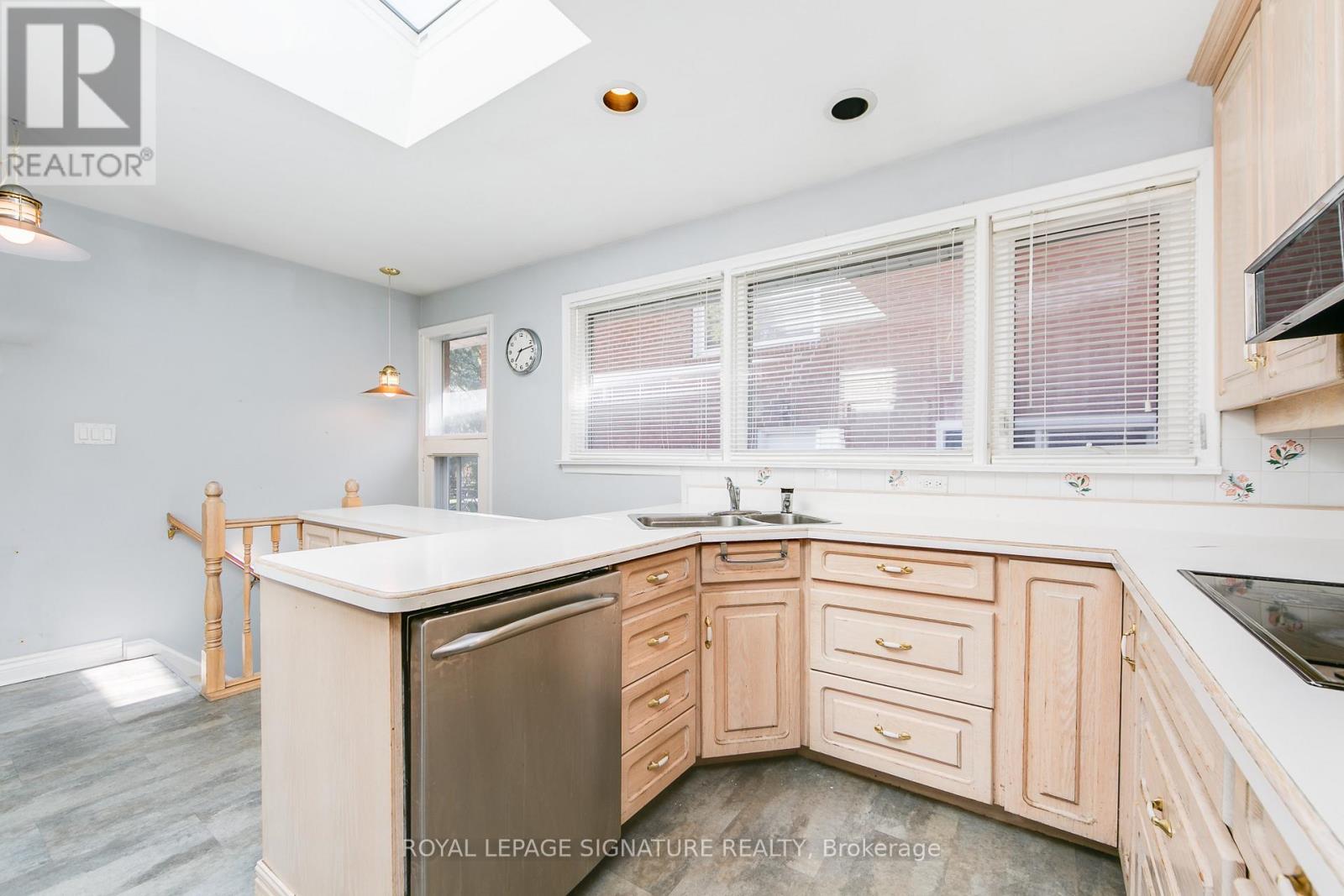(855) 500-SOLD
Info@SearchRealty.ca
21 Palomino Crescent Home For Sale Toronto (Bayview Village), Ontario M2K 1W2
C9514266
Instantly Display All Photos
Complete this form to instantly display all photos and information. View as many properties as you wish.
4 Bedroom
3 Bathroom
Bungalow
Fireplace
Central Air Conditioning
Forced Air
$4,500 Monthly
***Terrific Opportunity To Live In Beautiful Bayview Village*** 4 Bedroom, 3 Bath Family Sized Bungalow With Mid Century Charm. Bright & Spacious, Open Flow Layout With Hardwood Floors Through-out. Garage, Carport & Driveway Allow for 5 Car Parking, Steps To Walking Trails, Ravine, Parks & Schools, Earl Haig School District. (id:34792)
Property Details
| MLS® Number | C9514266 |
| Property Type | Single Family |
| Community Name | Bayview Village |
| Parking Space Total | 5 |
Building
| Bathroom Total | 3 |
| Bedrooms Above Ground | 4 |
| Bedrooms Total | 4 |
| Appliances | Dishwasher, Dryer, Garage Door Opener, Microwave, Oven, Refrigerator, Stove, Washer |
| Architectural Style | Bungalow |
| Basement Development | Finished |
| Basement Features | Separate Entrance |
| Basement Type | N/a (finished) |
| Construction Style Attachment | Detached |
| Cooling Type | Central Air Conditioning |
| Exterior Finish | Brick |
| Fireplace Present | Yes |
| Flooring Type | Hardwood, Vinyl, Carpeted |
| Foundation Type | Concrete, Block |
| Heating Fuel | Natural Gas |
| Heating Type | Forced Air |
| Stories Total | 1 |
| Type | House |
| Utility Water | Municipal Water |
Parking
| Attached Garage |
Land
| Acreage | No |
| Sewer | Sanitary Sewer |
Rooms
| Level | Type | Length | Width | Dimensions |
|---|---|---|---|---|
| Basement | Recreational, Games Room | 7.8 m | 3.9 m | 7.8 m x 3.9 m |
| Main Level | Living Room | 5.4 m | 4.2 m | 5.4 m x 4.2 m |
| Main Level | Dining Room | 3.7 m | 3.5 m | 3.7 m x 3.5 m |
| Main Level | Kitchen | 4.9 m | 3.7 m | 4.9 m x 3.7 m |
| Main Level | Primary Bedroom | 4.5 m | 3.8 m | 4.5 m x 3.8 m |
| Main Level | Bedroom 2 | 3.9 m | 3.1 m | 3.9 m x 3.1 m |
| Main Level | Bedroom 3 | 3.3 m | 2.9 m | 3.3 m x 2.9 m |
| Main Level | Bedroom 4 | 3.2 m | 2.9 m | 3.2 m x 2.9 m |






























