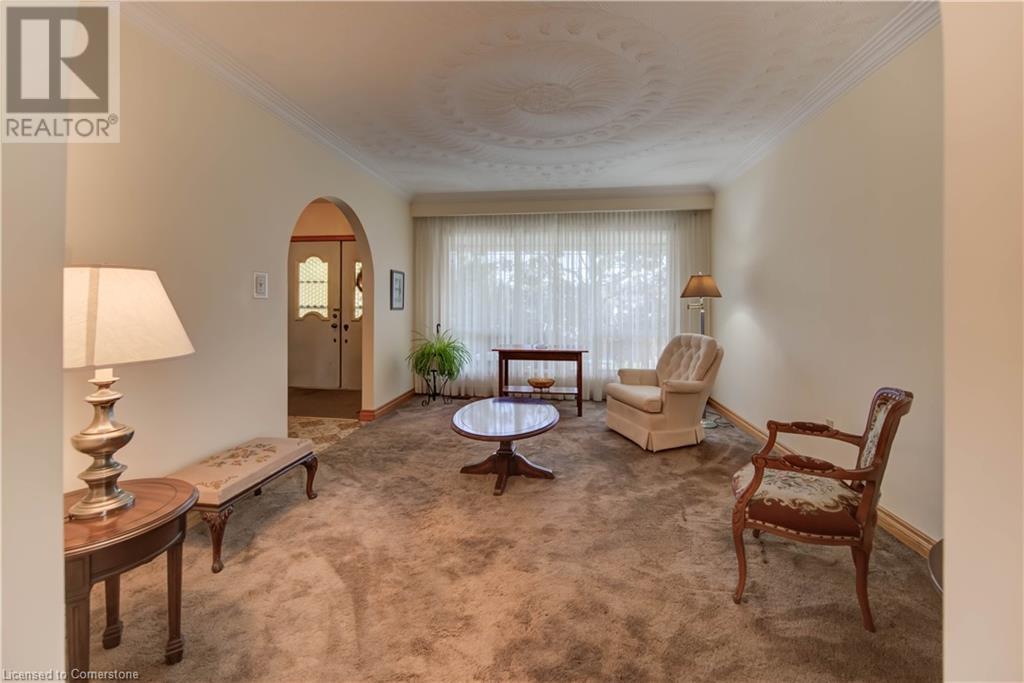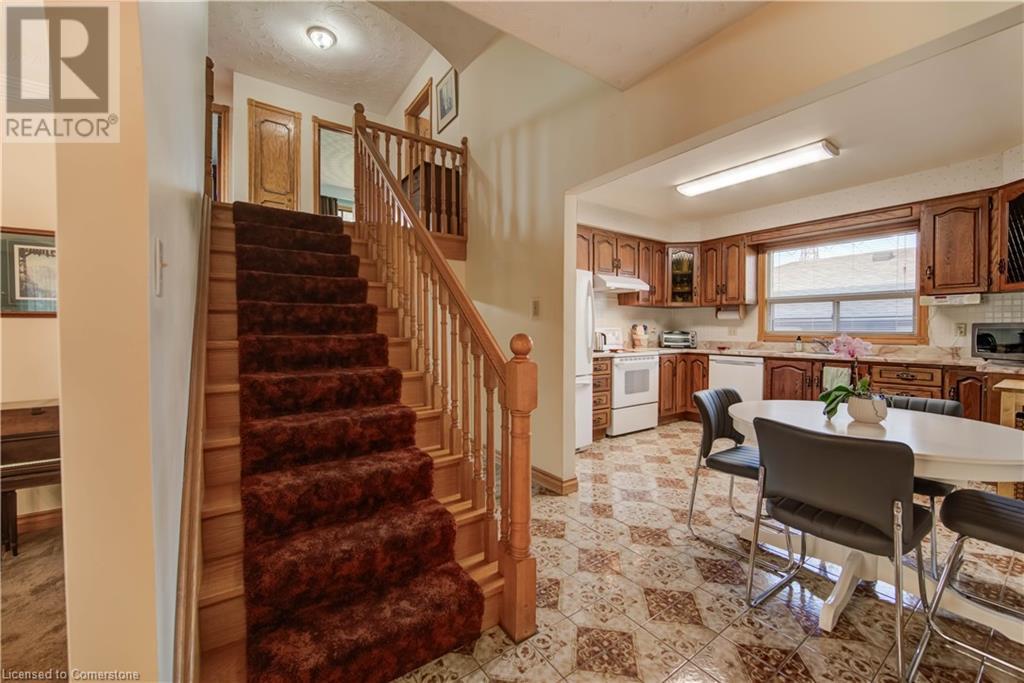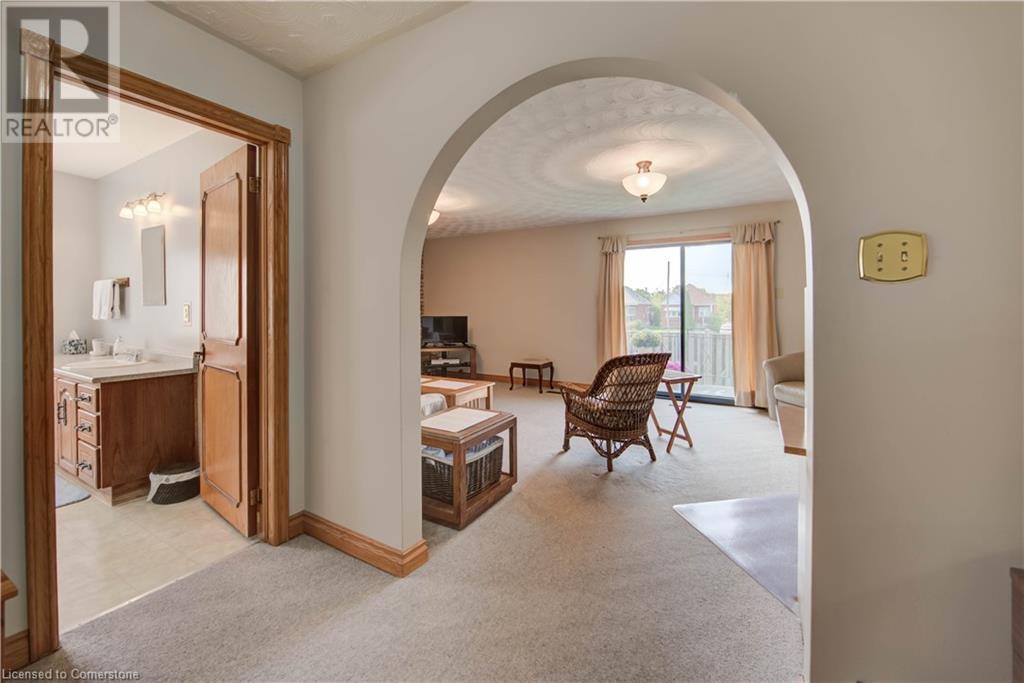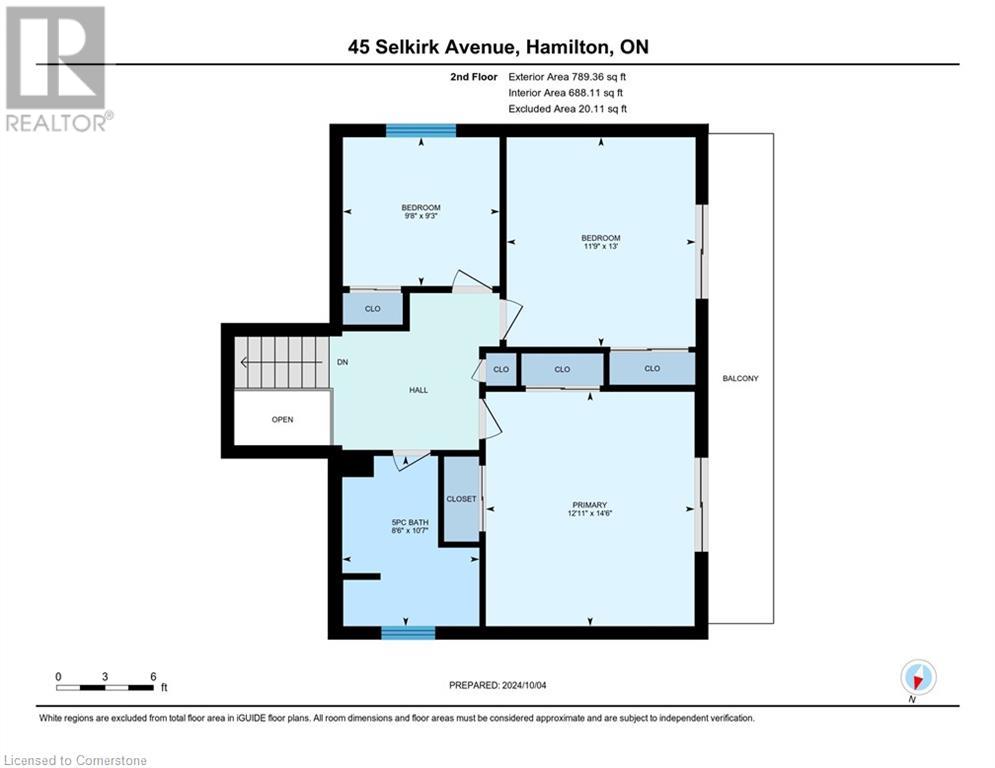5 Bedroom
4 Bathroom
2473 sqft
Fireplace
Central Air Conditioning
Forced Air
$734,700
If it's space you're looking for, look no further! Astoundingly spacious 5 bedroom, 3.5 bathroom home, oozing with potential in Hamilton's east end. Five level backsplit with 2,473 square feet spread across 3 above grade levels PLUS 2 lower levels, ready for your imaginative transformation! This home even has a bedroom with a separate entrance off the front porch with its own ensuite. Just think of the possibilities! Spacious main floor living room and dining room. Large 5-piece bathroom on the upper level, complete with double sinks. There is a separate side door entrance on the family room level as well as one from the garage in the lower level. This home is budding with opportunity and truly must be seen to appreciate all it has to offer. Perfect for investors and/or growing/large families! (id:34792)
Property Details
|
MLS® Number
|
40677777 |
|
Property Type
|
Single Family |
|
Amenities Near By
|
Park, Place Of Worship, Public Transit, Schools, Shopping |
|
Community Features
|
Community Centre |
|
Equipment Type
|
Water Heater |
|
Parking Space Total
|
2 |
|
Rental Equipment Type
|
Water Heater |
Building
|
Bathroom Total
|
4 |
|
Bedrooms Above Ground
|
5 |
|
Bedrooms Total
|
5 |
|
Appliances
|
Central Vacuum, Dishwasher, Dryer, Refrigerator, Stove, Washer, Hood Fan, Window Coverings, Garage Door Opener |
|
Basement Development
|
Partially Finished |
|
Basement Type
|
Full (partially Finished) |
|
Constructed Date
|
1980 |
|
Construction Style Attachment
|
Detached |
|
Cooling Type
|
Central Air Conditioning |
|
Exterior Finish
|
Brick Veneer |
|
Fireplace Fuel
|
Wood |
|
Fireplace Present
|
Yes |
|
Fireplace Total
|
2 |
|
Fireplace Type
|
Other - See Remarks |
|
Foundation Type
|
Block |
|
Half Bath Total
|
1 |
|
Heating Fuel
|
Natural Gas |
|
Heating Type
|
Forced Air |
|
Size Interior
|
2473 Sqft |
|
Type
|
House |
|
Utility Water
|
Municipal Water |
Parking
Land
|
Acreage
|
No |
|
Land Amenities
|
Park, Place Of Worship, Public Transit, Schools, Shopping |
|
Sewer
|
Municipal Sewage System |
|
Size Depth
|
90 Ft |
|
Size Frontage
|
40 Ft |
|
Size Total Text
|
Under 1/2 Acre |
|
Zoning Description
|
R1 |
Rooms
| Level |
Type |
Length |
Width |
Dimensions |
|
Second Level |
5pc Bathroom |
|
|
Measurements not available |
|
Second Level |
Bedroom |
|
|
9'8'' x 9'2'' |
|
Second Level |
Bedroom |
|
|
12'11'' x 11'8'' |
|
Second Level |
Primary Bedroom |
|
|
14'6'' x 12'10'' |
|
Basement |
3pc Bathroom |
|
|
Measurements not available |
|
Basement |
Recreation Room |
|
|
28'2'' x 12'2'' |
|
Lower Level |
Laundry Room |
|
|
28'10'' x 11'7'' |
|
Main Level |
3pc Bathroom |
|
|
Measurements not available |
|
Main Level |
Bedroom |
|
|
13'8'' x 7'7'' |
|
Main Level |
Family Room |
|
|
21'6'' x 13'8'' |
|
Main Level |
2pc Bathroom |
|
|
Measurements not available |
|
Main Level |
Bedroom |
|
|
12'8'' x 10'10'' |
|
Main Level |
Eat In Kitchen |
|
|
12'3'' x 10'9'' |
|
Main Level |
Dining Room |
|
|
12'10'' x 11'11'' |
|
Main Level |
Living Room |
|
|
15'8'' x 11'11'' |
https://www.realtor.ca/real-estate/27651800/45-selkirk-avenue-hamilton







































