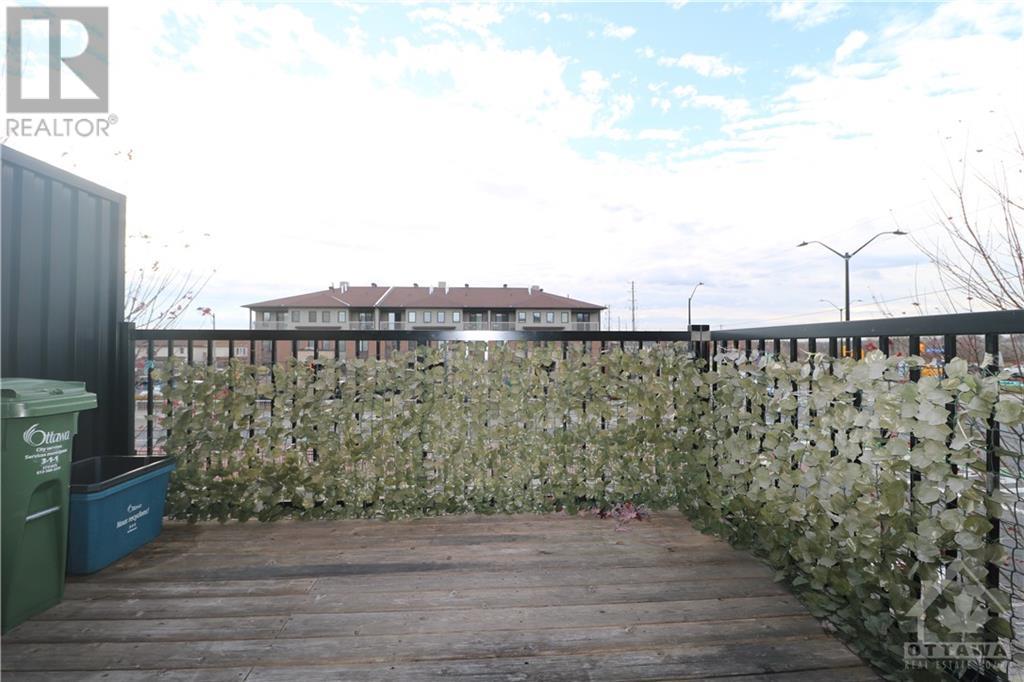(855) 500-SOLD
Info@SearchRealty.ca
783 Chapman Mills Drive Home For Sale Nepean, Ontario K2J 5X2
1418298
Instantly Display All Photos
Complete this form to instantly display all photos and information. View as many properties as you wish.
2 Bedroom
2 Bathroom
Central Air Conditioning
Forced Air
$2,300 Monthly
The beautiful upper unit condo is located in the heart of the desirable and famed neighborhood Chapman Mills of Barrhaven. The home is close to all the necessary amenities including shopping, restaurants, public transit, parks, schools, etc. The unit is bright and spacious with natural light. The home has 2 spacious bedrooms, 2 bathroom, 1 surfaced parking space, a large terrace/patio, and a pretty balcony. It is ready for welcoming new tenants. (id:34792)
Property Details
| MLS® Number | 1418298 |
| Property Type | Single Family |
| Neigbourhood | Stonebridge |
| Parking Space Total | 1 |
Building
| Bathroom Total | 2 |
| Bedrooms Above Ground | 2 |
| Bedrooms Total | 2 |
| Amenities | Laundry - In Suite |
| Appliances | Dishwasher, Dryer, Stove, Washer |
| Basement Development | Not Applicable |
| Basement Type | None (not Applicable) |
| Constructed Date | 2017 |
| Construction Style Attachment | Stacked |
| Cooling Type | Central Air Conditioning |
| Exterior Finish | Brick, Siding |
| Flooring Type | Wall-to-wall Carpet, Tile, Ceramic |
| Half Bath Total | 1 |
| Heating Fuel | Natural Gas |
| Heating Type | Forced Air |
| Stories Total | 2 |
| Type | House |
| Utility Water | Municipal Water |
Parking
| Surfaced |
Land
| Acreage | No |
| Sewer | Municipal Sewage System |
| Size Irregular | * Ft X * Ft |
| Size Total Text | * Ft X * Ft |
| Zoning Description | Residential |
Rooms
| Level | Type | Length | Width | Dimensions |
|---|---|---|---|---|
| Second Level | Living Room | 16'2" x 14'5" | ||
| Second Level | Kitchen | 15'0" x 9'10" | ||
| Second Level | Partial Bathroom | Measurements not available | ||
| Third Level | Primary Bedroom | 14'0" x 13'1" | ||
| Third Level | Bedroom | 13'2" x 11'10" | ||
| Third Level | Full Bathroom | Measurements not available | ||
| Third Level | Laundry Room | Measurements not available |
https://www.realtor.ca/real-estate/27591802/783-chapman-mills-drive-nepean-stonebridge


















