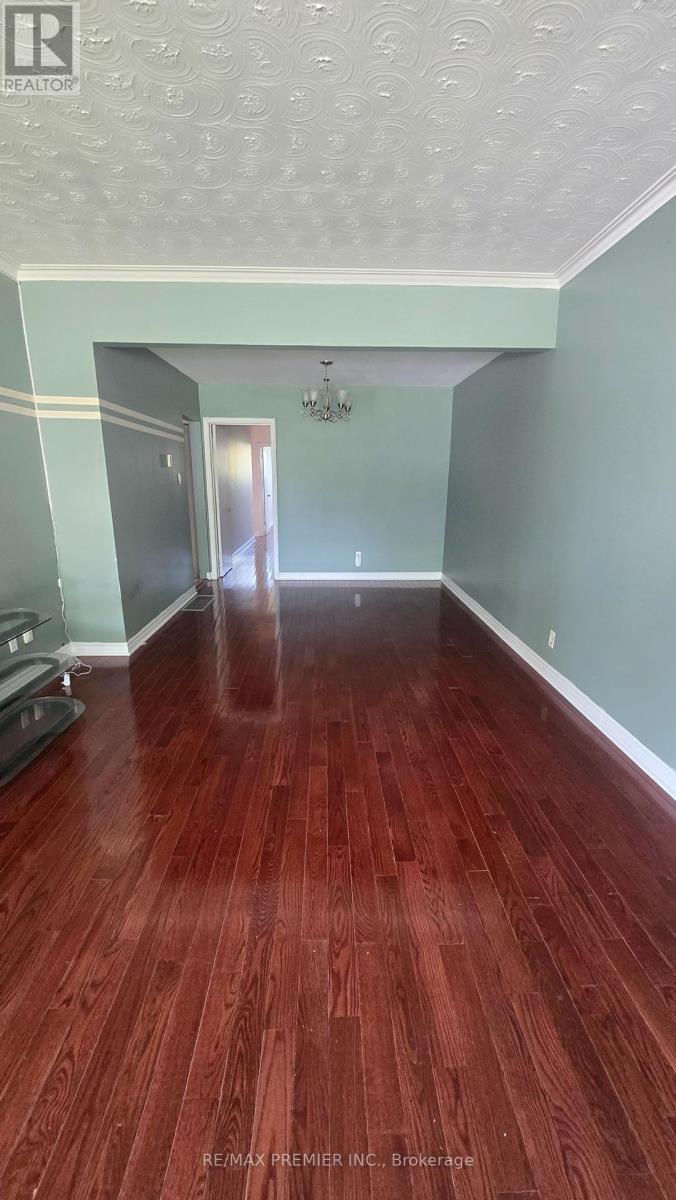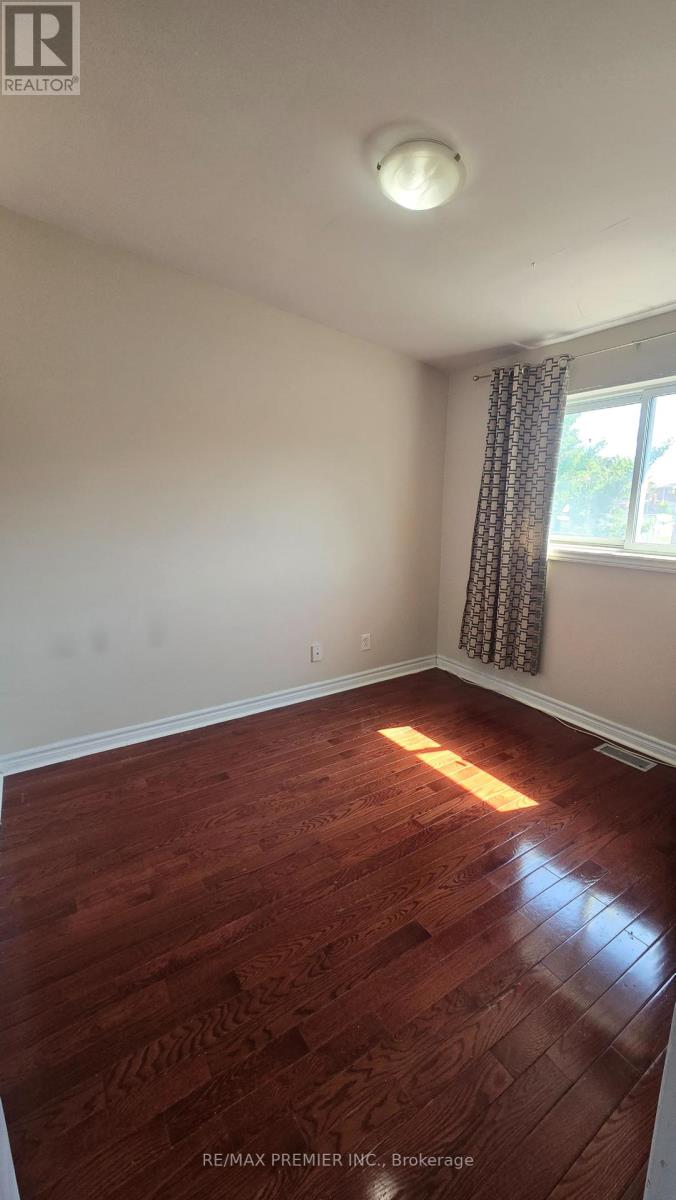(855) 500-SOLD
Info@SearchRealty.ca
14 Yatescastle Drive Home For Sale Toronto (Glenfield-Jane Heights), Ontario M3L 2B8
W9752038
Instantly Display All Photos
Complete this form to instantly display all photos and information. View as many properties as you wish.
3 Bedroom
2 Bathroom
Bungalow
Central Air Conditioning
Forced Air
$3,100 Monthly
Clean & Spacious Main Floor Of A Semi-Detached Available For Rent In A Prime Location!! Walking Distance To Main Road. Well Kept Home Featuring Very Large Rooms, Hardwood Flooring Throughout, 2-Piece Ensuite In Primary Bedroom, Large Kitchen With Laundry! Close To All Amenities Including Transit, Subways, Schools, Shopping & More! Basement Not Included & Rented Separately. Basement Also Used by Landlord. Tenant To Pay For 70% Utilities Along With Internet/Cable. (id:34792)
Property Details
| MLS® Number | W9752038 |
| Property Type | Single Family |
| Community Name | Glenfield-Jane Heights |
| Parking Space Total | 2 |
Building
| Bathroom Total | 2 |
| Bedrooms Above Ground | 3 |
| Bedrooms Total | 3 |
| Appliances | Dryer, Refrigerator, Stove, Washer |
| Architectural Style | Bungalow |
| Basement Development | Partially Finished |
| Basement Type | N/a (partially Finished) |
| Construction Style Attachment | Semi-detached |
| Cooling Type | Central Air Conditioning |
| Exterior Finish | Brick |
| Flooring Type | Hardwood, Ceramic |
| Half Bath Total | 1 |
| Heating Fuel | Natural Gas |
| Heating Type | Forced Air |
| Stories Total | 1 |
| Type | House |
| Utility Water | Municipal Water |
Land
| Acreage | No |
| Sewer | Sanitary Sewer |
Rooms
| Level | Type | Length | Width | Dimensions |
|---|---|---|---|---|
| Main Level | Living Room | Measurements not available | ||
| Main Level | Dining Room | Measurements not available | ||
| Main Level | Kitchen | Measurements not available | ||
| Main Level | Primary Bedroom | Measurements not available | ||
| Main Level | Bedroom 2 | Measurements not available | ||
| Main Level | Bedroom 3 | Measurements not available |









