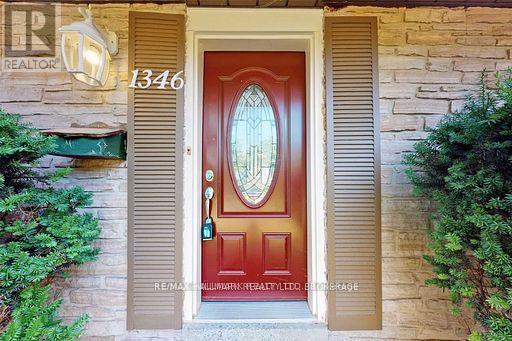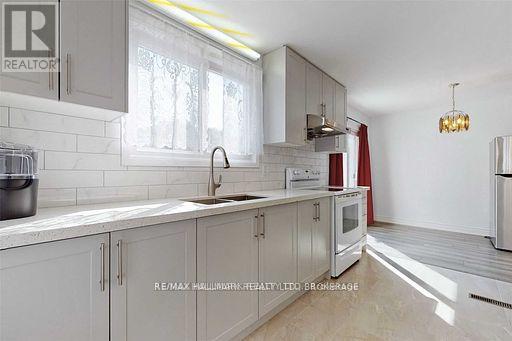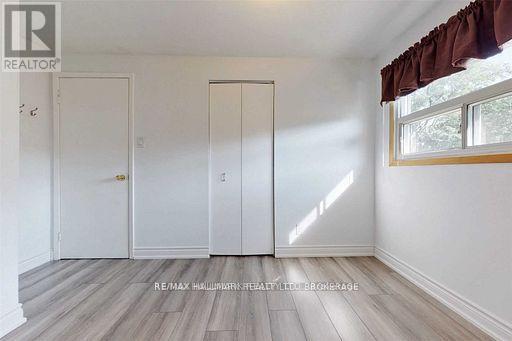(855) 500-SOLD
Info@SearchRealty.ca
1346 Oxford Avenue Home For Sale Oakville (College Park), Ontario L6H 1T1
W9757459
Instantly Display All Photos
Complete this form to instantly display all photos and information. View as many properties as you wish.
5 Bedroom
3 Bathroom
Fireplace
Inground Pool
Central Air Conditioning
Forced Air
$3,500 Monthly
Renovation Home, 4+1 Bedrooms, 3 Washroom, Gas Hookup For Bbq, Easy Entertaining. StepTo Public Transit, Schools, And Parks. Moments From Golf Courses Shopping And Qew. **** EXTRAS **** 2 Fridges, Stove, Microwave, Hood Vent, Washer, Dryer, Gas Hookup For Bbq, Window Covers, Garage Door Remote, Garden Shed, PoolExclud (id:34792)
Property Details
| MLS® Number | W9757459 |
| Property Type | Single Family |
| Community Name | College Park |
| Amenities Near By | Hospital, Place Of Worship, Public Transit, Schools |
| Community Features | Community Centre |
| Parking Space Total | 5 |
| Pool Type | Inground Pool |
| Structure | Shed |
Building
| Bathroom Total | 3 |
| Bedrooms Above Ground | 4 |
| Bedrooms Below Ground | 1 |
| Bedrooms Total | 5 |
| Appliances | Garage Door Opener Remote(s) |
| Basement Development | Finished |
| Basement Type | N/a (finished) |
| Construction Style Attachment | Detached |
| Cooling Type | Central Air Conditioning |
| Exterior Finish | Aluminum Siding, Brick |
| Fireplace Present | Yes |
| Flooring Type | Ceramic, Hardwood, Carpeted, Laminate |
| Foundation Type | Concrete |
| Half Bath Total | 1 |
| Heating Fuel | Natural Gas |
| Heating Type | Forced Air |
| Stories Total | 2 |
| Type | House |
| Utility Water | Municipal Water |
Parking
| Attached Garage |
Land
| Acreage | No |
| Land Amenities | Hospital, Place Of Worship, Public Transit, Schools |
| Sewer | Sanitary Sewer |
Rooms
| Level | Type | Length | Width | Dimensions |
|---|---|---|---|---|
| Second Level | Primary Bedroom | 4.87 m | 3.65 m | 4.87 m x 3.65 m |
| Second Level | Bedroom 2 | 2.74 m | 2.43 m | 2.74 m x 2.43 m |
| Second Level | Bedroom 3 | 3.95 m | 3.35 m | 3.95 m x 3.35 m |
| Second Level | Bedroom 4 | 3.65 m | 2.43 m | 3.65 m x 2.43 m |
| Basement | Laundry Room | 1.5 m | 2.7 m | 1.5 m x 2.7 m |
| Basement | Recreational, Games Room | 6.4 m | 3.35 m | 6.4 m x 3.35 m |
| Basement | Bedroom 5 | 3.35 m | 3.35 m | 3.35 m x 3.35 m |
| Main Level | Living Room | 4.87 m | 3.65 m | 4.87 m x 3.65 m |
| Main Level | Dining Room | 3.01 m | 2.74 m | 3.01 m x 2.74 m |
| Main Level | Kitchen | 3.35 m | 3.04 m | 3.35 m x 3.04 m |
https://www.realtor.ca/real-estate/27592542/1346-oxford-avenue-oakville-college-park-college-park











































