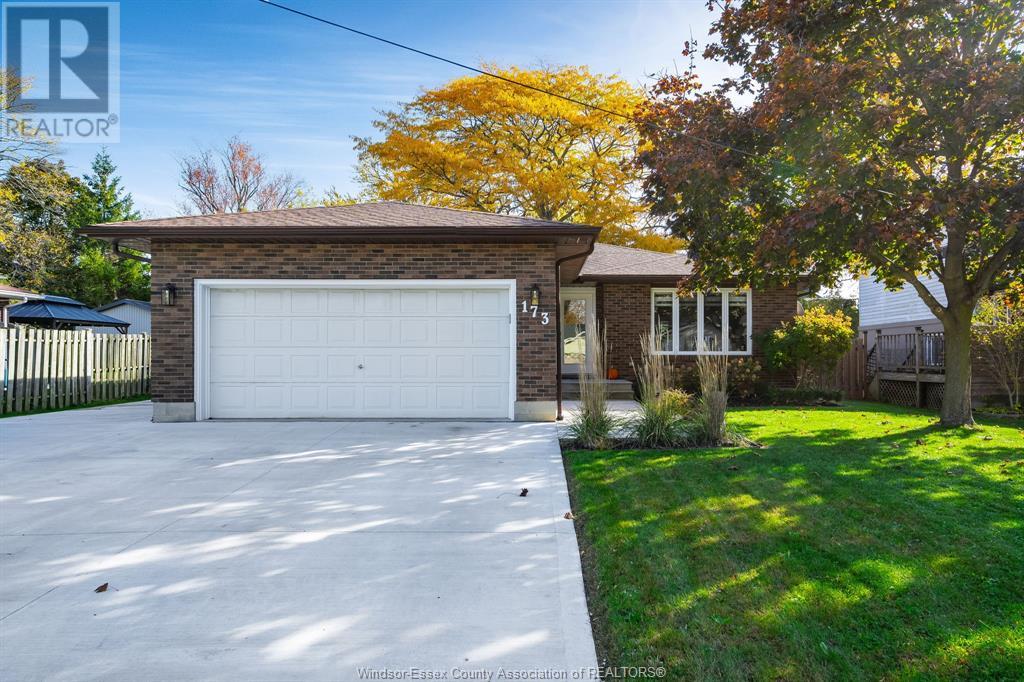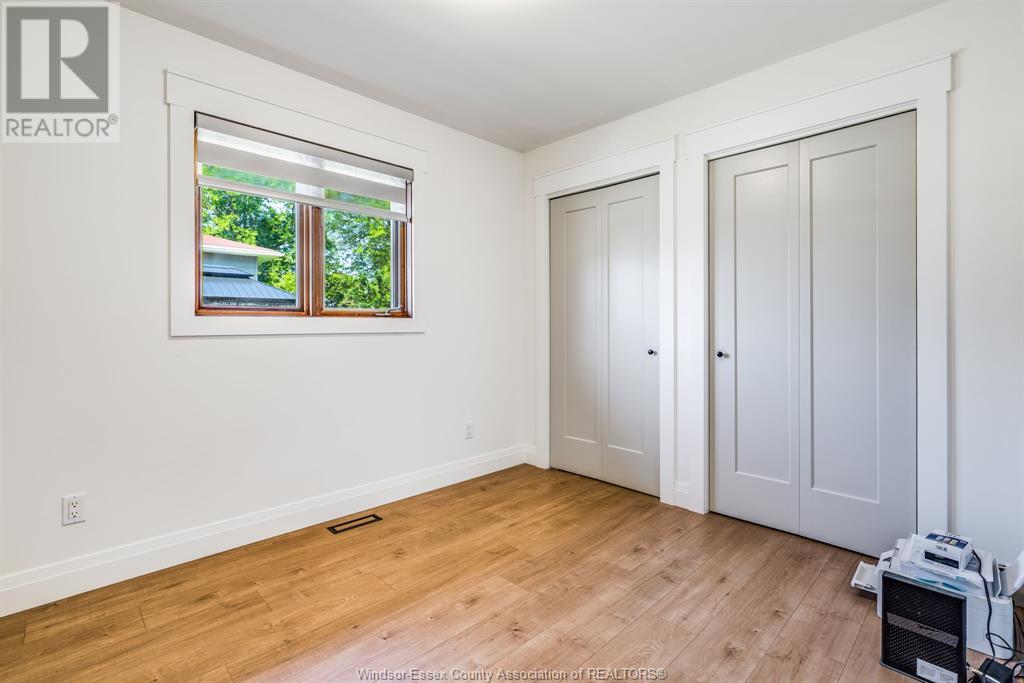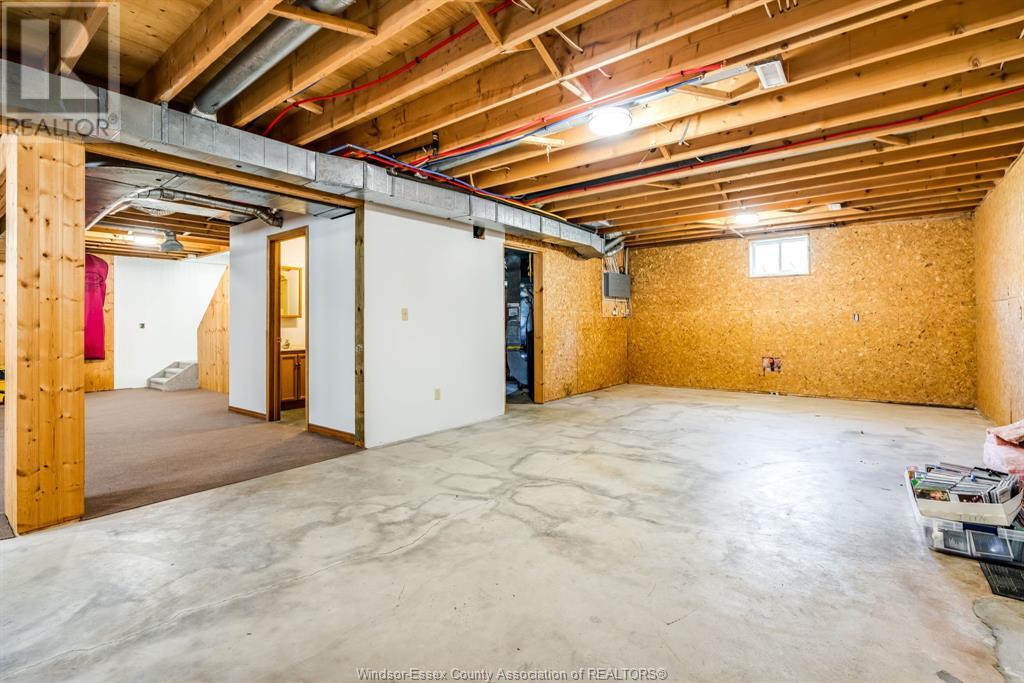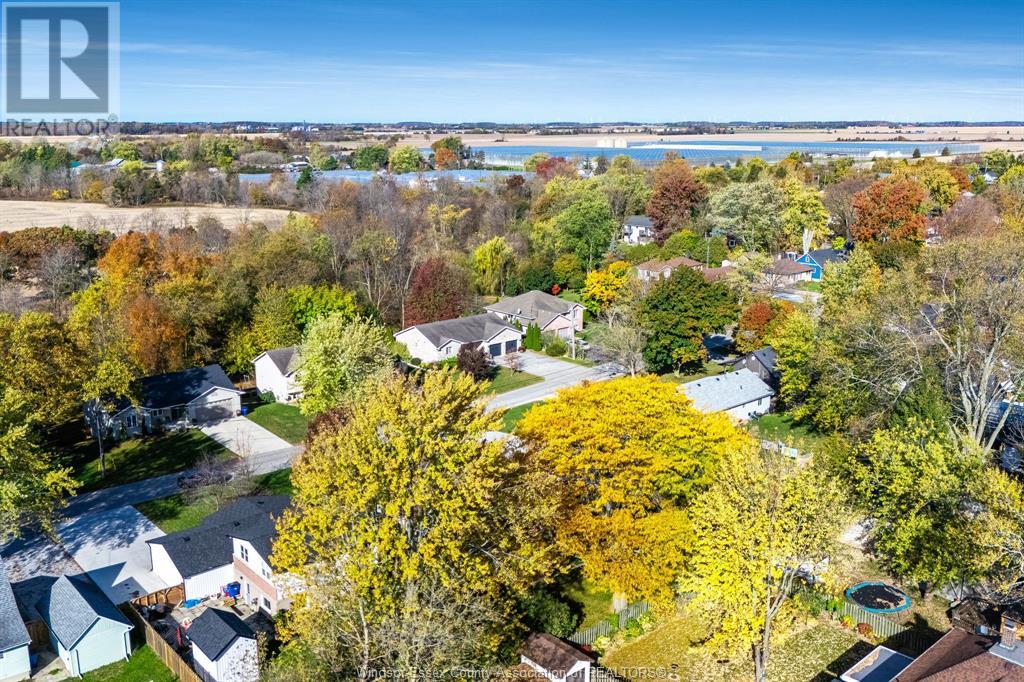3 Bedroom
3 Bathroom
1542 sqft
Ranch
Fireplace
Central Air Conditioning
Forced Air, Furnace
Landscaped
$599,900
Welcome to 173 Baird Ave - a truly beautiful brick home that embodies the essence of modern living & timeless charm. Nestled on a quiet street in the heart of Wheatley, this meticulously renovated property boasts 3 beds & 3 baths. The heart of the home is undoubtedly the custom-designed kitchen which features high-end fixtures & a large island that serves as the perfect gathering spot. This open-concept area includes spacious dining w/sliding doors leading to a back patio, creating a seamless indoor-outdoor experience for entertaining. The living area is bathed in natural light, thanks to the large window & beautiful sets of french doors. The primary bedroom is a true retreat, complete w/a walk-in closet & a remodeled ensuite bath including dual sinks & large spa-like shower. The full unfinished basement awaits your creative touch w/a 2nd fireplace, grade entrance & plenty of storage. New concrete drive, attached 1.5 car garage, landscaped & so much more! (id:34792)
Property Details
|
MLS® Number
|
24026538 |
|
Property Type
|
Single Family |
|
Features
|
Concrete Driveway, Front Driveway |
Building
|
Bathroom Total
|
3 |
|
Bedrooms Above Ground
|
3 |
|
Bedrooms Total
|
3 |
|
Appliances
|
Dishwasher, Refrigerator, Stove |
|
Architectural Style
|
Ranch |
|
Constructed Date
|
1993 |
|
Construction Style Attachment
|
Detached |
|
Cooling Type
|
Central Air Conditioning |
|
Exterior Finish
|
Aluminum/vinyl, Brick |
|
Fireplace Fuel
|
Gas,wood |
|
Fireplace Present
|
Yes |
|
Fireplace Type
|
Conventional,woodstove |
|
Flooring Type
|
Ceramic/porcelain, Laminate |
|
Foundation Type
|
Block |
|
Heating Fuel
|
Natural Gas |
|
Heating Type
|
Forced Air, Furnace |
|
Stories Total
|
1 |
|
Size Interior
|
1542 Sqft |
|
Total Finished Area
|
1542 Sqft |
|
Type
|
House |
Parking
Land
|
Acreage
|
No |
|
Fence Type
|
Fence |
|
Landscape Features
|
Landscaped |
|
Size Irregular
|
66.28x132.60 |
|
Size Total Text
|
66.28x132.60 |
|
Zoning Description
|
Res |
Rooms
| Level |
Type |
Length |
Width |
Dimensions |
|
Basement |
Living Room |
|
|
Measurements not available |
|
Basement |
4pc Bathroom |
|
|
Measurements not available |
|
Basement |
Storage |
|
|
Measurements not available |
|
Basement |
Utility Room |
|
|
Measurements not available |
|
Main Level |
Foyer |
|
|
Measurements not available |
|
Main Level |
3pc Ensuite Bath |
|
|
Measurements not available |
|
Main Level |
Laundry Room |
|
|
Measurements not available |
|
Main Level |
4pc Bathroom |
|
|
Measurements not available |
|
Main Level |
Primary Bedroom |
|
|
Measurements not available |
|
Main Level |
Bedroom |
|
|
Measurements not available |
|
Main Level |
Bedroom |
|
|
Measurements not available |
|
Main Level |
Dining Room |
|
|
Measurements not available |
|
Main Level |
Living Room |
|
|
Measurements not available |
https://www.realtor.ca/real-estate/27593453/173-baird-avenue-wheatley





















































