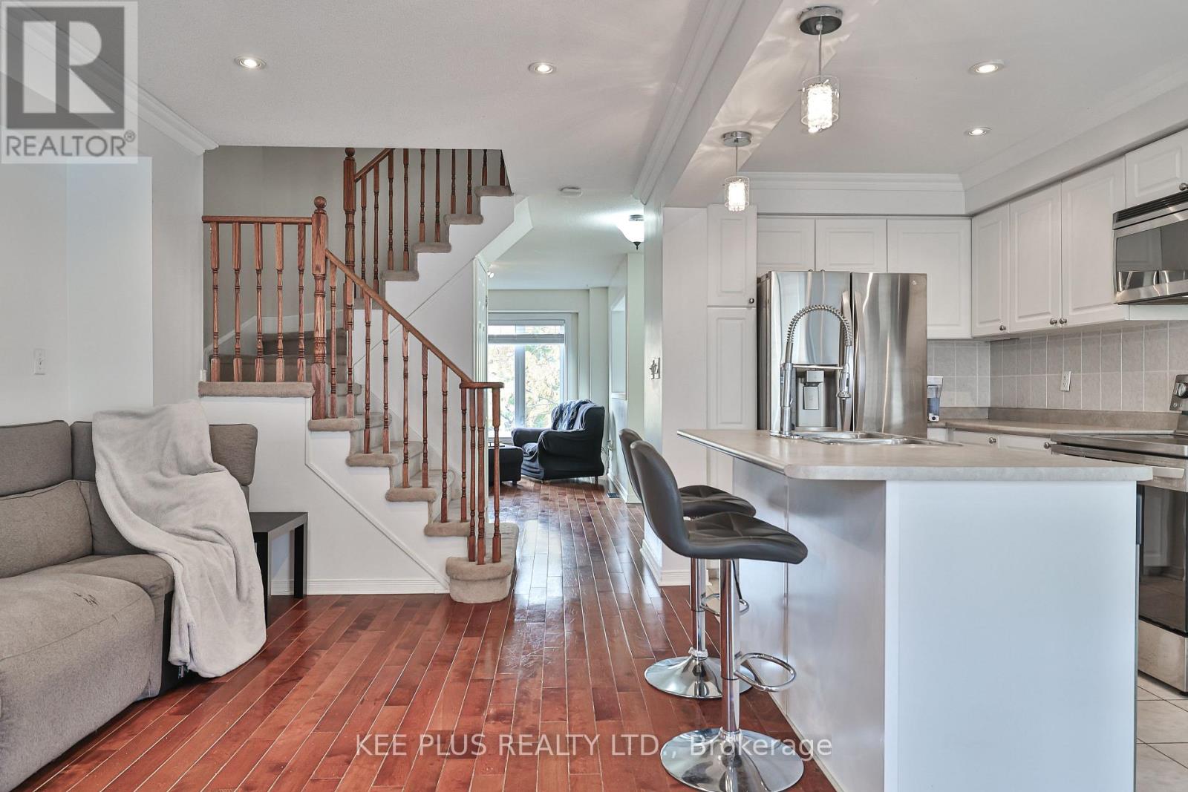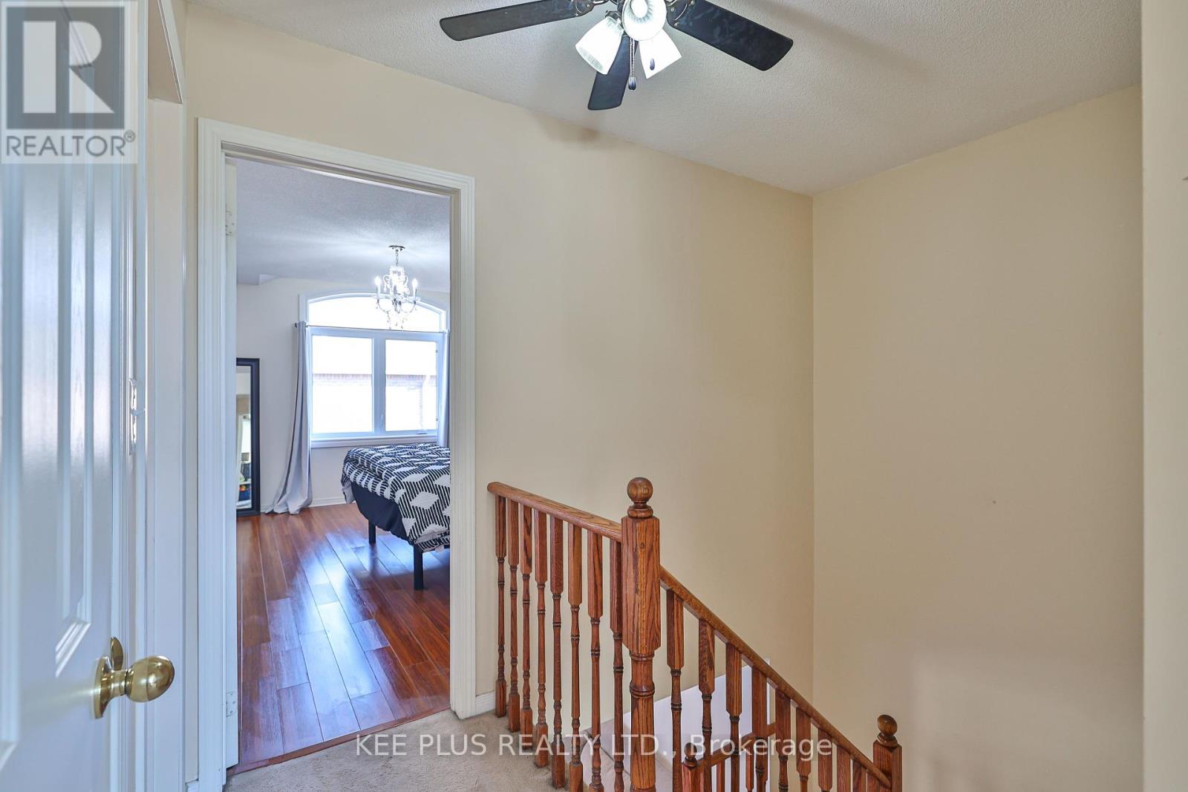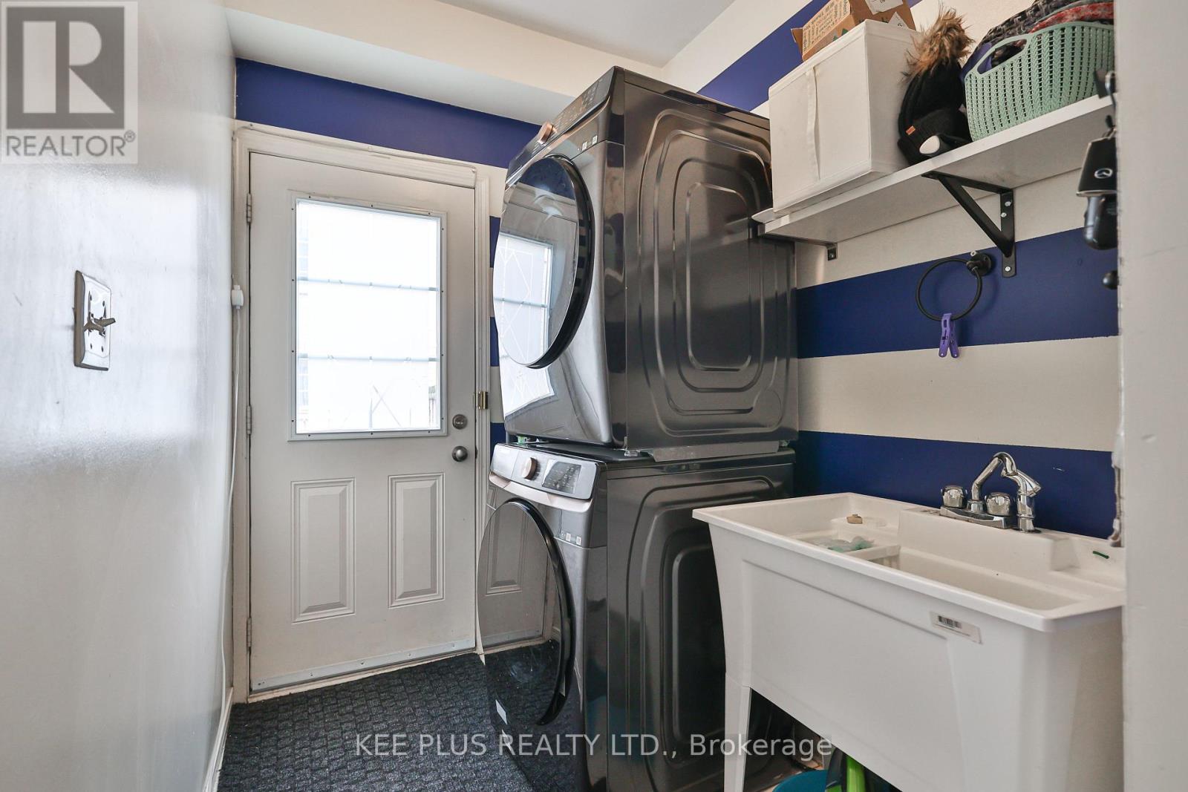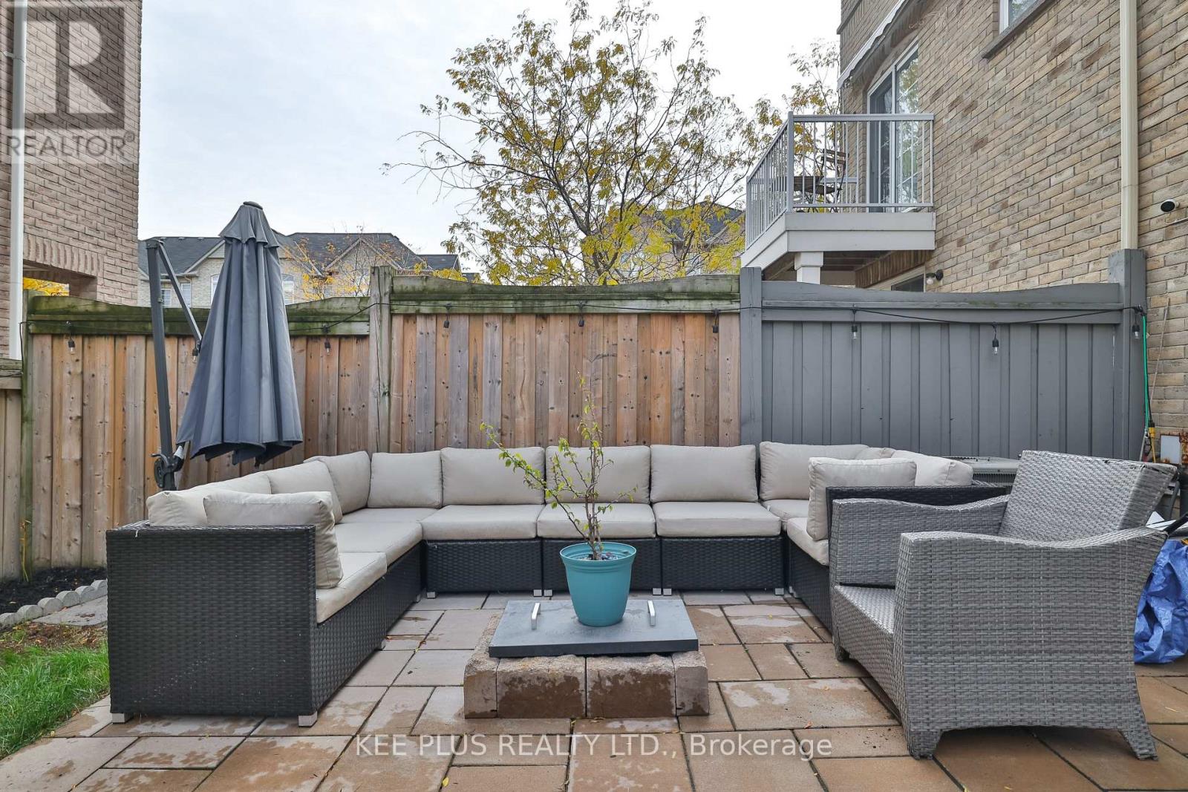3 Bedroom
3 Bathroom
Central Air Conditioning
Forced Air
$799,900
This inviting freehold 4-level split-level townhome offers the perfect blend of comfort, convenience, and style. Ideal for families, the home boasts approximately 1700+ square feet of living space, including 3 bedrooms and 3 bathrooms. Situated in sought-after central Ajax, this home is close to shopping, dining, and public transit. Recent upgrades include a newer roof (2022), newer washer and dryer (2023), a newer front storm door (2023), and newer windows (2018). The functional layout features a walk-out from the laundry room to the garage and a walk-out to the patio/yard from the lower-level. The spacious interior provides ample living space for family activities and entertaining, with well-appointed bedrooms and bathrooms. This well-maintained home is ready to impress. Don't miss this opportunity to own a beautiful family home in a fantastic location. Please click on virtual tour attached. Sellers needs 48 hours Irrevocable. **** EXTRAS **** existing fridge & stove, existing cloth washer & dryer, all electric light fixtures, all existing window coverings (id:34792)
Property Details
|
MLS® Number
|
E9767954 |
|
Property Type
|
Single Family |
|
Community Name
|
South East |
|
Parking Space Total
|
2 |
Building
|
Bathroom Total
|
3 |
|
Bedrooms Above Ground
|
3 |
|
Bedrooms Total
|
3 |
|
Basement Development
|
Unfinished |
|
Basement Type
|
N/a (unfinished) |
|
Construction Style Attachment
|
Attached |
|
Cooling Type
|
Central Air Conditioning |
|
Exterior Finish
|
Brick |
|
Flooring Type
|
Hardwood, Laminate, Carpeted |
|
Foundation Type
|
Poured Concrete |
|
Half Bath Total
|
1 |
|
Heating Fuel
|
Natural Gas |
|
Heating Type
|
Forced Air |
|
Stories Total
|
3 |
|
Type
|
Row / Townhouse |
|
Utility Water
|
Municipal Water |
Parking
Land
|
Acreage
|
No |
|
Sewer
|
Sanitary Sewer |
|
Size Depth
|
75 Ft ,5 In |
|
Size Frontage
|
18 Ft |
|
Size Irregular
|
18.04 X 75.46 Ft |
|
Size Total Text
|
18.04 X 75.46 Ft |
Rooms
| Level |
Type |
Length |
Width |
Dimensions |
|
Second Level |
Bedroom |
4.72 m |
3.66 m |
4.72 m x 3.66 m |
|
Second Level |
Bedroom 2 |
3.4 m |
2.76 m |
3.4 m x 2.76 m |
|
Second Level |
Bedroom 3 |
3.12 m |
2.41 m |
3.12 m x 2.41 m |
|
Lower Level |
Family Room |
4.88 m |
3.43 m |
4.88 m x 3.43 m |
|
Lower Level |
Laundry Room |
3.39 m |
1.71 m |
3.39 m x 1.71 m |
|
Main Level |
Living Room |
4.47 m |
3.44 m |
4.47 m x 3.44 m |
|
Main Level |
Kitchen |
5.26 m |
4.95 m |
5.26 m x 4.95 m |
|
Main Level |
Dining Room |
5.26 m |
4.95 m |
5.26 m x 4.95 m |
https://www.realtor.ca/real-estate/27594105/13-talbotshire-street-e-ajax-south-east-south-east


































