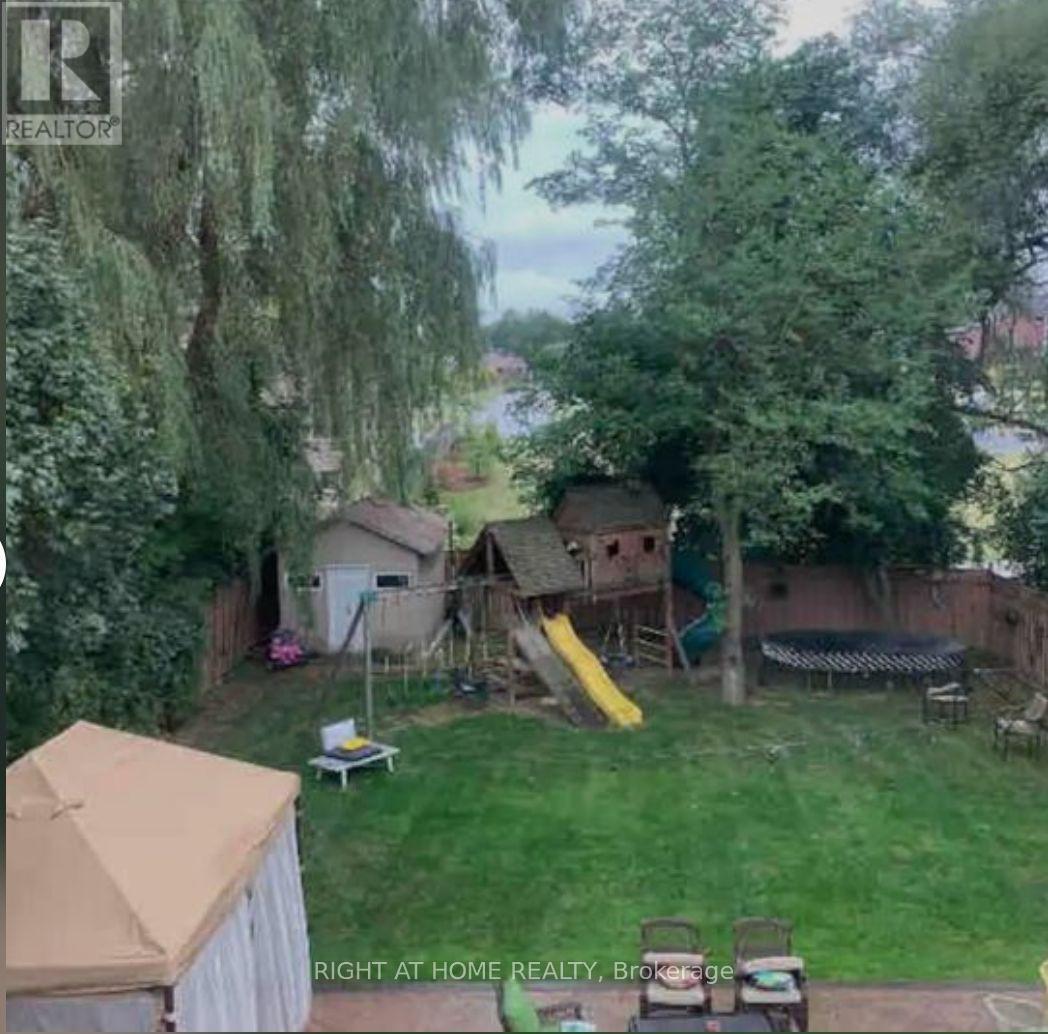1 Bedroom
1 Bathroom
Fireplace
Central Air Conditioning
Forced Air
$2,400 Monthly
SHORT TERM ONLY! Come stay at our beautifully renovated and spacious basement apartment in Richmond Hill with a Queen sized bed. You'll have access to a HUGE backyard, bbq, and more. 5 minute walk from the bus stop stop which will take you to toronto in 30 minutes! Downtown toronto is only a 35 minute drive or 1.5 hour transit commute. So many shops and restaurants in this safe suburban neighbourhood in the mill pond area of Richmond Hill. THE SPACE includes One bedroom with queen sized bed, three piece bathroom with standing shower, living area with sofas, lazy boy, wi-fi, and flat screen TV, and dining table. Unencumbered access to backyard. Kitchenette has full fridge, portable stove, powerful mini oven, and microwave. ALSO INCLUDES: TV, Sound system, karaoke system, and poker table. **** EXTRAS **** All Furnishings and fresh sheets included (id:34792)
Property Details
|
MLS® Number
|
N9768191 |
|
Property Type
|
Single Family |
|
Community Name
|
Mill Pond |
|
Amenities Near By
|
Schools, Hospital |
|
Community Features
|
School Bus |
|
Parking Space Total
|
2 |
Building
|
Bathroom Total
|
1 |
|
Bedrooms Above Ground
|
1 |
|
Bedrooms Total
|
1 |
|
Amenities
|
Fireplace(s) |
|
Appliances
|
Water Heater |
|
Basement Development
|
Finished |
|
Basement Features
|
Apartment In Basement, Walk Out |
|
Basement Type
|
N/a (finished) |
|
Construction Style Attachment
|
Detached |
|
Cooling Type
|
Central Air Conditioning |
|
Exterior Finish
|
Brick |
|
Fire Protection
|
Alarm System, Security System, Smoke Detectors |
|
Fireplace Present
|
Yes |
|
Foundation Type
|
Concrete |
|
Heating Fuel
|
Natural Gas |
|
Heating Type
|
Forced Air |
|
Type
|
House |
|
Utility Water
|
Municipal Water |
Land
|
Acreage
|
No |
|
Fence Type
|
Fenced Yard |
|
Land Amenities
|
Schools, Hospital |
|
Sewer
|
Sanitary Sewer |
|
Size Depth
|
219 Ft ,4 In |
|
Size Frontage
|
55 Ft ,1 In |
|
Size Irregular
|
55.09 X 219.35 Ft |
|
Size Total Text
|
55.09 X 219.35 Ft |
Rooms
| Level |
Type |
Length |
Width |
Dimensions |
|
Basement |
Bedroom |
4 m |
5 m |
4 m x 5 m |
|
Basement |
Family Room |
7 m |
6 m |
7 m x 6 m |
|
Basement |
Dining Room |
5 m |
4 m |
5 m x 4 m |
|
Basement |
Bathroom |
3 m |
2 m |
3 m x 2 m |
Utilities
|
Cable
|
Installed |
|
Sewer
|
Installed |
https://www.realtor.ca/real-estate/27594810/lower-145-elgin-mills-road-w-richmond-hill-mill-pond-mill-pond













