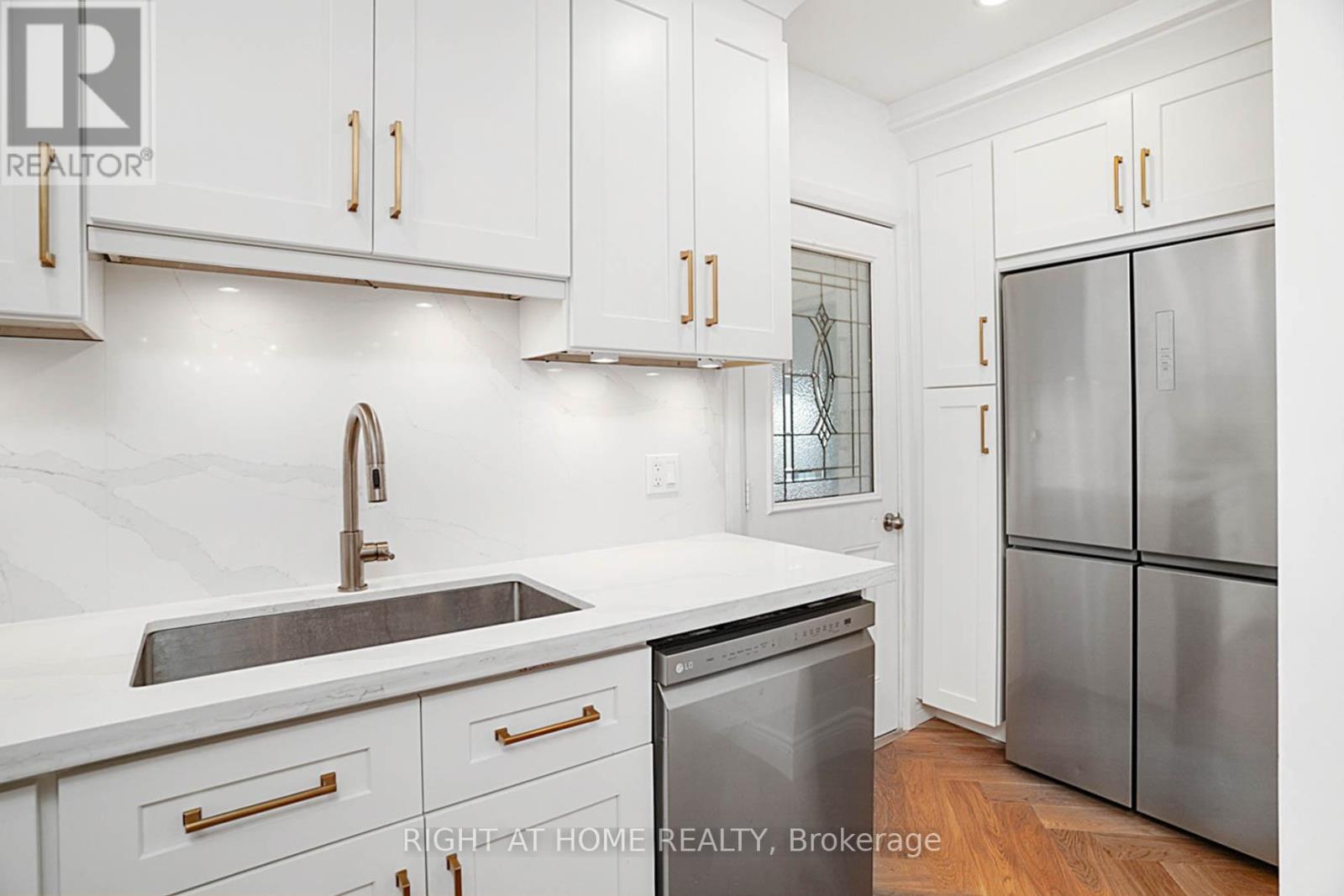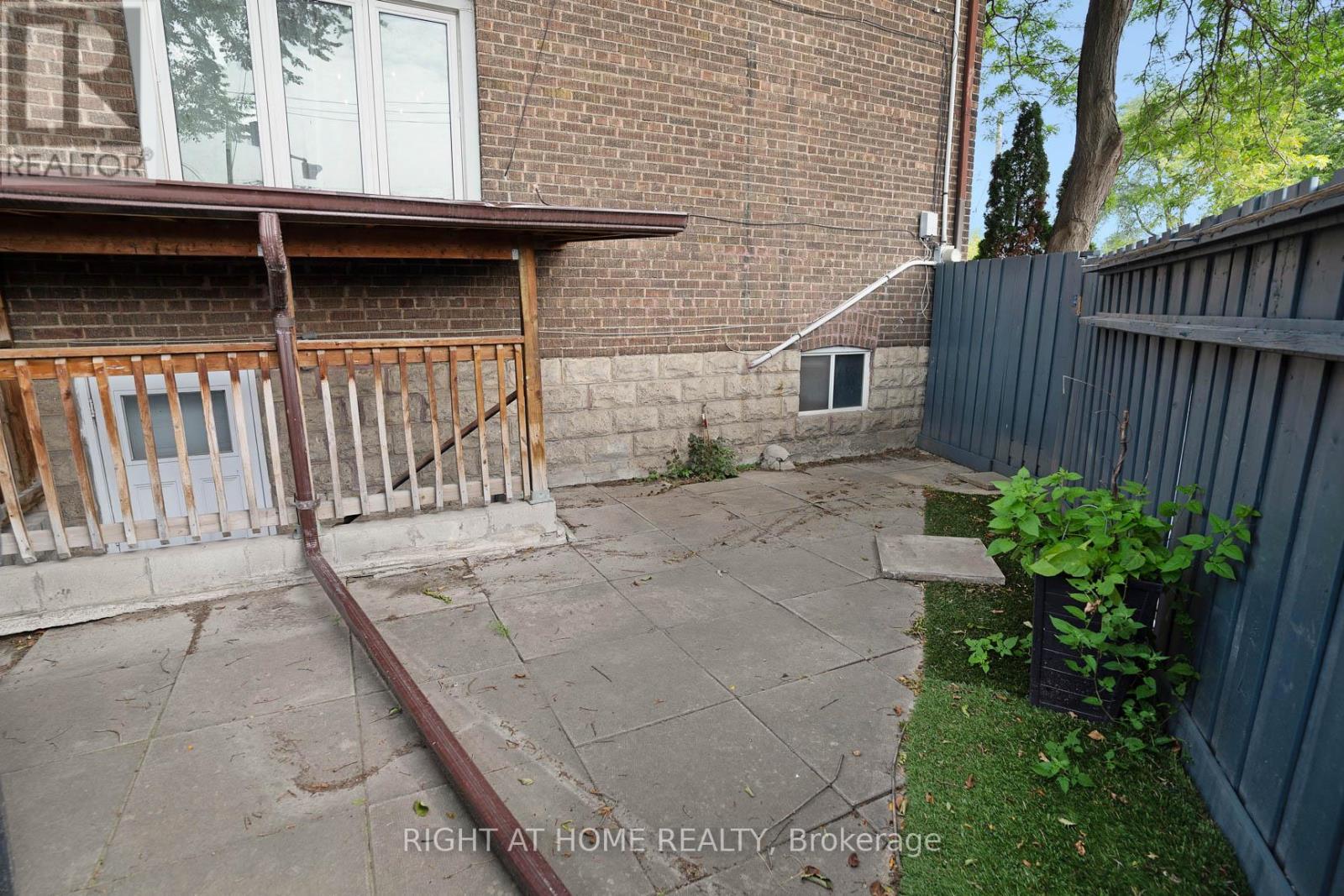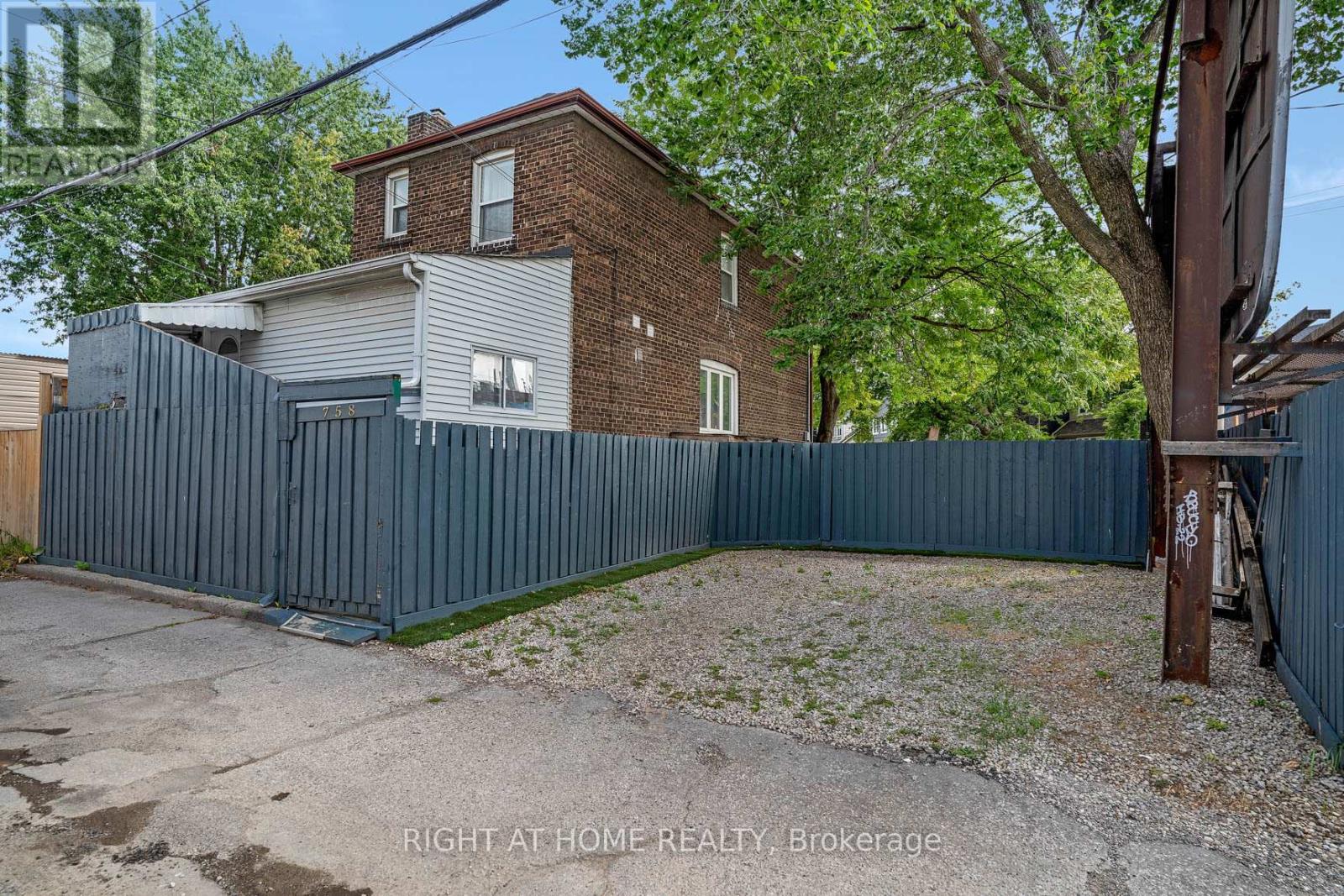5 Bedroom
3 Bathroom
Fireplace
Central Air Conditioning, Ventilation System
Forced Air
$4,500 Monthly
Welcome To Your Like New, Bright & Rare Corner Home Offering High Quality Finishes! Memories Await In This Designer Home! Your Elegant Foyer Leads To Your Spacious Living Room With Electric Fireplace & Built-In Media Unit. You'll Love Your Brand New Chef's Kitchen With A Large Breakfast Bar! The Dining Room Is The Perfect Place To Entertain! You'll Love The Bright Primary Bedroom With The Brand New Bathroom Making It The Perfect Oasis To Relax In! The Large Windows, Smooth Ceilings, 3 Bedrooms With 2 Offices Make This Beautiful Home The Perfect Place To Work & Live In One! Being This Close To Parks, Schools & Amenities Is Every Tenants' Dream! **** EXTRAS **** Conveniently Located Near A Grocery Store & Much More! Two Car Private Parking! Separate Entrance To The Basement! (id:34792)
Property Details
|
MLS® Number
|
E9768717 |
|
Property Type
|
Single Family |
|
Community Name
|
South Riverdale |
|
Parking Space Total
|
2 |
Building
|
Bathroom Total
|
3 |
|
Bedrooms Above Ground
|
3 |
|
Bedrooms Below Ground
|
2 |
|
Bedrooms Total
|
5 |
|
Amenities
|
Fireplace(s) |
|
Appliances
|
Water Heater, Dishwasher, Dryer, Refrigerator, Stove, Washer, Window Coverings |
|
Basement Development
|
Finished |
|
Basement Features
|
Separate Entrance |
|
Basement Type
|
N/a (finished) |
|
Construction Style Attachment
|
Detached |
|
Cooling Type
|
Central Air Conditioning, Ventilation System |
|
Exterior Finish
|
Brick |
|
Fireplace Present
|
Yes |
|
Fireplace Total
|
1 |
|
Flooring Type
|
Hardwood, Ceramic |
|
Foundation Type
|
Concrete |
|
Half Bath Total
|
1 |
|
Heating Fuel
|
Natural Gas |
|
Heating Type
|
Forced Air |
|
Stories Total
|
2 |
|
Type
|
House |
|
Utility Water
|
Municipal Water |
Land
|
Acreage
|
No |
|
Sewer
|
Sanitary Sewer |
Rooms
| Level |
Type |
Length |
Width |
Dimensions |
|
Second Level |
Primary Bedroom |
3.04 m |
4.15 m |
3.04 m x 4.15 m |
|
Second Level |
Bedroom 2 |
3.18 m |
2.58 m |
3.18 m x 2.58 m |
|
Second Level |
Bedroom 3 |
3.16 m |
2.54 m |
3.16 m x 2.54 m |
|
Basement |
Other |
1.86 m |
2.21 m |
1.86 m x 2.21 m |
|
Basement |
Office |
3.04 m |
3.94 m |
3.04 m x 3.94 m |
|
Main Level |
Living Room |
4.42 m |
4.13 m |
4.42 m x 4.13 m |
|
Main Level |
Dining Room |
2.66 m |
3.37 m |
2.66 m x 3.37 m |
|
Main Level |
Kitchen |
2.66 m |
2.95 m |
2.66 m x 2.95 m |
|
Main Level |
Office |
2.47 m |
3.47 m |
2.47 m x 3.47 m |
https://www.realtor.ca/real-estate/27595970/758-eastern-avenue-toronto-south-riverdale-south-riverdale






























