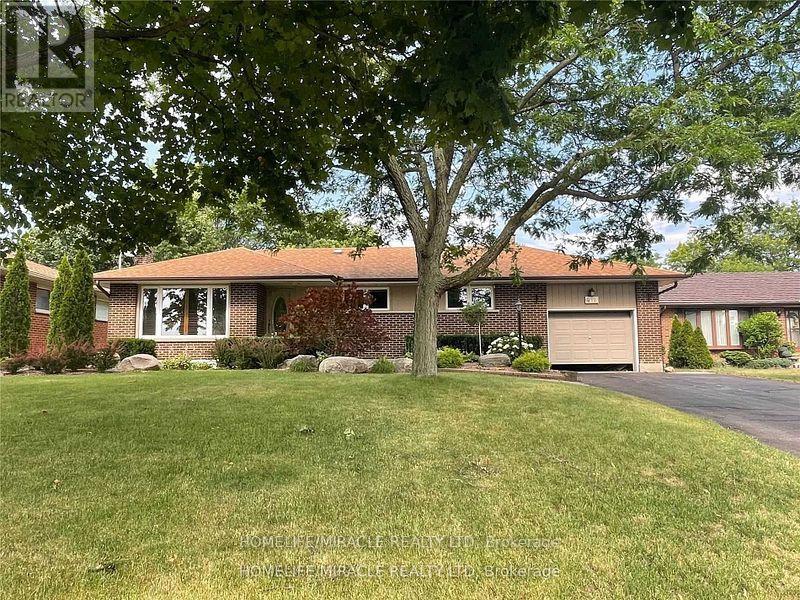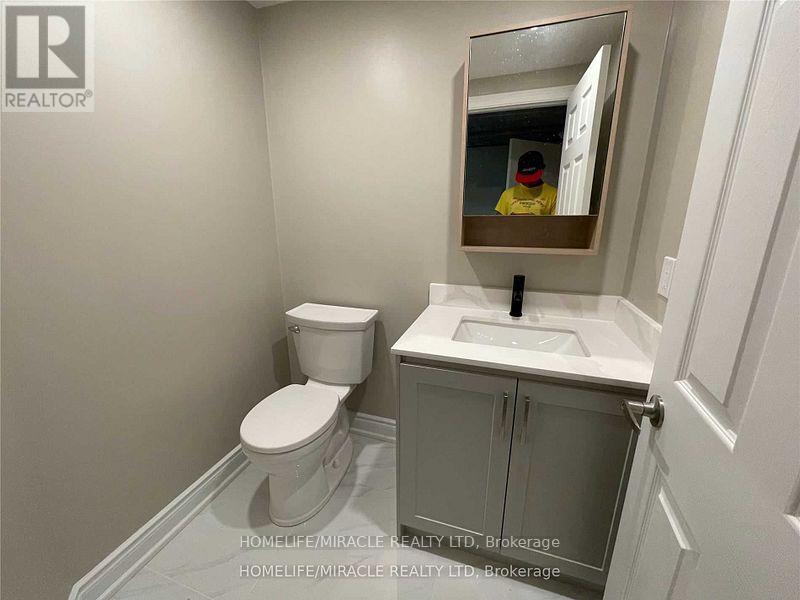3 Bedroom
2 Bathroom
Bungalow
Fireplace
Central Air Conditioning
Forced Air
$2,000 Monthly
Northwest Oshawa Renovated Freshly Painted LEGAL Classic Ranch Red Brick Bungalow's Basement Comes With 3 Bedroom, 2 Washroom on a Premium lot on a Great Family Friendly Neighborhood. Ensuite Separate Laundry. Within Close Proximity to Schools, Neighborhood Parks, Minutes Away From Oshawa Shopping Mall & 401, Bus Routes and Go Transit Is on Doorstep, Available January 1, 2025 . 40% Utility (Hydro, Water And Gas). Two Parking spot (Right Side Driveway). **** EXTRAS **** New Kitchen With Quartz Counter Top, New Ss(Fridge, Stove), Washer, Dryer & Pot light.2 Parking Spots Included In The Lease. Tenant Pays 100% Utilities, When No tenant in Main Floor, Utilities Will Be 40:60 Sharing With Main Floor Tenants. (id:34792)
Property Details
|
MLS® Number
|
E9768803 |
|
Property Type
|
Single Family |
|
Community Name
|
McLaughlin |
|
Parking Space Total
|
2 |
Building
|
Bathroom Total
|
2 |
|
Bedrooms Above Ground
|
3 |
|
Bedrooms Total
|
3 |
|
Architectural Style
|
Bungalow |
|
Basement Development
|
Finished |
|
Basement Features
|
Separate Entrance |
|
Basement Type
|
N/a (finished) |
|
Construction Style Attachment
|
Detached |
|
Cooling Type
|
Central Air Conditioning |
|
Exterior Finish
|
Brick |
|
Fireplace Present
|
Yes |
|
Flooring Type
|
Laminate |
|
Foundation Type
|
Concrete |
|
Half Bath Total
|
1 |
|
Heating Fuel
|
Natural Gas |
|
Heating Type
|
Forced Air |
|
Stories Total
|
1 |
|
Type
|
House |
|
Utility Water
|
Municipal Water |
Parking
Land
|
Acreage
|
No |
|
Sewer
|
Sanitary Sewer |
|
Size Depth
|
125 Ft |
|
Size Frontage
|
66 Ft |
|
Size Irregular
|
66 X 125 Ft |
|
Size Total Text
|
66 X 125 Ft |
Rooms
| Level |
Type |
Length |
Width |
Dimensions |
|
Basement |
Living Room |
5.38 m |
3.96 m |
5.38 m x 3.96 m |
|
Basement |
Dining Room |
5.38 m |
3.96 m |
5.38 m x 3.96 m |
|
Basement |
Kitchen |
3.65 m |
2.89 m |
3.65 m x 2.89 m |
|
Basement |
Primary Bedroom |
3.56 m |
3 m |
3.56 m x 3 m |
|
Basement |
Bedroom 2 |
3.56 m |
2.74 m |
3.56 m x 2.74 m |
|
Basement |
Bedroom 3 |
3.56 m |
2.66 m |
3.56 m x 2.66 m |
https://www.realtor.ca/real-estate/27595982/bsmt-463-elizabeth-street-oshawa-mclaughlin-mclaughlin






















