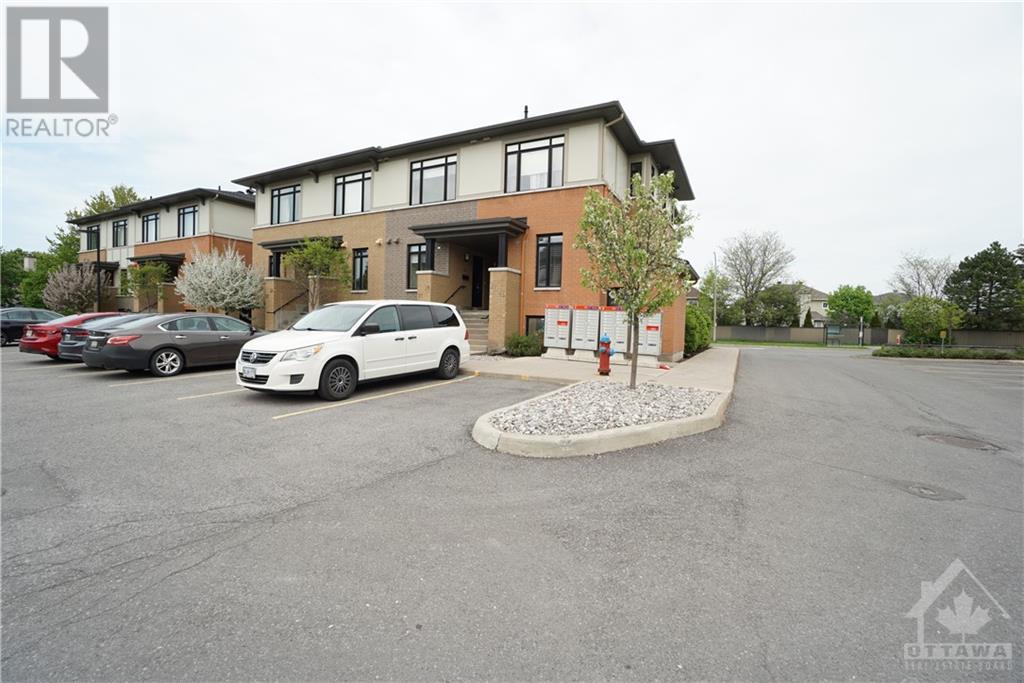2 Bedroom
3 Bathroom
Central Air Conditioning
Forced Air
$2,300 Monthly
Spacious 2 bedroom-3 bath END-UNIT in desirable Chapel Hill at Bergeron Terraces. Close to public transit, easy access to downtown, Innes Rd and close to many amenities. Open-concept main level w/ hardwood floors, ceramic tile, spacious kitchen w/ granite counters, large island with double sinks, SS appliances, breakfast bar and lots of cabinets/counter space. Large living/dining area with access to a private walk-out balcony with ground floor patio. Lower level features a primary bedroom w/ensuite bath, a second bedroom, another full 3-pc bath and laundry. Both bedrooms have ample closet space. There is also a large den/loft on this level that could be used as office space or can be converted to a 3rd bedroom. 1 parking space located in front of the unit & 1 storage locker included! All utilities extra, water included, see remarks. Hot water tank is owned. Requirements: Agreement to lease to be accompanied by recent credit report, rental application, IDs, proof of income & employment. (id:34792)
Property Details
|
MLS® Number
|
1418523 |
|
Property Type
|
Single Family |
|
Neigbourhood
|
CHAPEL HILL |
|
Amenities Near By
|
Public Transit, Recreation Nearby, Shopping |
|
Community Features
|
Family Oriented |
|
Features
|
Corner Site, Balcony |
|
Parking Space Total
|
1 |
|
Structure
|
Patio(s) |
Building
|
Bathroom Total
|
3 |
|
Bedrooms Below Ground
|
2 |
|
Bedrooms Total
|
2 |
|
Amenities
|
Laundry - In Suite |
|
Appliances
|
Refrigerator, Dishwasher, Dryer, Microwave Range Hood Combo, Stove, Washer |
|
Basement Development
|
Finished |
|
Basement Type
|
Full (finished) |
|
Constructed Date
|
2015 |
|
Construction Style Attachment
|
Stacked |
|
Cooling Type
|
Central Air Conditioning |
|
Exterior Finish
|
Brick |
|
Fixture
|
Drapes/window Coverings |
|
Flooring Type
|
Wall-to-wall Carpet, Hardwood, Ceramic |
|
Half Bath Total
|
1 |
|
Heating Fuel
|
Natural Gas |
|
Heating Type
|
Forced Air |
|
Stories Total
|
2 |
|
Type
|
House |
|
Utility Water
|
Municipal Water |
Parking
Land
|
Acreage
|
No |
|
Land Amenities
|
Public Transit, Recreation Nearby, Shopping |
|
Sewer
|
Municipal Sewage System |
|
Size Irregular
|
* Ft X * Ft |
|
Size Total Text
|
* Ft X * Ft |
|
Zoning Description
|
Res |
Rooms
| Level |
Type |
Length |
Width |
Dimensions |
|
Lower Level |
Primary Bedroom |
|
|
11'5" x 10'9" |
|
Lower Level |
3pc Ensuite Bath |
|
|
Measurements not available |
|
Lower Level |
Bedroom |
|
|
10'9" x 9'5" |
|
Lower Level |
Den |
|
|
9'6" x 9'1" |
|
Lower Level |
3pc Bathroom |
|
|
Measurements not available |
|
Lower Level |
Laundry Room |
|
|
Measurements not available |
|
Main Level |
Foyer |
|
|
11'10" x 6'3" |
|
Main Level |
Kitchen |
|
|
11'10" x 11'9" |
|
Main Level |
Living Room/dining Room |
|
|
21'6" x 13'11" |
|
Main Level |
Partial Bathroom |
|
|
Measurements not available |
https://www.realtor.ca/real-estate/27596074/15-bergeron-private-ottawa-chapel-hill





























