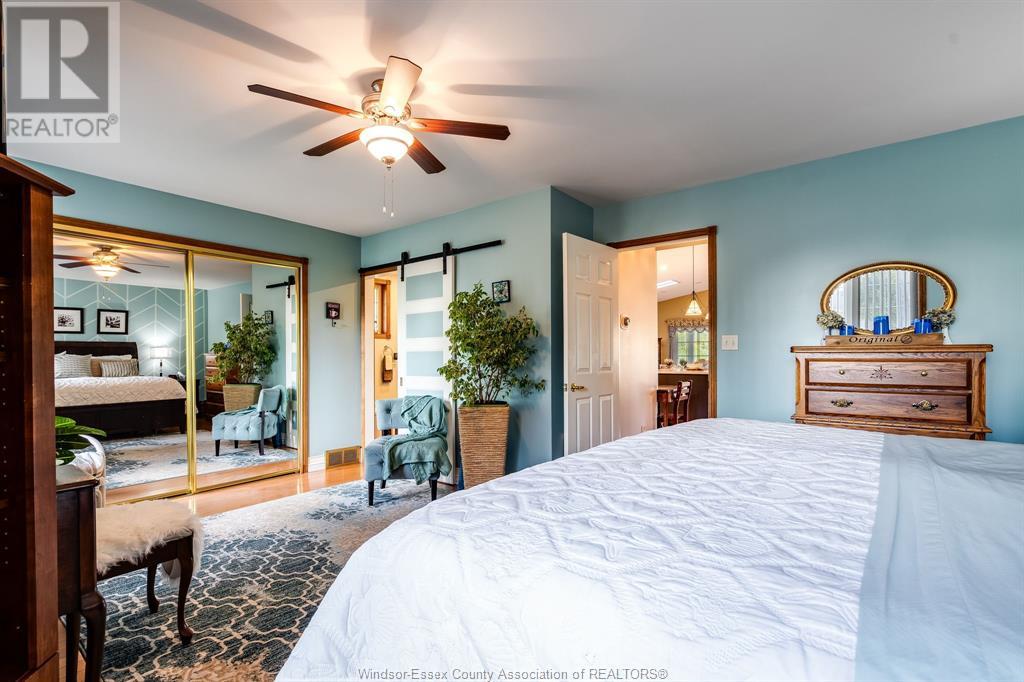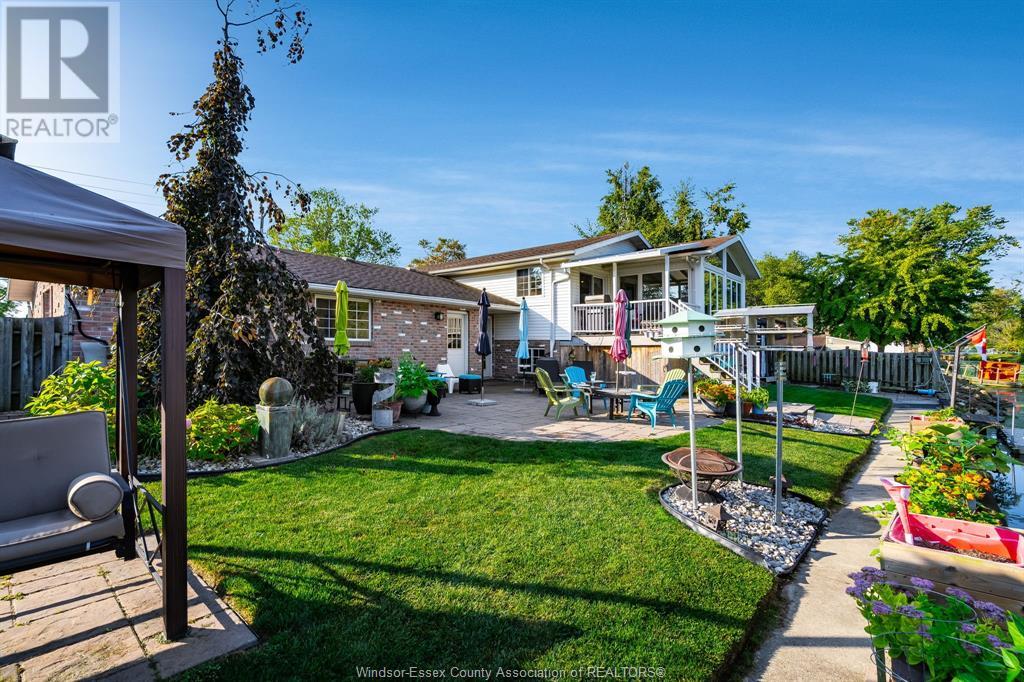3 Bedroom
3 Bathroom
1152 sqft
Raised Ranch
Fireplace
Central Air Conditioning
Forced Air, Furnace
Waterfront On Canal
Landscaped
$699,900
Nature lovers will appreciate the location of this great home. Nestled on the creek with 100' of steel break wall. Enjoy the wildlife and the ability to use your kayak right out of your own backyard. Floating dock makes it easy. With over 2100 sq ft of finished living space, 3 bedrooms, 3 bathrooms & master bedroom enjoys a beautiful ensuite with a heated floor. Great kitchen with a large quartz island to gather around. Nice 4 season sunroom that overlooks the creek with all of its natural beauty... Eagles and blue herons are often seen. Patio doors exit to the serene beauty of your backyard. Sit in the hot tub and relax in peace. The two bedrooms in the lower level can be used for what you need. There is a murphy bed in each room, that will be staying in the house. A generator is included just in case a storm knocks out your power. Very Large garage for the hobbiest or car enthusiast. (id:34792)
Property Details
|
MLS® Number
|
24026597 |
|
Property Type
|
Single Family |
|
Equipment Type
|
Air Conditioner |
|
Features
|
Double Width Or More Driveway, Concrete Driveway |
|
Rental Equipment Type
|
Air Conditioner |
|
Water Front Type
|
Waterfront On Canal |
Building
|
Bathroom Total
|
3 |
|
Bedrooms Above Ground
|
1 |
|
Bedrooms Below Ground
|
2 |
|
Bedrooms Total
|
3 |
|
Appliances
|
Hot Tub, Central Vacuum, Dishwasher, Dryer, Microwave Range Hood Combo, Refrigerator, Stove, Washer |
|
Architectural Style
|
Raised Ranch |
|
Constructed Date
|
1995 |
|
Construction Style Attachment
|
Detached |
|
Cooling Type
|
Central Air Conditioning |
|
Exterior Finish
|
Aluminum/vinyl, Brick |
|
Fireplace Fuel
|
Gas |
|
Fireplace Present
|
Yes |
|
Fireplace Type
|
Direct Vent |
|
Flooring Type
|
Ceramic/porcelain, Hardwood, Other, Cushion/lino/vinyl |
|
Foundation Type
|
Concrete |
|
Half Bath Total
|
1 |
|
Heating Fuel
|
Natural Gas |
|
Heating Type
|
Forced Air, Furnace |
|
Size Interior
|
1152 Sqft |
|
Total Finished Area
|
1152 Sqft |
|
Type
|
House |
Parking
|
Attached Garage
|
|
|
Inside Entry
|
|
Land
|
Acreage
|
No |
|
Landscape Features
|
Landscaped |
|
Size Irregular
|
100x100 |
|
Size Total Text
|
100x100 |
|
Zoning Description
|
Res |
Rooms
| Level |
Type |
Length |
Width |
Dimensions |
|
Lower Level |
3pc Bathroom |
|
|
Measurements not available |
|
Lower Level |
Storage |
|
|
Measurements not available |
|
Lower Level |
Utility Room |
|
|
Measurements not available |
|
Lower Level |
Laundry Room |
|
|
Measurements not available |
|
Lower Level |
Bedroom |
|
|
Measurements not available |
|
Lower Level |
Bedroom |
|
|
Measurements not available |
|
Lower Level |
Family Room/fireplace |
|
|
Measurements not available |
|
Main Level |
4pc Ensuite Bath |
|
|
Measurements not available |
|
Main Level |
2pc Bathroom |
|
|
Measurements not available |
|
Main Level |
Sunroom |
|
|
Measurements not available |
|
Main Level |
Eating Area |
|
|
Measurements not available |
|
Main Level |
Primary Bedroom |
|
|
Measurements not available |
|
Main Level |
Kitchen |
|
|
Measurements not available |
|
Main Level |
Living Room |
|
|
Measurements not available |
|
Main Level |
Foyer |
|
|
Measurements not available |
https://www.realtor.ca/real-estate/27596381/1164-heritage-road-kingsville















































