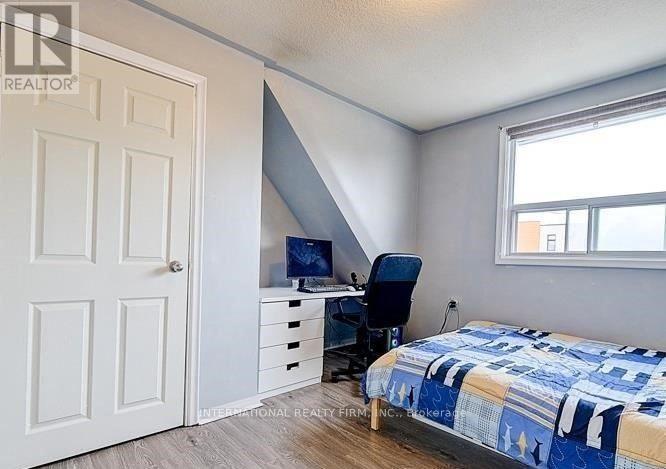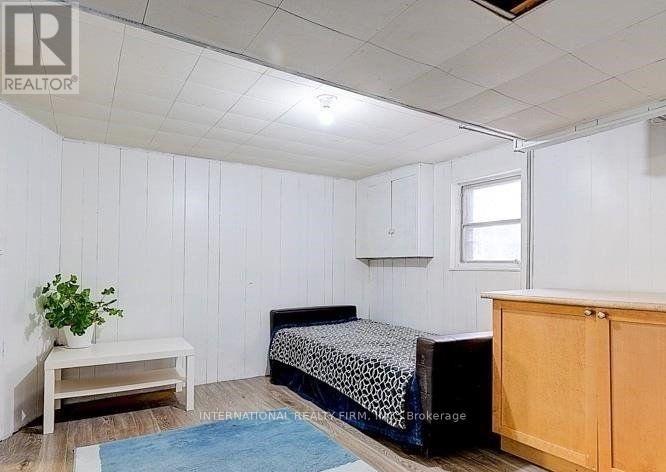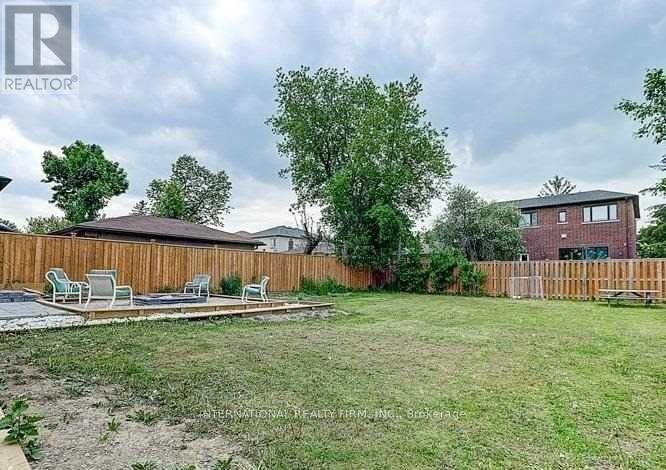3 Bedroom
3 Bathroom
Central Air Conditioning
Forced Air
$1,650,000
Stunning and spacious 3-bedroom, 3-washroom detached home in the prestigious and highly sought-after Willowdale West community! Nestled on a generous 50x131 ft lot in the heart of North York, this beautifully property offers an excellent investment opportunity with immense potential. Surrounded by a neighborhood of multi-million dollar homes, it combines elegance and convenience. Features include a separate entrance to a fully finished basement, ideal for extra income potential or extended family living. Perfect for families, investors, or anyone looking to live in a prime, established neighborhood near top schools, parks, shopping, and transit. Don't miss out on this rare gem! (id:34792)
Property Details
|
MLS® Number
|
C9769005 |
|
Property Type
|
Single Family |
|
Community Name
|
Willowdale West |
|
Parking Space Total
|
4 |
Building
|
Bathroom Total
|
3 |
|
Bedrooms Above Ground
|
3 |
|
Bedrooms Total
|
3 |
|
Appliances
|
Dishwasher, Dryer, Microwave, Refrigerator, Stove, Washer, Window Coverings |
|
Basement Development
|
Finished |
|
Basement Features
|
Separate Entrance |
|
Basement Type
|
N/a (finished) |
|
Construction Style Attachment
|
Detached |
|
Cooling Type
|
Central Air Conditioning |
|
Exterior Finish
|
Aluminum Siding |
|
Foundation Type
|
Poured Concrete |
|
Heating Fuel
|
Natural Gas |
|
Heating Type
|
Forced Air |
|
Stories Total
|
2 |
|
Type
|
House |
|
Utility Water
|
Municipal Water |
Parking
Land
|
Acreage
|
No |
|
Sewer
|
Sanitary Sewer |
|
Size Depth
|
131 Ft |
|
Size Frontage
|
50 Ft |
|
Size Irregular
|
50 X 131 Ft |
|
Size Total Text
|
50 X 131 Ft |
Rooms
| Level |
Type |
Length |
Width |
Dimensions |
|
Second Level |
Primary Bedroom |
4.59 m |
3.74 m |
4.59 m x 3.74 m |
|
Second Level |
Bedroom 2 |
3.73 m |
3.73 m |
3.73 m x 3.73 m |
|
Second Level |
Bedroom 3 |
3.73 m |
3.73 m |
3.73 m x 3.73 m |
|
Basement |
Family Room |
5.24 m |
3.71 m |
5.24 m x 3.71 m |
|
Basement |
Office |
3.72 m |
3.71 m |
3.72 m x 3.71 m |
|
Basement |
Laundry Room |
3.74 m |
3.71 m |
3.74 m x 3.71 m |
|
Main Level |
Living Room |
6.23 m |
3.83 m |
6.23 m x 3.83 m |
|
Main Level |
Dining Room |
3.71 m |
2.62 m |
3.71 m x 2.62 m |
|
Main Level |
Kitchen |
4.59 m |
3.71 m |
4.59 m x 3.71 m |
Utilities
|
Cable
|
Available |
|
Sewer
|
Installed |
https://www.realtor.ca/real-estate/27596586/8-farrell-avenue-toronto-willowdale-west-willowdale-west



























