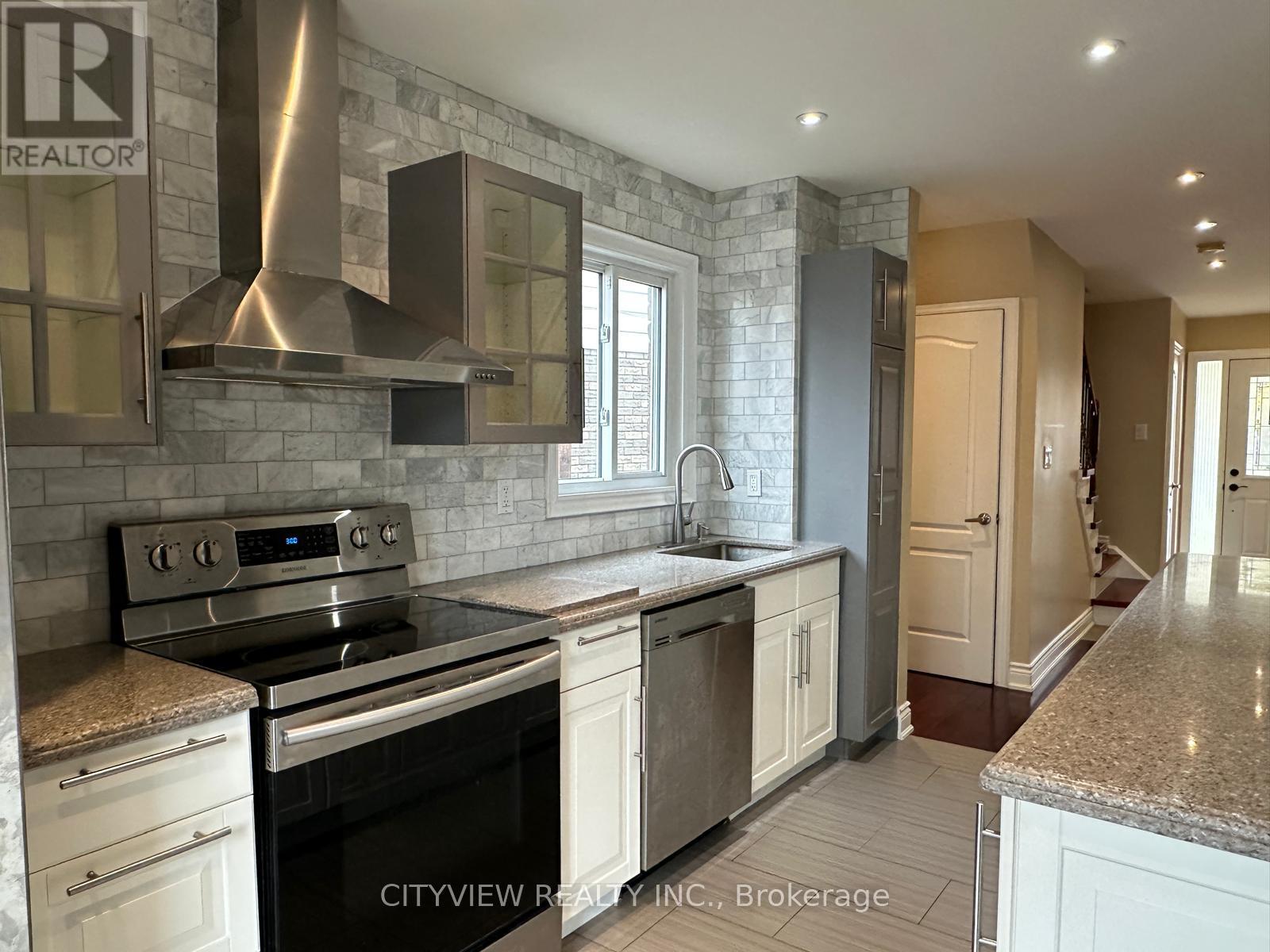3 Bedroom
3 Bathroom
Central Air Conditioning
Forced Air
$3,600 Monthly
Nestled In The Heart Of Downtown Mississauga, This Beautifully Maintained Three Bedroom, Semi-Detached Home Offers An Ideal Blend Of Comfort And Convenience. Set On A Quiet Cul-De-Sac, It Provides A Serene Retreat In One Of The City's Most Sought-After Neighborhoods. Originally A Four-Bedroom Design, The Layout Was Thoughtfully Reconfigured To Create An Expansive Primary Suite. Enjoy Hardwood Flooring And Potlights Throughout The Entire Home. The Spacious Finished Basement Adds Valuable Living Space, Complete With A Versatile Recreation Room, Laundry Room, And Full Bathroom. The Backyard Outdoor Space Is A True Extension Of The Home Featuring A Beautiful Large Deck. Kids Will Adore The Built-In Playground. Perfectly Situated, This Home Is Close To Square One, Sheridan College, GO Transit, Schools, And Highways 403/407. This Home Is A Rare Opportunity For Those Looking To Experience The Best Of Mississauga Living, Combining Suburban Tranquility With Urban Amenities Right At Your Doorstep! (id:34792)
Property Details
|
MLS® Number
|
W9768963 |
|
Property Type
|
Single Family |
|
Community Name
|
Creditview |
|
Features
|
In Suite Laundry |
|
Parking Space Total
|
3 |
Building
|
Bathroom Total
|
3 |
|
Bedrooms Above Ground
|
3 |
|
Bedrooms Total
|
3 |
|
Appliances
|
Dishwasher, Dryer, Refrigerator, Stove, Washer, Window Coverings |
|
Basement Development
|
Finished |
|
Basement Type
|
N/a (finished) |
|
Construction Style Attachment
|
Semi-detached |
|
Cooling Type
|
Central Air Conditioning |
|
Exterior Finish
|
Brick |
|
Flooring Type
|
Laminate, Tile, Hardwood |
|
Foundation Type
|
Concrete |
|
Half Bath Total
|
1 |
|
Heating Fuel
|
Natural Gas |
|
Heating Type
|
Forced Air |
|
Stories Total
|
2 |
|
Type
|
House |
|
Utility Water
|
Municipal Water |
Parking
Land
|
Acreage
|
No |
|
Sewer
|
Sanitary Sewer |
Rooms
| Level |
Type |
Length |
Width |
Dimensions |
|
Second Level |
Primary Bedroom |
7.72 m |
5.97 m |
7.72 m x 5.97 m |
|
Second Level |
Bedroom 2 |
3.04 m |
2.7 m |
3.04 m x 2.7 m |
|
Second Level |
Bedroom 3 |
3.6 m |
2.47 m |
3.6 m x 2.47 m |
|
Main Level |
Living Room |
5.3 m |
3.3 m |
5.3 m x 3.3 m |
|
Main Level |
Dining Room |
5.3 m |
2.3 m |
5.3 m x 2.3 m |
|
Main Level |
Kitchen |
4.17 m |
2.58 m |
4.17 m x 2.58 m |
https://www.realtor.ca/real-estate/27596657/725-ashburnham-place-mississauga-creditview-creditview

































